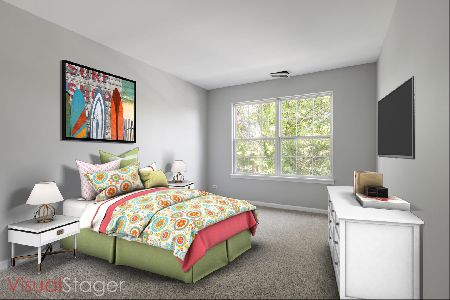1046 Shoreline Drive, Aurora, Illinois 60504
$215,000
|
Sold
|
|
| Status: | Closed |
| Sqft: | 0 |
| Cost/Sqft: | — |
| Beds: | 3 |
| Baths: | 2 |
| Year Built: | 1999 |
| Property Taxes: | $5,182 |
| Days On Market: | 6312 |
| Lot Size: | 0,00 |
Description
Best deal for miles. Former builder's model with all the upgrades. Fantastic three bedroom home out shines all the rest w/9 foot ceilings, 1st fl laundry, vaulted Master & finished basement. Open kit w/center island, pantry closet, decorative lighting & ALL appliances included. Family rm includes FP w/electric start w/media niche above. Surround sound; security system, cable throughout! All in a very private setting.
Property Specifics
| Single Family | |
| — | |
| — | |
| 1999 | |
| Full | |
| — | |
| No | |
| — |
| Du Page | |
| Villages At Meadowlakes | |
| 75 / Quarterly | |
| Other | |
| Public | |
| Public Sewer | |
| 07044968 | |
| 0733103039 |
Nearby Schools
| NAME: | DISTRICT: | DISTANCE: | |
|---|---|---|---|
|
Grade School
Gombert |
204 | — | |
|
Middle School
Still |
204 | Not in DB | |
|
High School
Waubonsie Valley |
204 | Not in DB | |
Property History
| DATE: | EVENT: | PRICE: | SOURCE: |
|---|---|---|---|
| 14 Nov, 2008 | Sold | $215,000 | MRED MLS |
| 21 Oct, 2008 | Under contract | $229,900 | MRED MLS |
| — | Last price change | $299,900 | MRED MLS |
| 9 Oct, 2008 | Listed for sale | $229,900 | MRED MLS |
Room Specifics
Total Bedrooms: 3
Bedrooms Above Ground: 3
Bedrooms Below Ground: 0
Dimensions: —
Floor Type: Carpet
Dimensions: —
Floor Type: Carpet
Full Bathrooms: 2
Bathroom Amenities: —
Bathroom in Basement: 0
Rooms: Bonus Room,Eating Area,Recreation Room
Basement Description: Finished
Other Specifics
| 2 | |
| Concrete Perimeter | |
| Asphalt | |
| Patio | |
| — | |
| 50X110 | |
| Unfinished | |
| None | |
| — | |
| Range, Microwave, Dishwasher, Refrigerator, Washer, Dryer | |
| Not in DB | |
| Sidewalks, Street Lights, Street Paved | |
| — | |
| — | |
| Gas Log, Gas Starter |
Tax History
| Year | Property Taxes |
|---|---|
| 2008 | $5,182 |
Contact Agent
Nearby Similar Homes
Nearby Sold Comparables
Contact Agent
Listing Provided By
john greene Realtor










