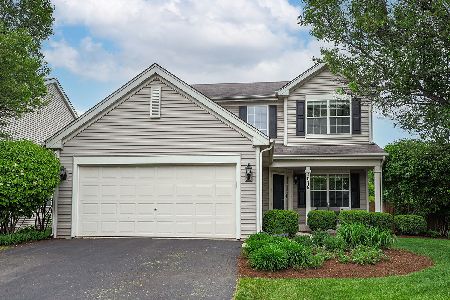1070 Shoreline Drive, Aurora, Illinois 60504
$375,000
|
Sold
|
|
| Status: | Closed |
| Sqft: | 2,143 |
| Cost/Sqft: | $182 |
| Beds: | 4 |
| Baths: | 3 |
| Year Built: | 1999 |
| Property Taxes: | $9,594 |
| Days On Market: | 1687 |
| Lot Size: | 0,12 |
Description
CHARMING 4 BEDROOM & 2 1/2 BATHROOM HOME IN COVETED MEADOW LAKES ATTENDING NAPERVILLE'S NEWEST HIGH SCHOOL, METEA VALLEY! 1070 Shoreline has had many recent updates, including fresh gray paint & white trim throughout and brand spanking new carpet! A new stove was just installed this week! Hardwood floors in the Living Room, Dining Room and Kitchen. The Kitchen has all stainless steel appliances. Upstairs the large Master Bedroom has sitting room area & a walk in closet. The private Master Bathroom has white vanity & dual sinks. 3 additional generous sized Bedrooms upstairs and a hall Bathroom.The finished basement offers additional living space! Great Rec Room area for the family! Enjoy you summer outdoors in your fenced in backyard! Award winning District 204 schools!
Property Specifics
| Single Family | |
| — | |
| Traditional | |
| 1999 | |
| Partial | |
| — | |
| No | |
| 0.12 |
| Du Page | |
| Villages At Meadowlakes | |
| 125 / Quarterly | |
| None | |
| Lake Michigan | |
| Public Sewer | |
| 11117113 | |
| 0733103036 |
Nearby Schools
| NAME: | DISTRICT: | DISTANCE: | |
|---|---|---|---|
|
Grade School
Owen Elementary School |
204 | — | |
|
Middle School
Still Middle School |
204 | Not in DB | |
|
High School
Metea Valley High School |
204 | Not in DB | |
Property History
| DATE: | EVENT: | PRICE: | SOURCE: |
|---|---|---|---|
| 22 Jul, 2015 | Under contract | $0 | MRED MLS |
| 8 Jun, 2015 | Listed for sale | $0 | MRED MLS |
| 2 Nov, 2017 | Under contract | $0 | MRED MLS |
| 5 Sep, 2017 | Listed for sale | $0 | MRED MLS |
| 16 Jul, 2021 | Sold | $375,000 | MRED MLS |
| 17 Jun, 2021 | Under contract | $389,000 | MRED MLS |
| 9 Jun, 2021 | Listed for sale | $389,000 | MRED MLS |
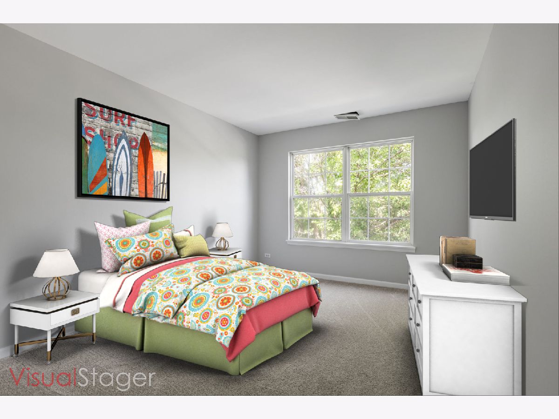



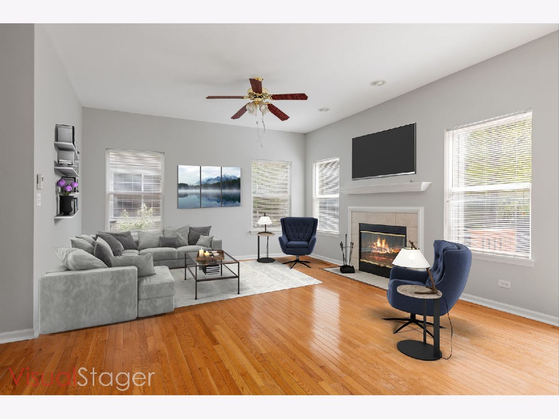
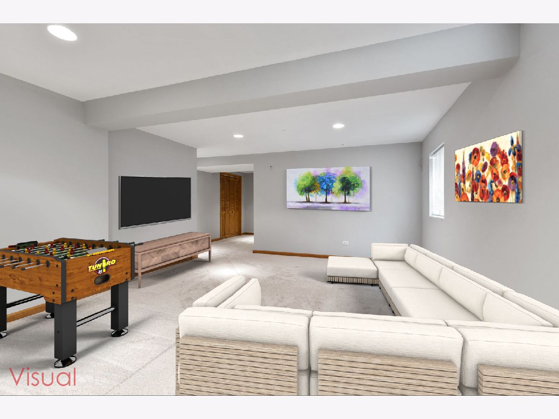
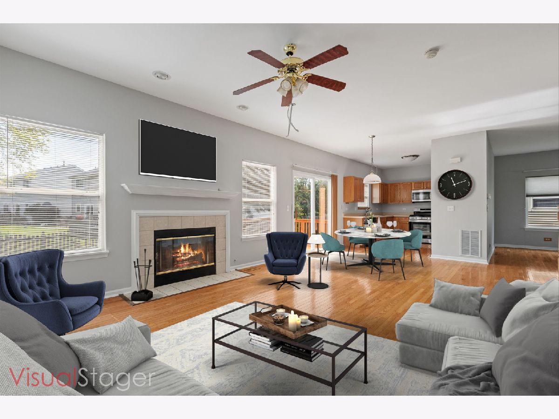
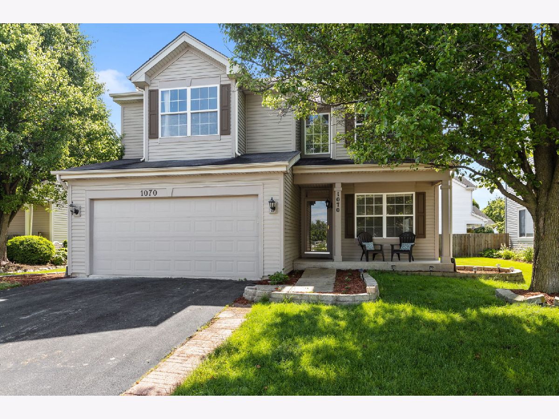

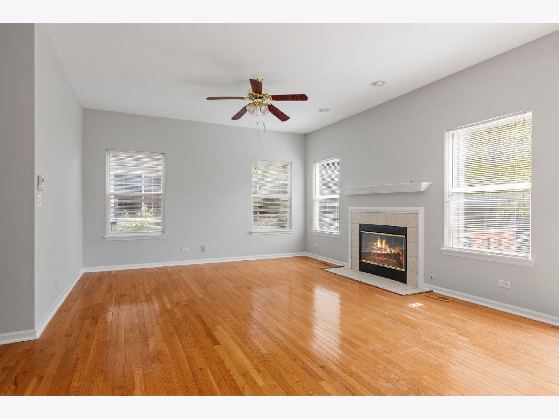
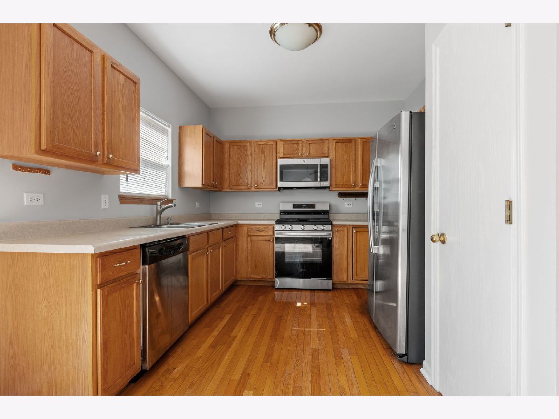
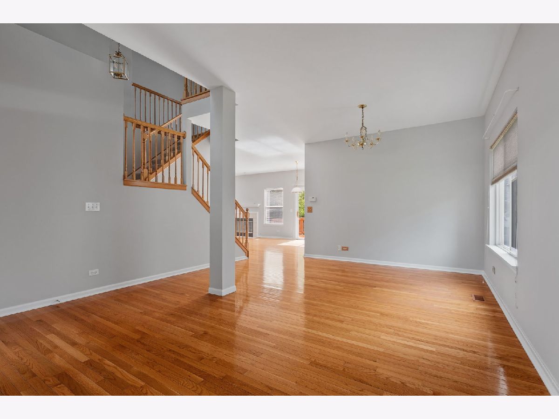
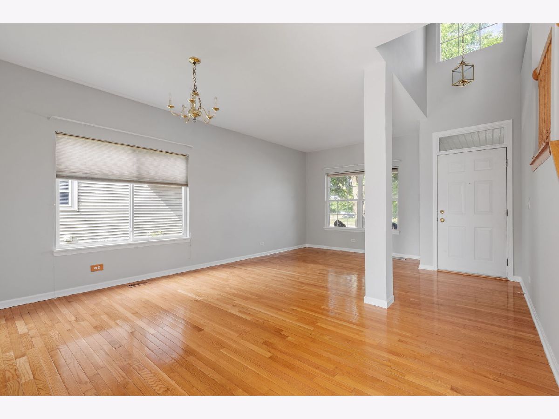

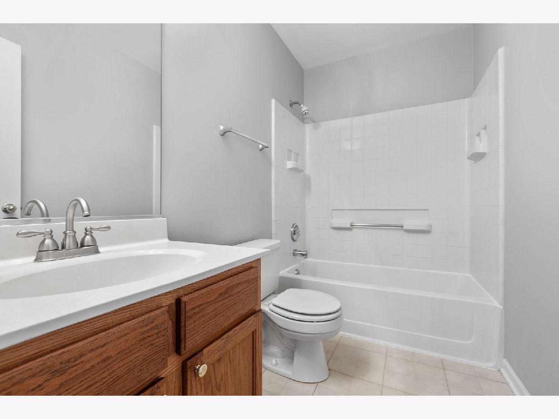
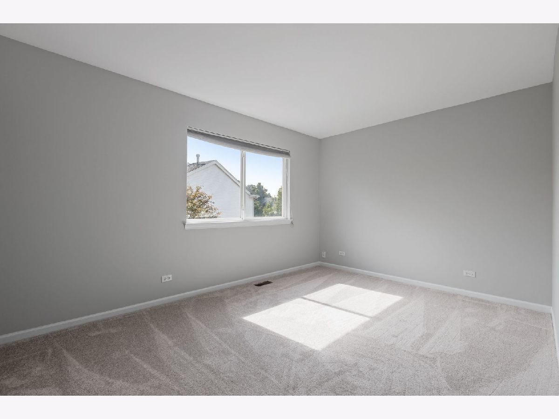
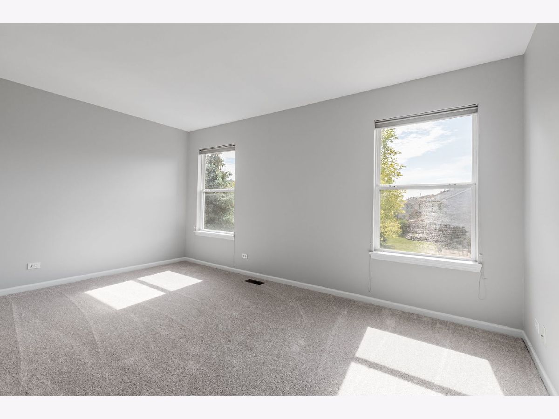

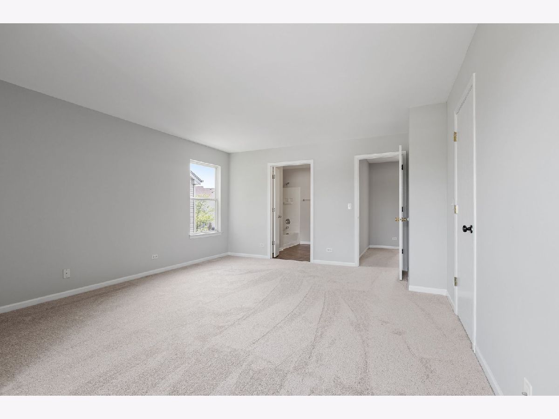

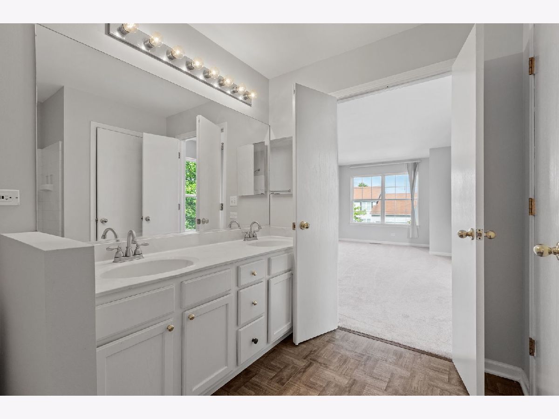

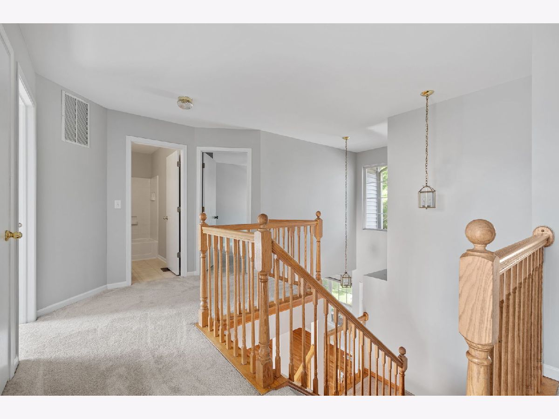




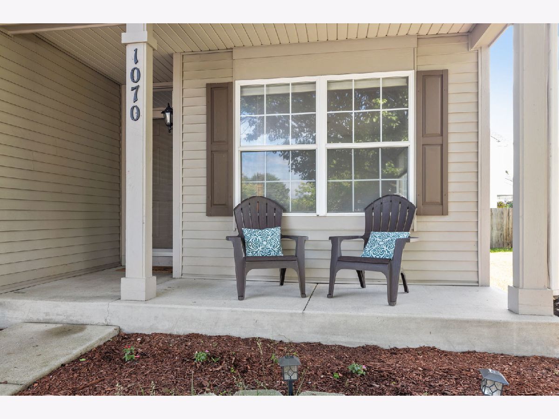

Room Specifics
Total Bedrooms: 4
Bedrooms Above Ground: 4
Bedrooms Below Ground: 0
Dimensions: —
Floor Type: Carpet
Dimensions: —
Floor Type: Carpet
Dimensions: —
Floor Type: Carpet
Full Bathrooms: 3
Bathroom Amenities: —
Bathroom in Basement: 0
Rooms: Recreation Room
Basement Description: Finished
Other Specifics
| 2 | |
| Concrete Perimeter | |
| Asphalt | |
| — | |
| — | |
| 50X106X50X101 | |
| — | |
| Full | |
| Hardwood Floors | |
| Range, Microwave, Dishwasher, Refrigerator, Washer, Dryer, Disposal | |
| Not in DB | |
| Sidewalks | |
| — | |
| — | |
| Wood Burning, Gas Starter |
Tax History
| Year | Property Taxes |
|---|---|
| 2021 | $9,594 |
Contact Agent
Nearby Similar Homes
Nearby Sold Comparables
Contact Agent
Listing Provided By
Baird & Warner







