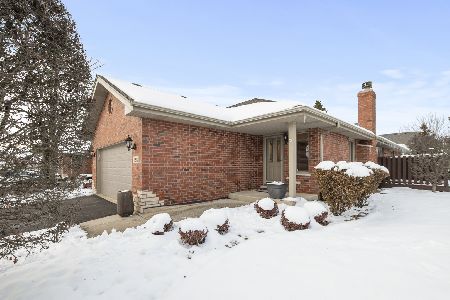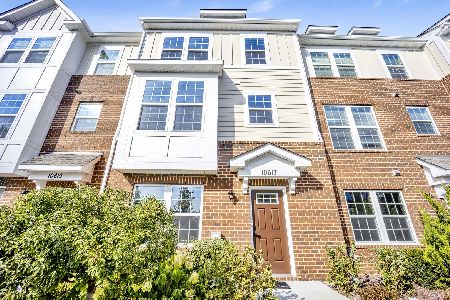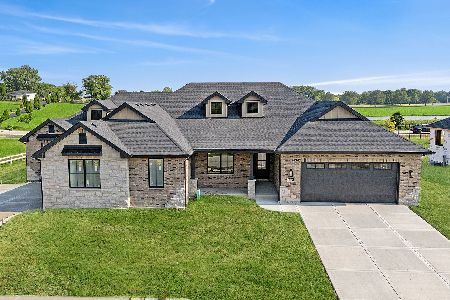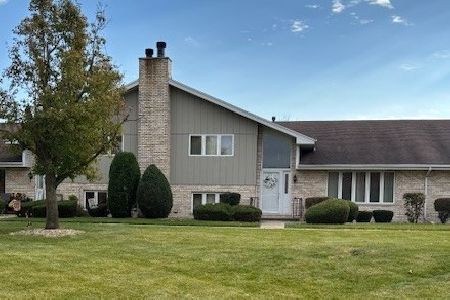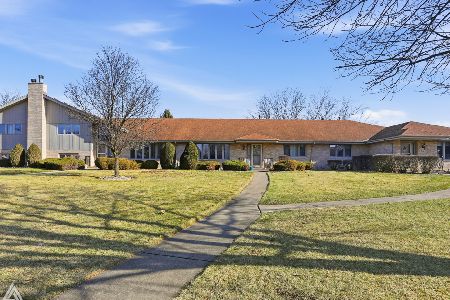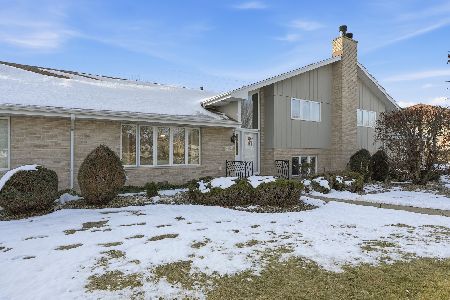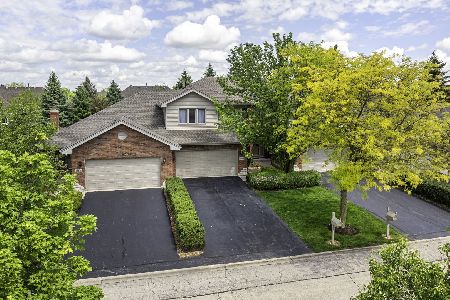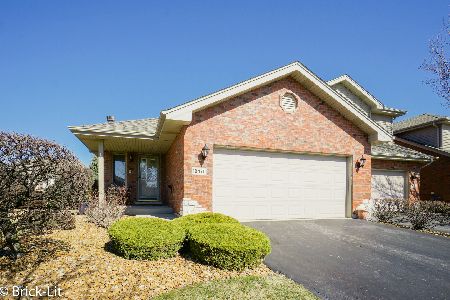10462 San Luis Lane, Orland Park, Illinois 60467
$233,500
|
Sold
|
|
| Status: | Closed |
| Sqft: | 1,951 |
| Cost/Sqft: | $131 |
| Beds: | 3 |
| Baths: | 3 |
| Year Built: | 2000 |
| Property Taxes: | $6,137 |
| Days On Market: | 5351 |
| Lot Size: | 0,00 |
Description
Come and get away from it all! Off the beaten path is this 2 story Townhome.Featuring 4 bed, 2-1/2 bath, a spectacular great room with volume ceiling,a kitchen that boasts new stainless steel appliances,custom lighting and real hardwood flooring.The full finished basement offers a huge 24x11 familyroom,4th bed/Den/Office and the list goes on! When i walked in,i thought i was in the model. (Come and see for yourself).
Property Specifics
| Condos/Townhomes | |
| — | |
| — | |
| 2000 | |
| Full,English | |
| — | |
| No | |
| — |
| Cook | |
| Mission Hills | |
| 160 / Monthly | |
| Insurance,Exterior Maintenance,Lawn Care,Snow Removal | |
| Lake Michigan | |
| Public Sewer, Sewer-Storm | |
| 07811725 | |
| 27294170060000 |
Nearby Schools
| NAME: | DISTRICT: | DISTANCE: | |
|---|---|---|---|
|
Grade School
Meadow Ridge School |
135 | — | |
|
Middle School
Century Junior High School |
135 | Not in DB | |
|
High School
Carl Sandburg High School |
230 | Not in DB | |
Property History
| DATE: | EVENT: | PRICE: | SOURCE: |
|---|---|---|---|
| 17 Dec, 2009 | Sold | $220,000 | MRED MLS |
| 13 Oct, 2009 | Under contract | $249,999 | MRED MLS |
| — | Last price change | $259,900 | MRED MLS |
| 4 Aug, 2009 | Listed for sale | $269,900 | MRED MLS |
| 16 Sep, 2011 | Sold | $233,500 | MRED MLS |
| 2 Aug, 2011 | Under contract | $254,900 | MRED MLS |
| — | Last price change | $259,900 | MRED MLS |
| 18 May, 2011 | Listed for sale | $259,900 | MRED MLS |
Room Specifics
Total Bedrooms: 4
Bedrooms Above Ground: 3
Bedrooms Below Ground: 1
Dimensions: —
Floor Type: Carpet
Dimensions: —
Floor Type: Carpet
Dimensions: —
Floor Type: Carpet
Full Bathrooms: 3
Bathroom Amenities: Separate Shower
Bathroom in Basement: 1
Rooms: Storage
Basement Description: Finished
Other Specifics
| 2 | |
| Concrete Perimeter | |
| Asphalt | |
| Deck, Porch, Storms/Screens, Cable Access | |
| Landscaped | |
| COMMON | |
| — | |
| Full | |
| Vaulted/Cathedral Ceilings, Skylight(s), Hardwood Floors, First Floor Laundry, Storage | |
| Range, Microwave, Dishwasher, Refrigerator, Washer, Dryer, Stainless Steel Appliance(s) | |
| Not in DB | |
| — | |
| — | |
| — | |
| Gas Log, Gas Starter |
Tax History
| Year | Property Taxes |
|---|---|
| 2009 | $4,624 |
| 2011 | $6,137 |
Contact Agent
Nearby Similar Homes
Nearby Sold Comparables
Contact Agent
Listing Provided By
Century 21 Affiliated

