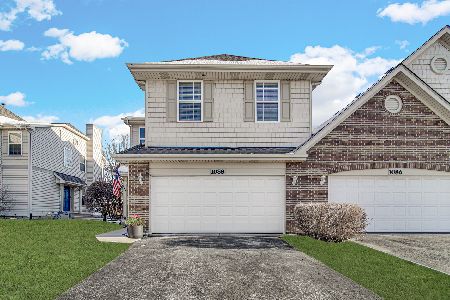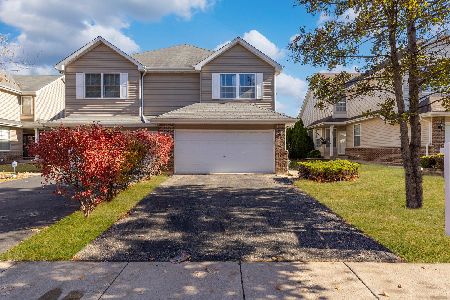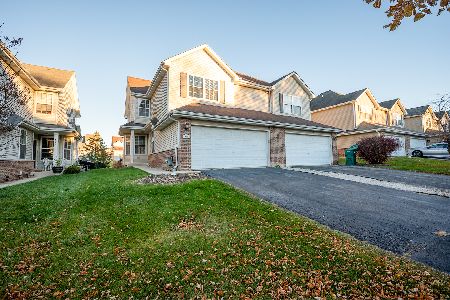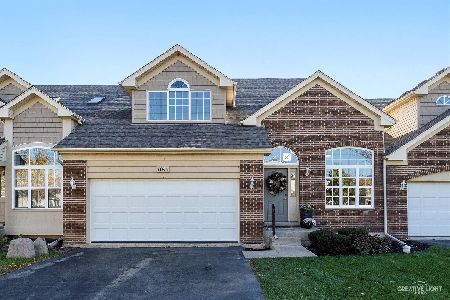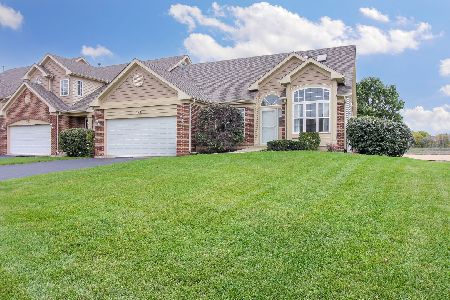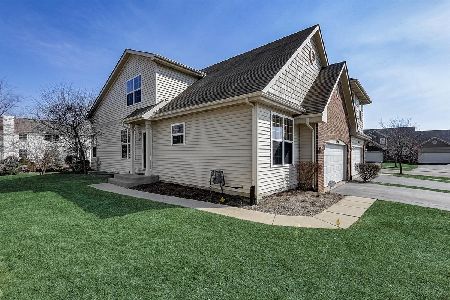1047 Birch Lane, Romeoville, Illinois 60446
$239,900
|
Sold
|
|
| Status: | Closed |
| Sqft: | 1,776 |
| Cost/Sqft: | $135 |
| Beds: | 3 |
| Baths: | 3 |
| Year Built: | 2005 |
| Property Taxes: | $5,032 |
| Days On Market: | 1949 |
| Lot Size: | 0,00 |
Description
What a great location!! Fantastic views from every rear window in this spacious two story town-home in Meadowdale Estates. This property features 3 bedrooms, 2.1 baths and 1776 sq ft of living space. Ceramic tiled entry. Soaring ceilings in the living room. Gleaming hardwood floors, breakfast bar area and tons of cabinet/counter space in the kitchen. Gas fireplace in the family room. Convenient main level laundry room. The master bedrooms offers a walk-in closet, vaulted ceilings and a private luxury bath complete with a soaking tub, double bowl vanity, separate shower and exquisite tiled finishes. White six panel doors and trim throughout. Full unfinished basement is roughed in for a bath and is perfect for storage or additional living space if finished out. 2 Car Attached garage. Rear concrete patio has a Sun Setter Awning. Brand new carpeting installed in 2019, new roof in 2019 and a brand new garage door opener. This home overlooks a pond and The Ohara Woods Preserve. Within walking distance to parks and schools. Just minutes to I-55 and I-355 Expressway.
Property Specifics
| Condos/Townhomes | |
| 2 | |
| — | |
| 2005 | |
| Full | |
| — | |
| Yes | |
| — |
| Will | |
| Meadowdale Estates | |
| 125 / Monthly | |
| Insurance,Exterior Maintenance,Lawn Care,Snow Removal | |
| Public | |
| Public Sewer | |
| 10860714 | |
| 1202322110370000 |
Nearby Schools
| NAME: | DISTRICT: | DISTANCE: | |
|---|---|---|---|
|
Grade School
Beverly Skoff Elementary School |
365U | — | |
|
Middle School
John J Lukancic Middle School |
365U | Not in DB | |
|
High School
Romeoville High School |
365U | Not in DB | |
Property History
| DATE: | EVENT: | PRICE: | SOURCE: |
|---|---|---|---|
| 29 Oct, 2020 | Sold | $239,900 | MRED MLS |
| 19 Sep, 2020 | Under contract | $239,900 | MRED MLS |
| 17 Sep, 2020 | Listed for sale | $239,900 | MRED MLS |
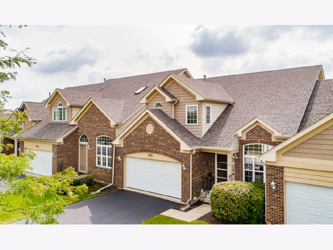
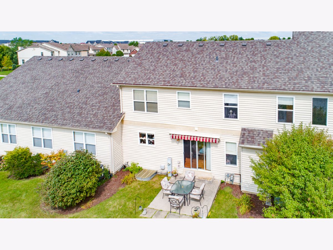
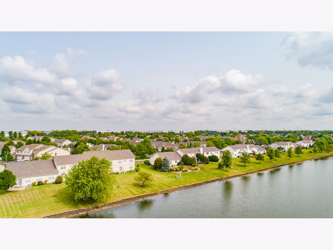
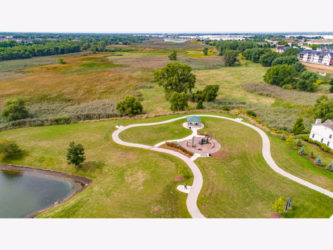
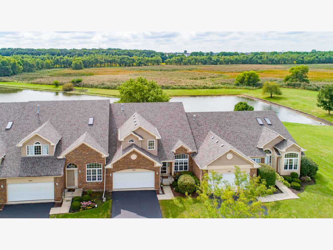
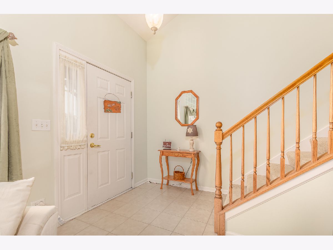
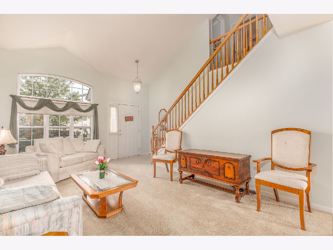
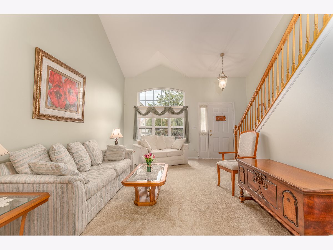
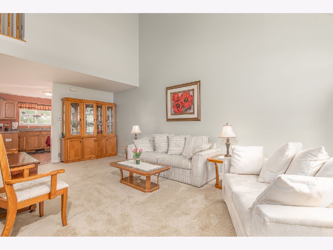
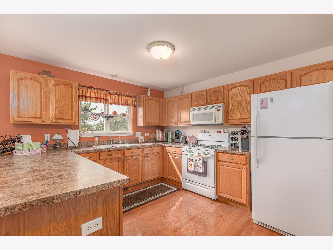
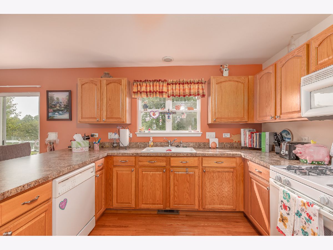
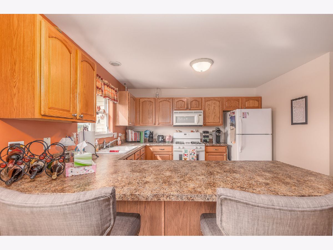
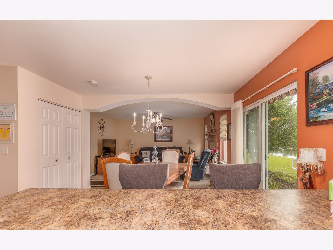
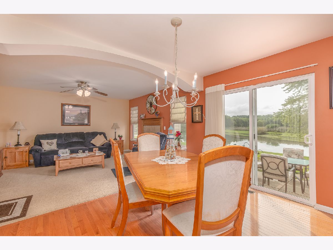
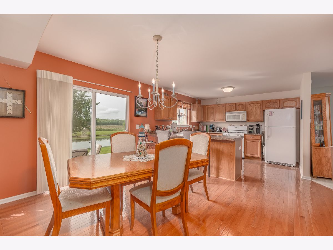
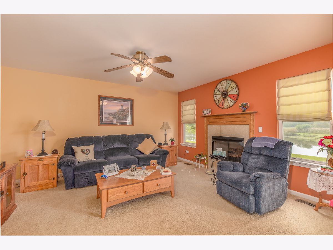
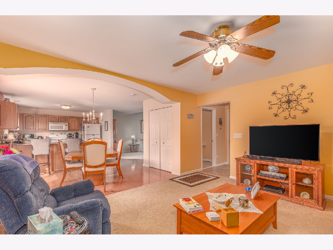
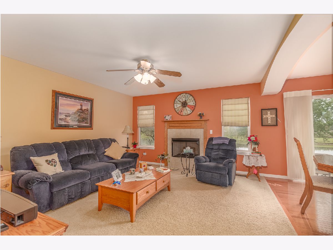
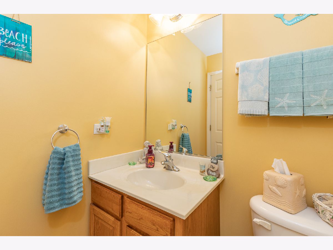
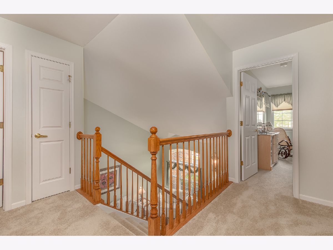
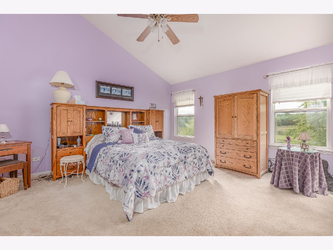
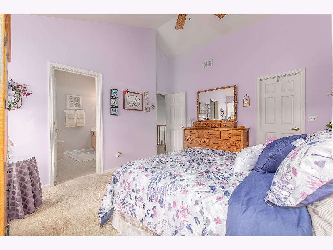
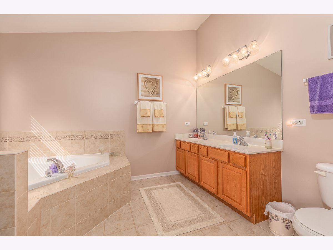
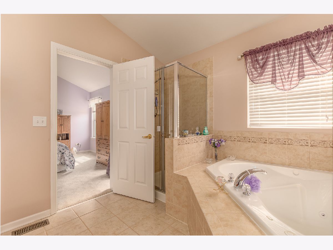
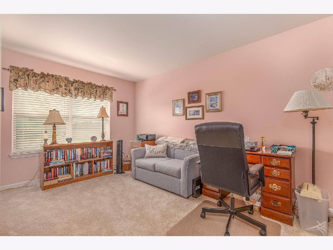
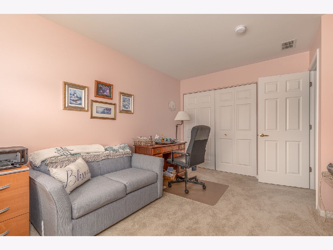
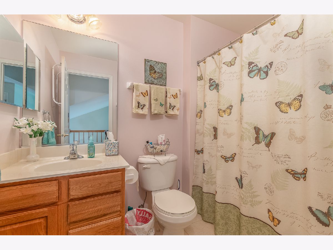
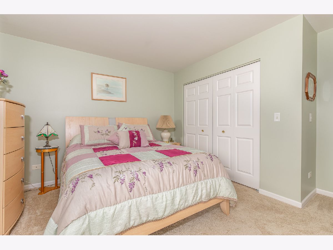
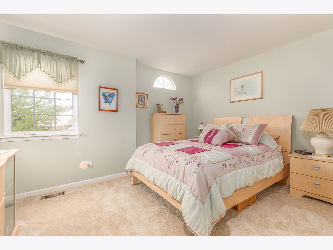
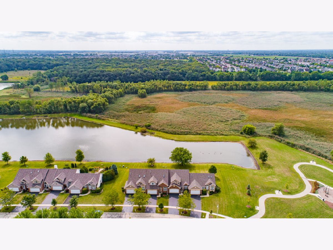
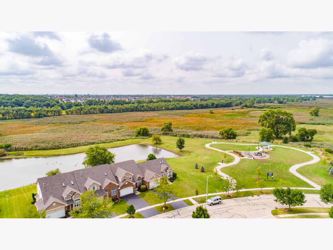
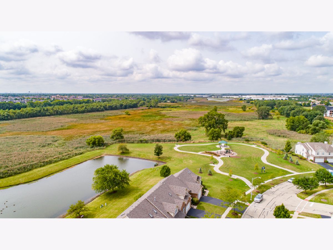
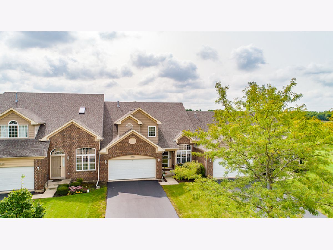
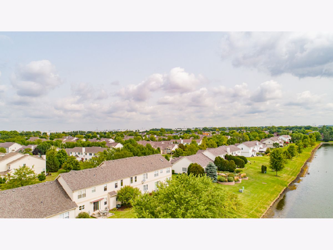
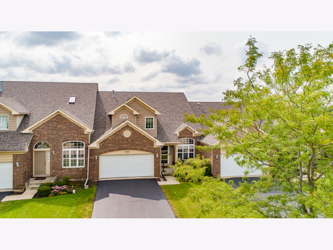
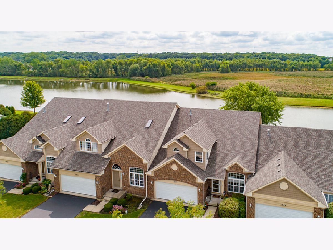
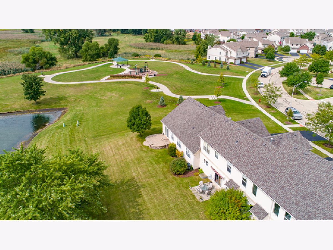
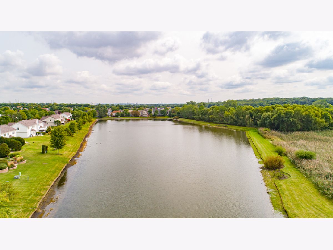
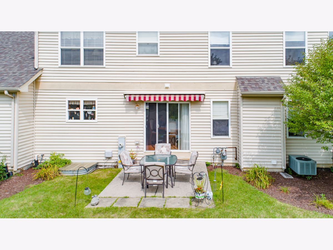
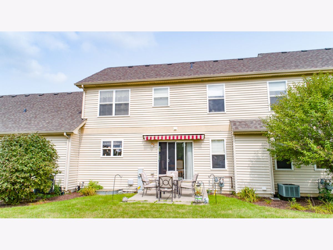
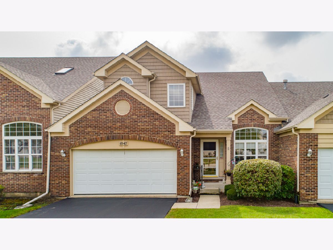
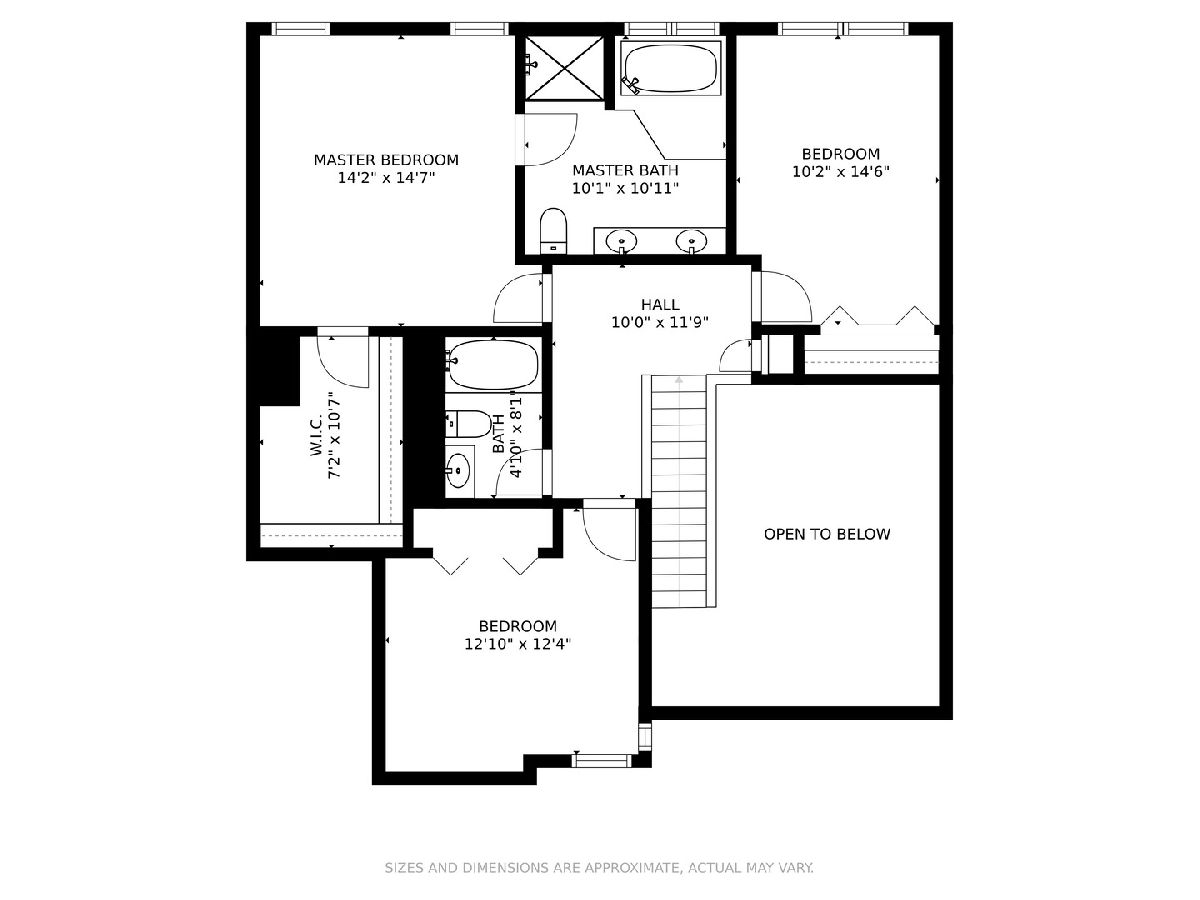
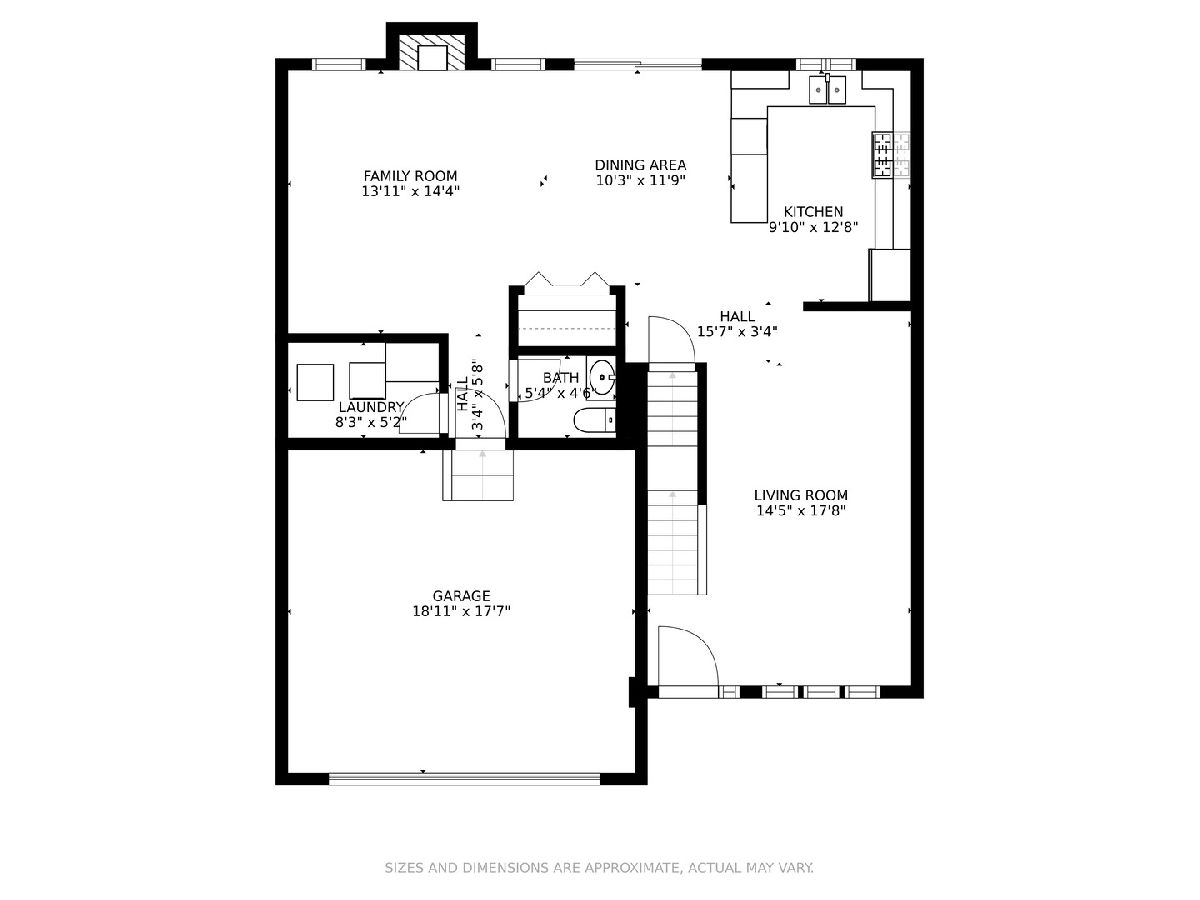
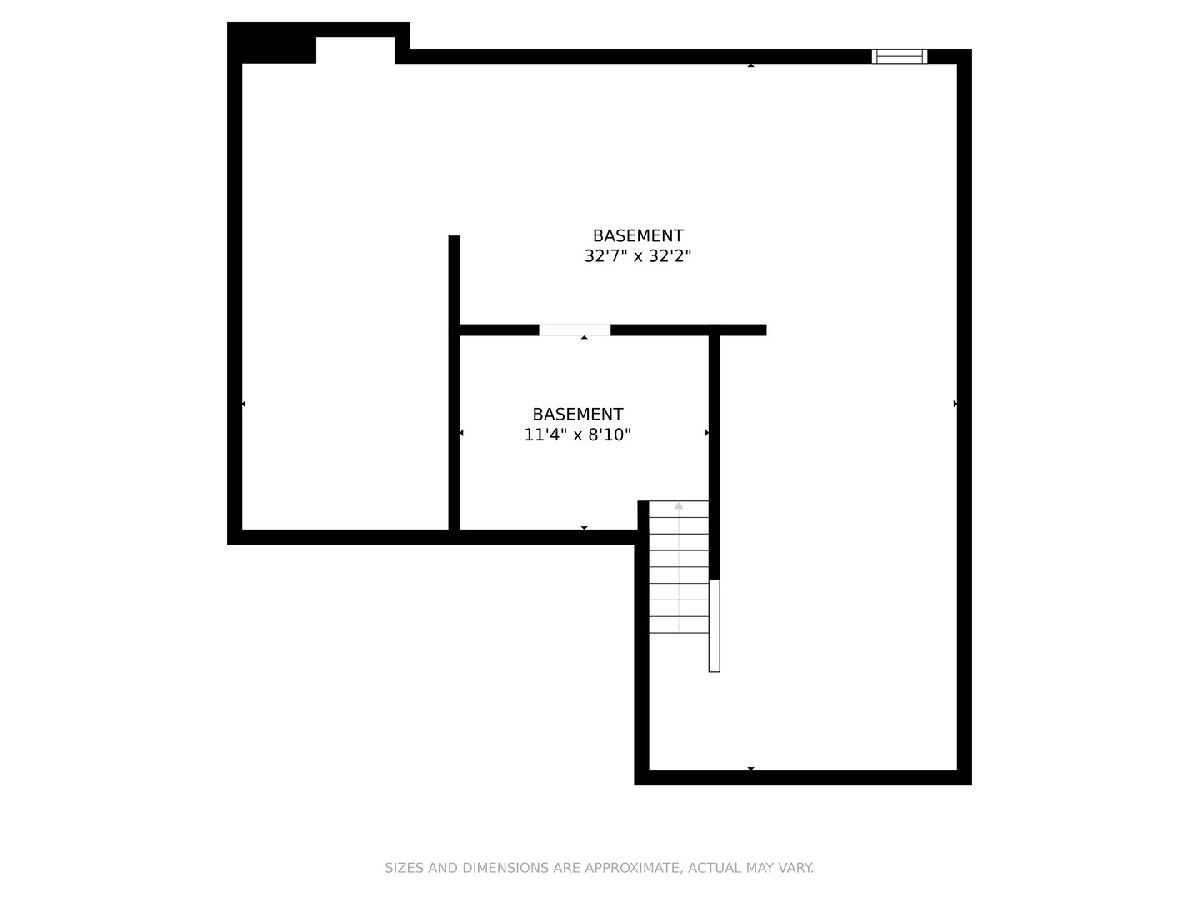
Room Specifics
Total Bedrooms: 3
Bedrooms Above Ground: 3
Bedrooms Below Ground: 0
Dimensions: —
Floor Type: Carpet
Dimensions: —
Floor Type: Carpet
Full Bathrooms: 3
Bathroom Amenities: Separate Shower,Double Sink,Soaking Tub
Bathroom in Basement: 0
Rooms: No additional rooms
Basement Description: Unfinished,Bathroom Rough-In
Other Specifics
| 2 | |
| Concrete Perimeter | |
| Asphalt | |
| Patio, Storms/Screens | |
| Pond(s) | |
| 3647 | |
| — | |
| Full | |
| Vaulted/Cathedral Ceilings, Hardwood Floors, First Floor Laundry, Laundry Hook-Up in Unit, Walk-In Closet(s) | |
| Range, Microwave, Dishwasher, Refrigerator, Washer, Dryer, Disposal, Water Softener Owned | |
| Not in DB | |
| — | |
| — | |
| Park, Water View | |
| Gas Log |
Tax History
| Year | Property Taxes |
|---|---|
| 2020 | $5,032 |
Contact Agent
Nearby Similar Homes
Nearby Sold Comparables
Contact Agent
Listing Provided By
RE/MAX Professionals

