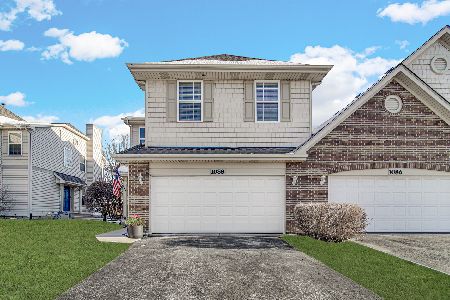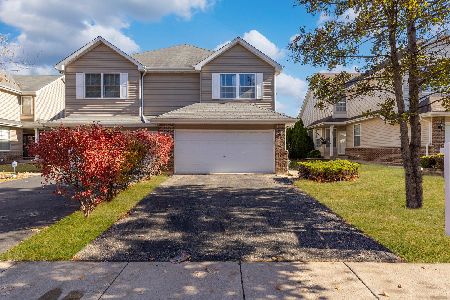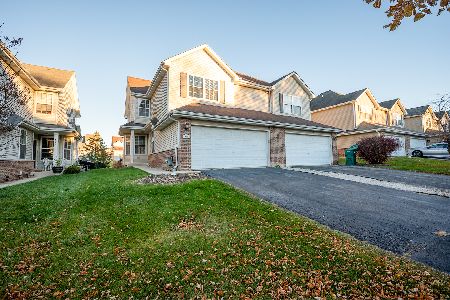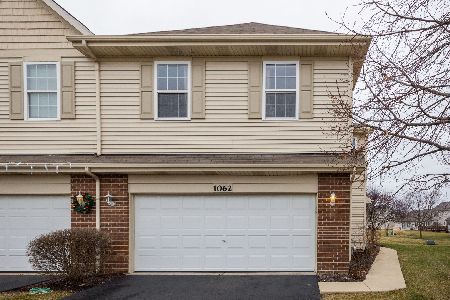1056 Birch Lane, Romeoville, Illinois 60446
$250,000
|
Sold
|
|
| Status: | Closed |
| Sqft: | 1,970 |
| Cost/Sqft: | $122 |
| Beds: | 3 |
| Baths: | 4 |
| Year Built: | 2006 |
| Property Taxes: | $6,533 |
| Days On Market: | 1774 |
| Lot Size: | 0,00 |
Description
UNDER CONTRACT****Beautiful 3Bed/3.1 Bath end unit townhome in lovely Meadowdale Estates! Sun-filled home has vaulted ceilings, hardwood floors, eat-in kitchen with breakfast booth, large windows with custom window treatments, newer water heater, and laundry room with side-by-side washer & dryer. Nicely finished basement with full bath is great for entertaining. Extra large first floor primary suite has double vanity, soaking bath separate from glass shower, and walk-in closet. 2-car attached garage and lovely landscaped yard make it the perfect home! Across from the park with easy access to highways, shopping, restaurants, parks, O'Hara Woods Preserve and schools.
Property Specifics
| Condos/Townhomes | |
| 2 | |
| — | |
| 2006 | |
| Full | |
| — | |
| No | |
| — |
| Will | |
| Greenhaven | |
| 165 / Monthly | |
| Exterior Maintenance,Lawn Care,Snow Removal | |
| Community Well | |
| Public Sewer | |
| 11011431 | |
| 1202322080430000 |
Nearby Schools
| NAME: | DISTRICT: | DISTANCE: | |
|---|---|---|---|
|
Grade School
Beverly Skoff Elementary School |
365U | — | |
|
Middle School
John J Lukancic Middle School |
365U | Not in DB | |
|
High School
Romeoville High School |
365U | Not in DB | |
Property History
| DATE: | EVENT: | PRICE: | SOURCE: |
|---|---|---|---|
| 19 Dec, 2013 | Sold | $188,000 | MRED MLS |
| 20 Nov, 2013 | Under contract | $198,000 | MRED MLS |
| 28 Oct, 2013 | Listed for sale | $198,000 | MRED MLS |
| 28 May, 2021 | Sold | $250,000 | MRED MLS |
| 11 Mar, 2021 | Under contract | $239,900 | MRED MLS |
| 10 Mar, 2021 | Listed for sale | $239,900 | MRED MLS |
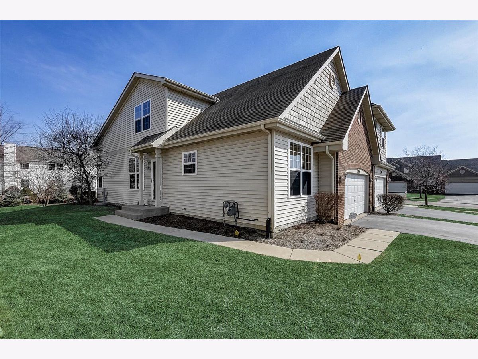
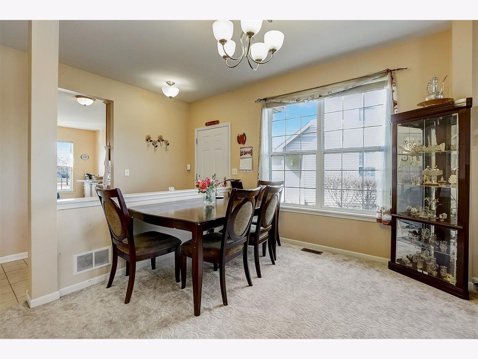
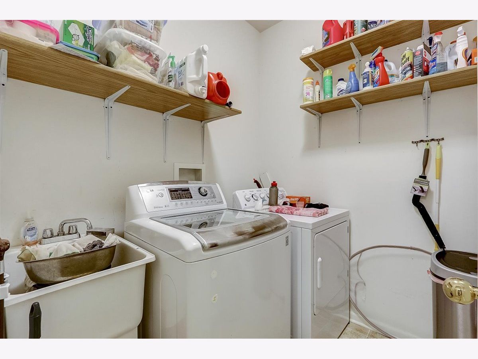
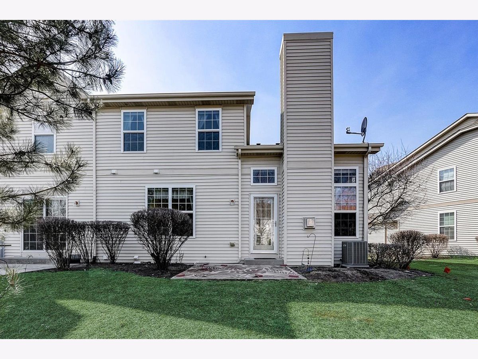
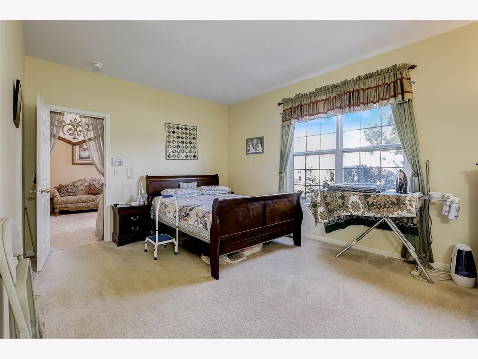
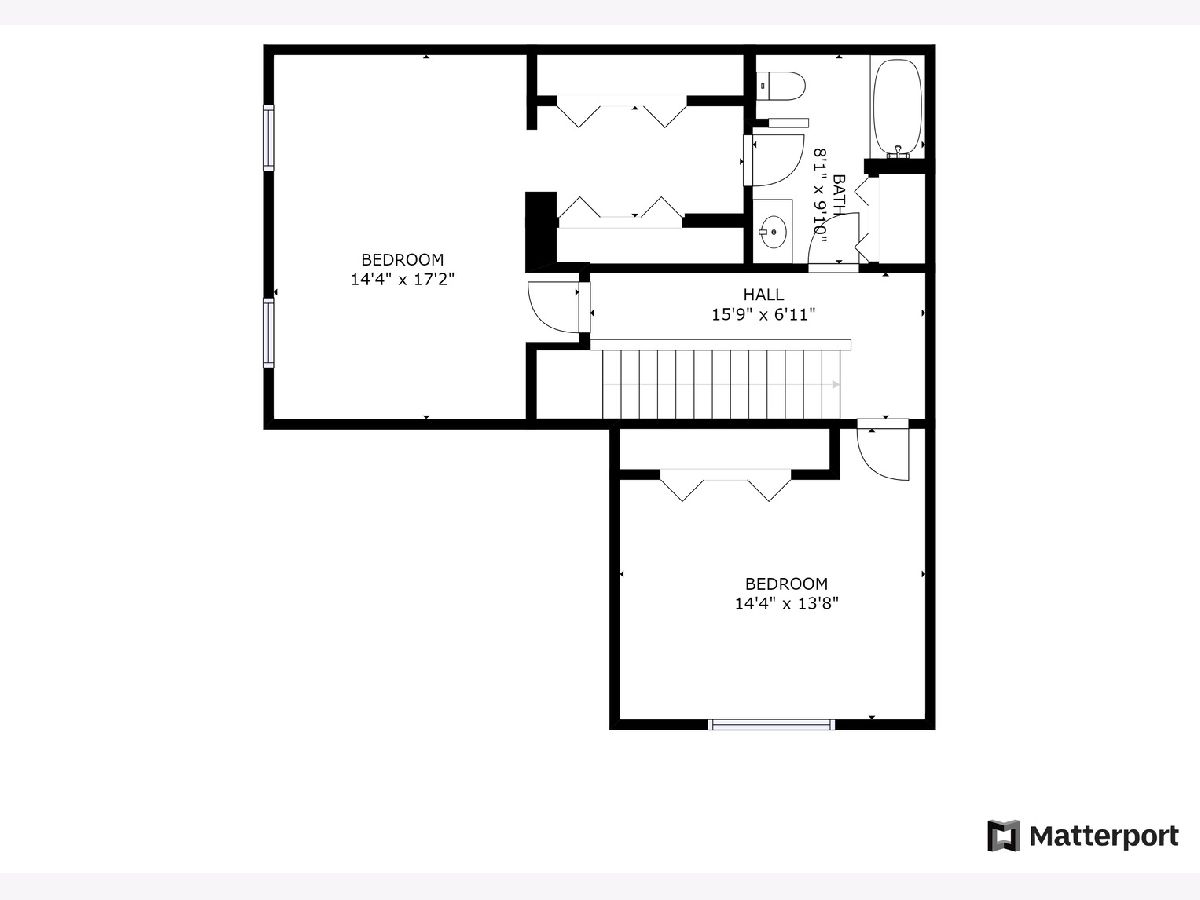

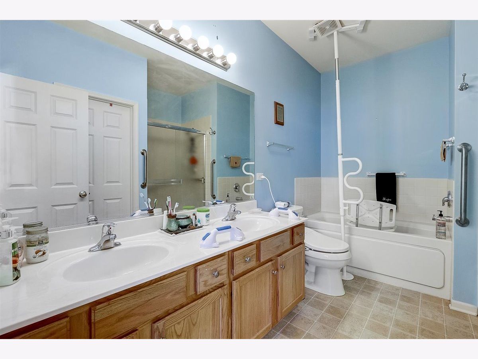

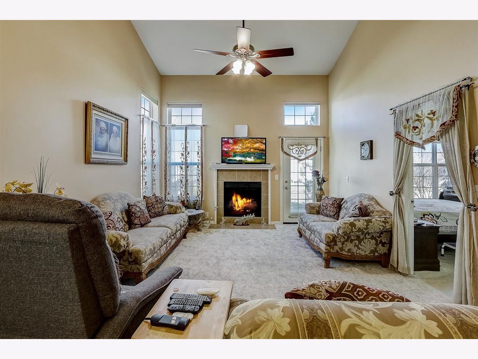
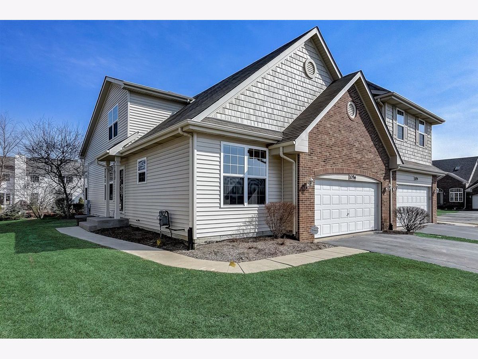
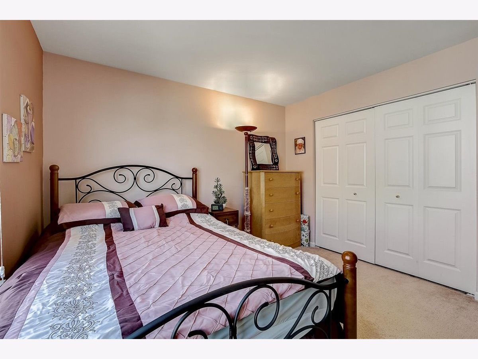
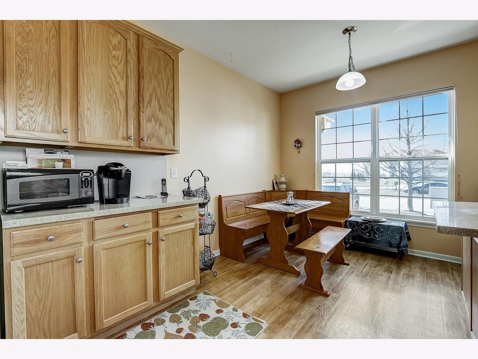

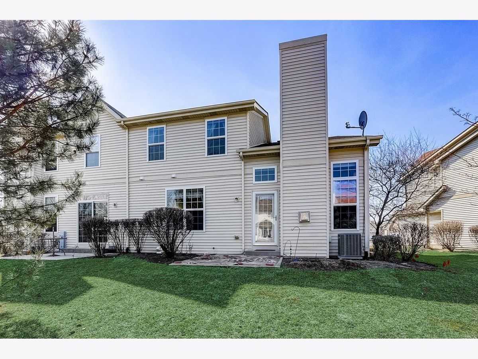

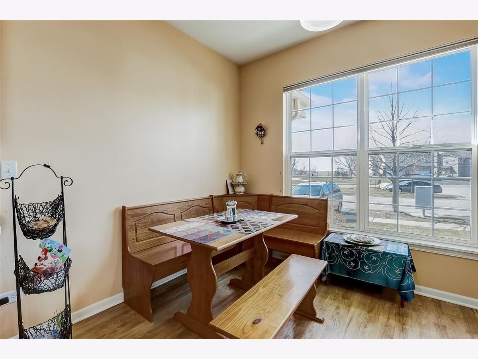
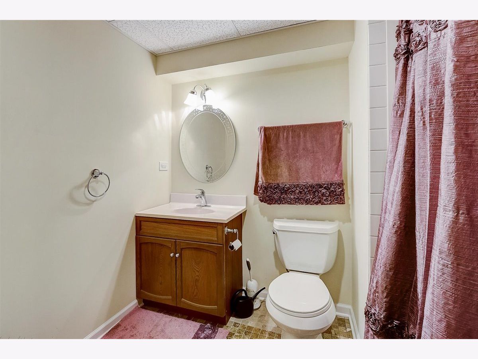
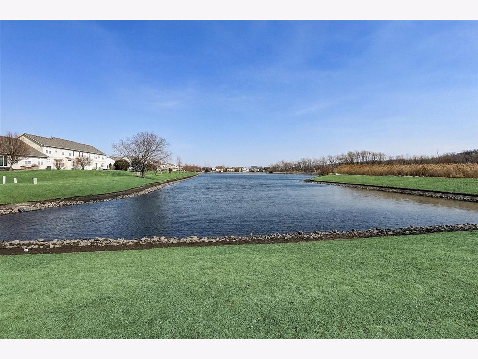

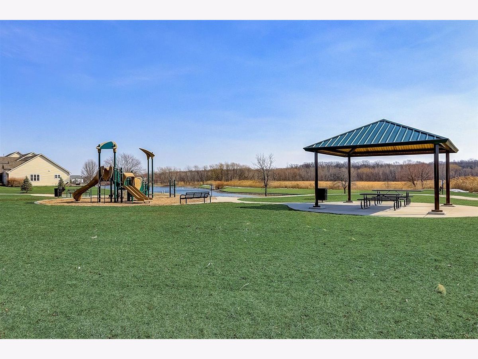

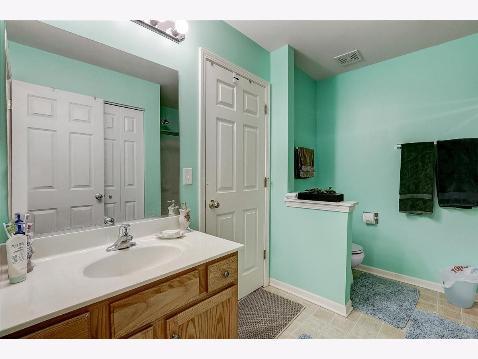

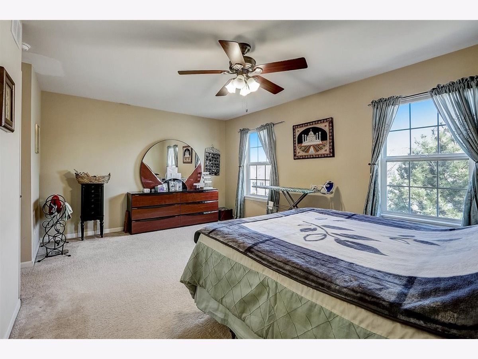


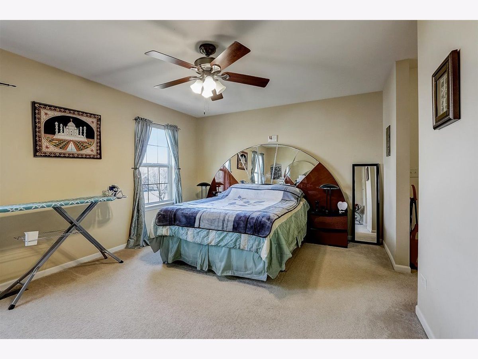


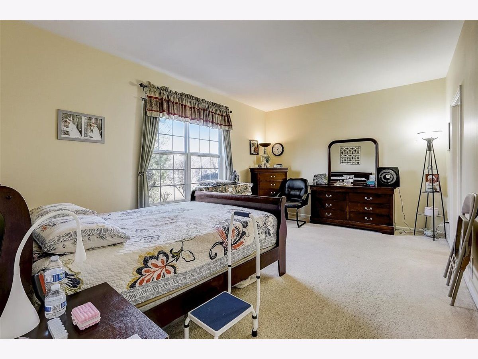


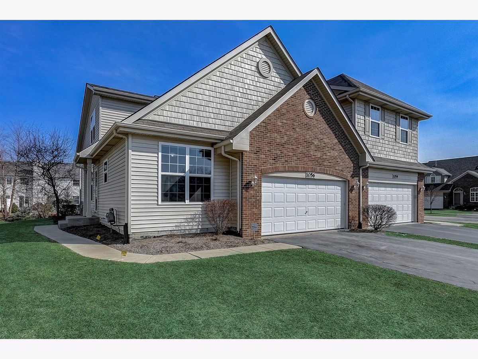
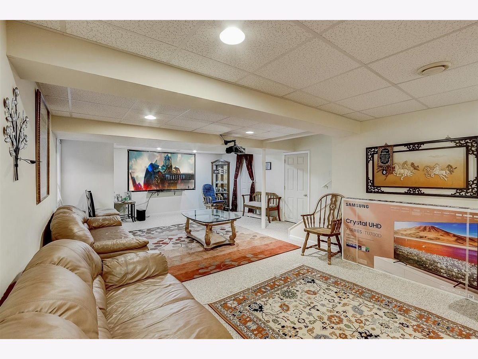
Room Specifics
Total Bedrooms: 3
Bedrooms Above Ground: 3
Bedrooms Below Ground: 0
Dimensions: —
Floor Type: Carpet
Dimensions: —
Floor Type: Carpet
Full Bathrooms: 4
Bathroom Amenities: Separate Shower,Handicap Shower,Double Sink,Soaking Tub
Bathroom in Basement: 1
Rooms: Recreation Room
Basement Description: Finished
Other Specifics
| 2 | |
| — | |
| Asphalt | |
| Patio, End Unit | |
| — | |
| 5341 | |
| — | |
| Full | |
| Vaulted/Cathedral Ceilings, Hardwood Floors, First Floor Bedroom, First Floor Laundry, First Floor Full Bath, Laundry Hook-Up in Unit, Walk-In Closet(s) | |
| Range, Microwave, Dishwasher, Refrigerator, Washer, Dryer, Disposal, Water Softener Owned | |
| Not in DB | |
| — | |
| — | |
| Park | |
| Gas Starter |
Tax History
| Year | Property Taxes |
|---|---|
| 2013 | $5,078 |
| 2021 | $6,533 |
Contact Agent
Nearby Similar Homes
Nearby Sold Comparables
Contact Agent
Listing Provided By
Redfin Corporation

