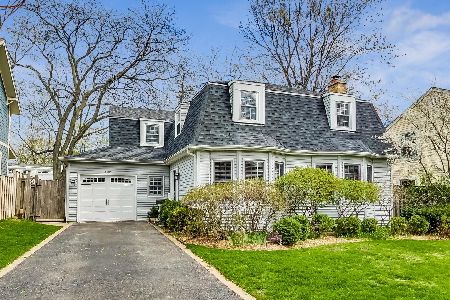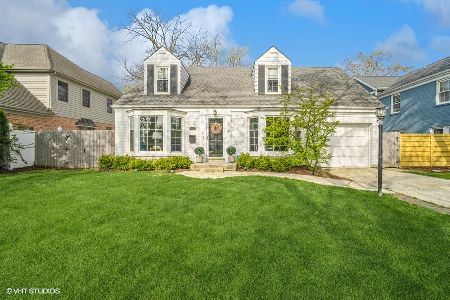1047 Blackthorn Lane, Northbrook, Illinois 60062
$400,000
|
Sold
|
|
| Status: | Closed |
| Sqft: | 2,063 |
| Cost/Sqft: | $193 |
| Beds: | 3 |
| Baths: | 2 |
| Year Built: | 1948 |
| Property Taxes: | $10,912 |
| Days On Market: | 2485 |
| Lot Size: | 0,17 |
Description
READY TO MOVE INTO! Adorable 3 bedroom, 1.5 bath Colonial located in the highly sought after, family friendly Highlands neighborhood. First floor facilitates the functionality of today's family living combined with the ability to easily entertain - both inside and out! Cozy family room with window along one side lets in lots of sun. Kitchen has granite counter tops, beautiful cherry cabinets, stainless steel appliances and a huge glass patio door leading out to a large deck to entertain and sit back and enjoy summer evenings with friends. The second floor of this bright, cheerful home has a private master bedroom and two additional nice sized bedrooms. The fenced in yard has lots of room for play, as well as the basketball hoop on the front driveway. AND THE LOCATION! Walk to school, the library, the Village Green, the shops and restaurants of downtown Northbrook or the Metra! You'll never want to leave this wonderful little nook of Northbrook! District 28. Hardwood floors under carpet
Property Specifics
| Single Family | |
| — | |
| Colonial | |
| 1948 | |
| Partial | |
| — | |
| No | |
| 0.17 |
| Cook | |
| Highlands | |
| 0 / Not Applicable | |
| None | |
| Lake Michigan | |
| Public Sewer | |
| 10335749 | |
| 04092030070000 |
Nearby Schools
| NAME: | DISTRICT: | DISTANCE: | |
|---|---|---|---|
|
Grade School
Greenbriar Elementary School |
28 | — | |
|
Middle School
Northbrook Junior High School |
28 | Not in DB | |
|
High School
Glenbrook North High School |
225 | Not in DB | |
Property History
| DATE: | EVENT: | PRICE: | SOURCE: |
|---|---|---|---|
| 10 Jun, 2019 | Sold | $400,000 | MRED MLS |
| 15 Apr, 2019 | Under contract | $399,000 | MRED MLS |
| 8 Apr, 2019 | Listed for sale | $399,000 | MRED MLS |
Room Specifics
Total Bedrooms: 3
Bedrooms Above Ground: 3
Bedrooms Below Ground: 0
Dimensions: —
Floor Type: Hardwood
Dimensions: —
Floor Type: Hardwood
Full Bathrooms: 2
Bathroom Amenities: —
Bathroom in Basement: 0
Rooms: Eating Area
Basement Description: Finished
Other Specifics
| 1 | |
| — | |
| Concrete | |
| Patio | |
| — | |
| 60X134X60X136 | |
| — | |
| None | |
| — | |
| Range, Microwave, Dishwasher, Refrigerator, Washer, Dryer, Disposal, Stainless Steel Appliance(s) | |
| Not in DB | |
| — | |
| — | |
| — | |
| — |
Tax History
| Year | Property Taxes |
|---|---|
| 2019 | $10,912 |
Contact Agent
Nearby Similar Homes
Nearby Sold Comparables
Contact Agent
Listing Provided By
eXp Realty










