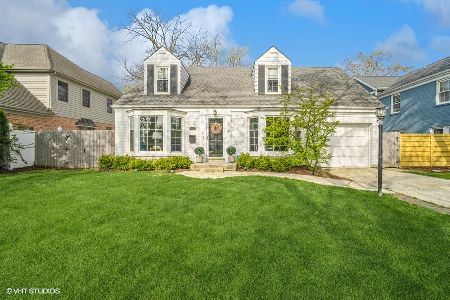1105 Blackthorn Lane, Northbrook, Illinois 60062
$609,000
|
Sold
|
|
| Status: | Closed |
| Sqft: | 2,343 |
| Cost/Sqft: | $268 |
| Beds: | 4 |
| Baths: | 3 |
| Year Built: | 1941 |
| Property Taxes: | $6,965 |
| Days On Market: | 1742 |
| Lot Size: | 0,18 |
Description
Finally! A fabulous home in the Highlands of Northbrook! Short walk to EVERYTHING you need, including Greenbriar Grammar School, Library, Metra, shops and restaurants. Desirable open floor plan. Foyer opens to the dining and living room, drawing your eye to the fireplace in the living room. Family room is open to the kitchen with a breakfast bar big enough for eating or family dinners. Kitchen has built-in double ovens, granite counters and plenty of cabinets. Open concept lets you be part of the family room action. Mud room with cubbies nearby. Wood floors on both first and second floors. Big primary suite with room for a King sized bed. Suite also includes a roomy walk-in closet with organizers and private bath with both a tub, walk-in shower and double vanity. 3 other bedrooms all have wood floors and ceiling fans. Convenient 2nd floor laundry room is extra spacious. Finished basement for even more space to work-out or relax. Beautiful fenced backyard has both a large deck and separate table space. Hot tub included. There is also a cute storage shed. New roof, New appliances, New hot water heater, sump pump 2 years.
Property Specifics
| Single Family | |
| — | |
| — | |
| 1941 | |
| Full | |
| — | |
| No | |
| 0.18 |
| Cook | |
| Highlands | |
| — / Not Applicable | |
| None | |
| Lake Michigan | |
| Public Sewer | |
| 11050929 | |
| 04092030090000 |
Nearby Schools
| NAME: | DISTRICT: | DISTANCE: | |
|---|---|---|---|
|
Grade School
Greenbriar Elementary School |
28 | — | |
|
Middle School
Northbrook Junior High School |
28 | Not in DB | |
|
High School
Glenbrook North High School |
225 | Not in DB | |
Property History
| DATE: | EVENT: | PRICE: | SOURCE: |
|---|---|---|---|
| 16 Aug, 2021 | Sold | $609,000 | MRED MLS |
| 11 May, 2021 | Under contract | $629,000 | MRED MLS |
| 19 Apr, 2021 | Listed for sale | $629,000 | MRED MLS |
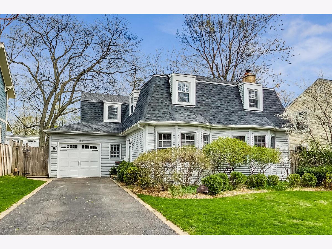
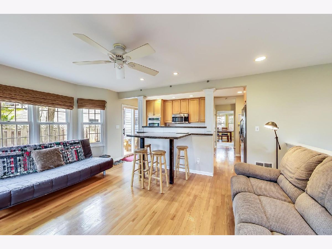
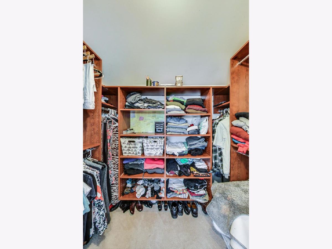
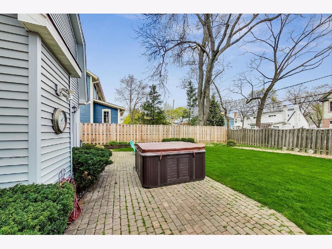
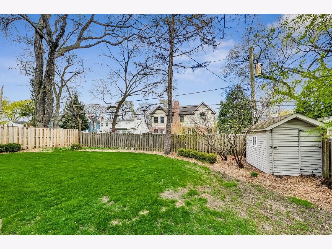
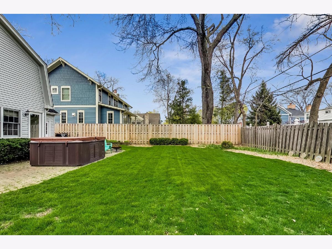
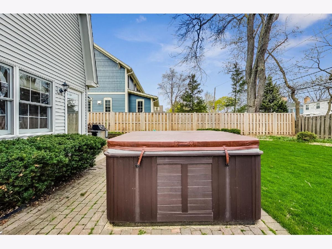
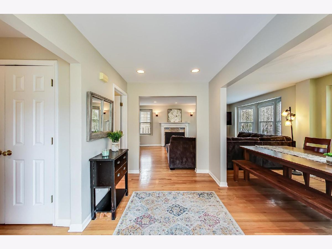
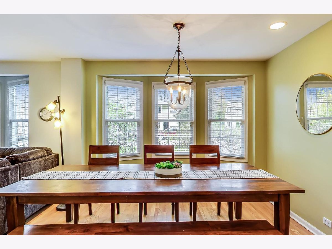
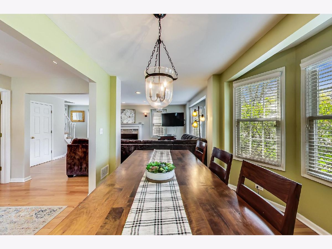
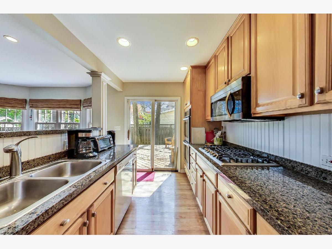
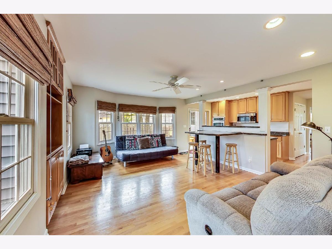
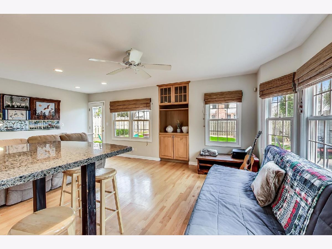
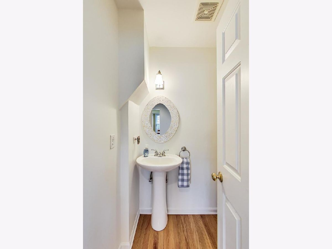
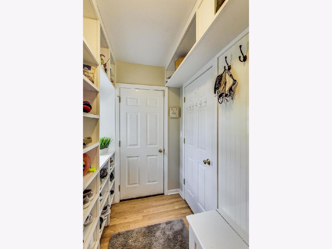
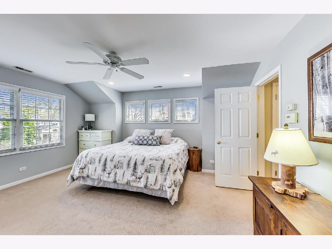
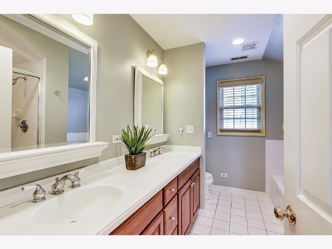
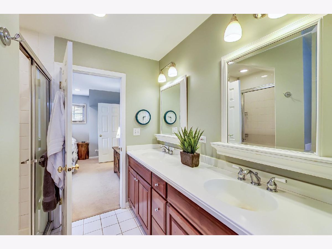
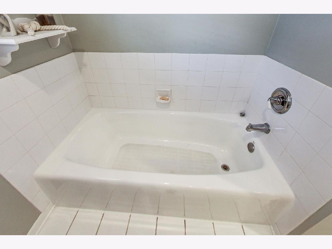
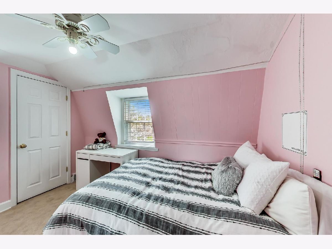
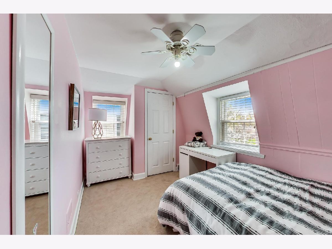
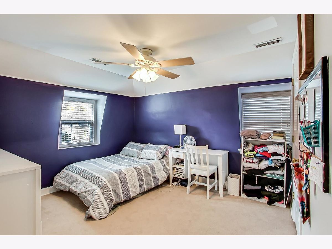
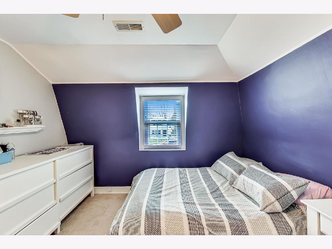
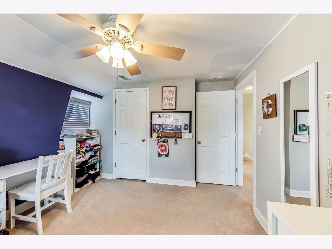
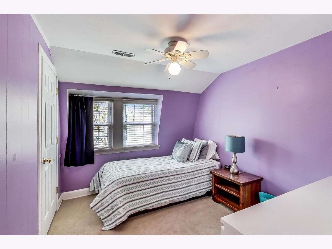
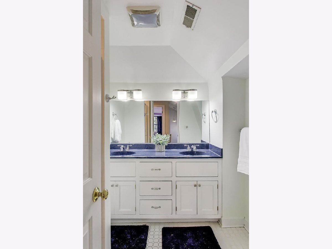
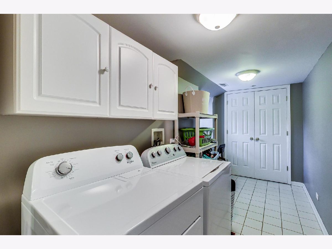
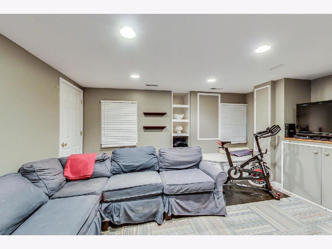
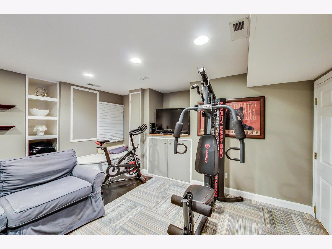
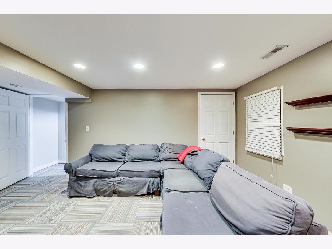
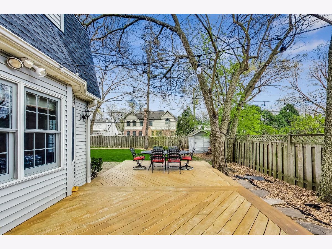
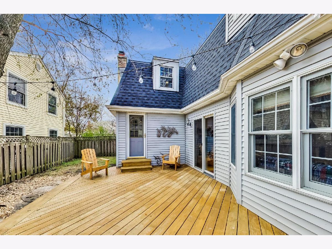
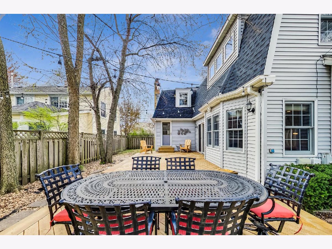
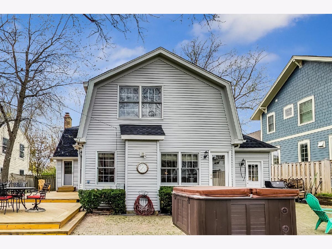
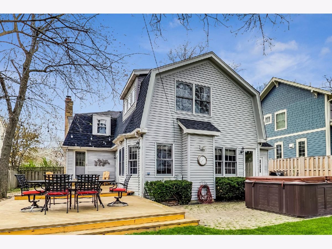
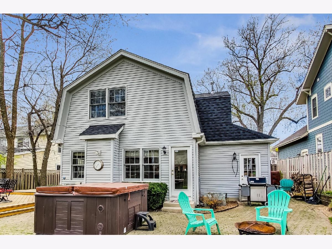
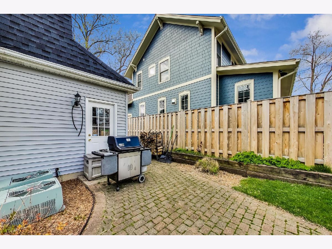
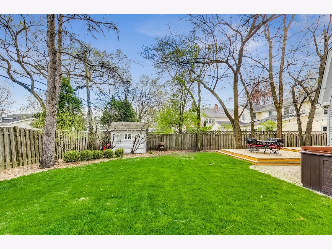
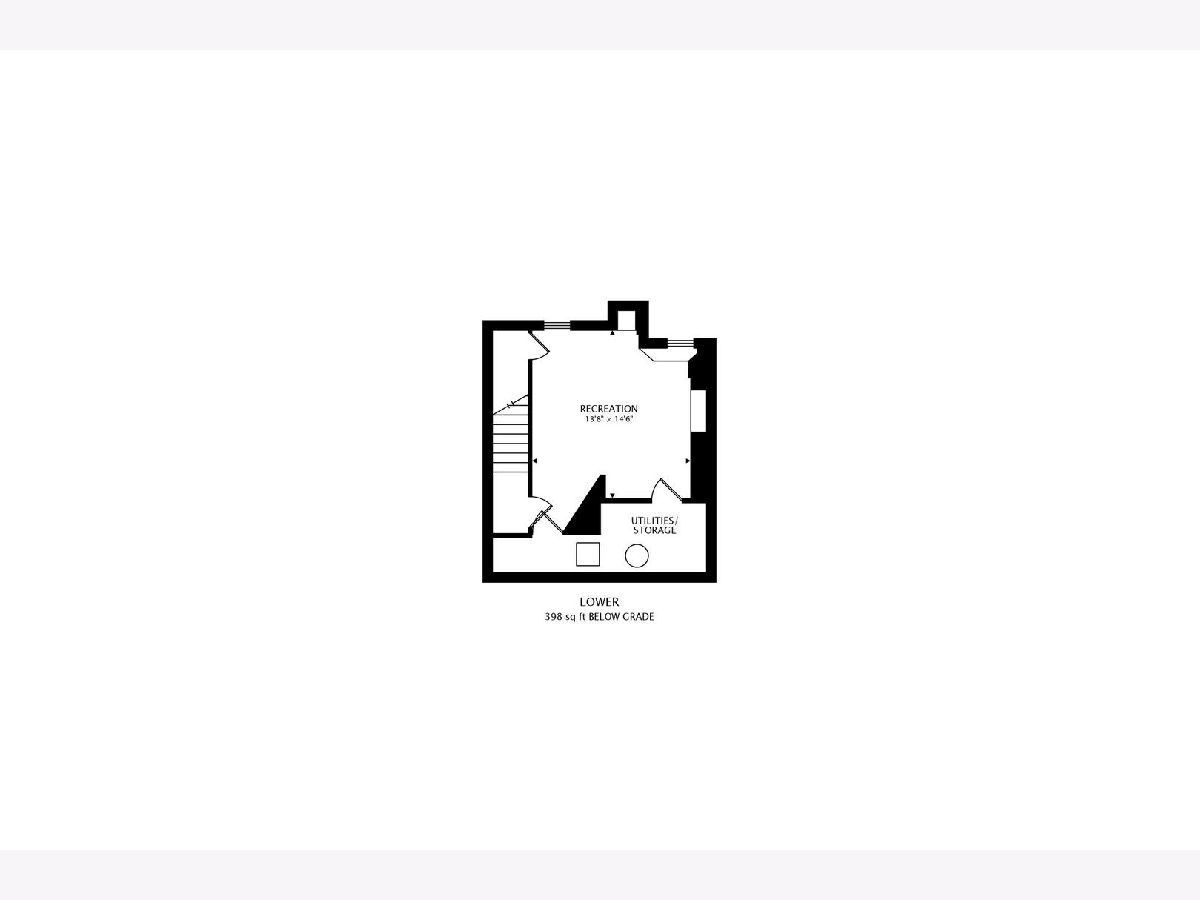
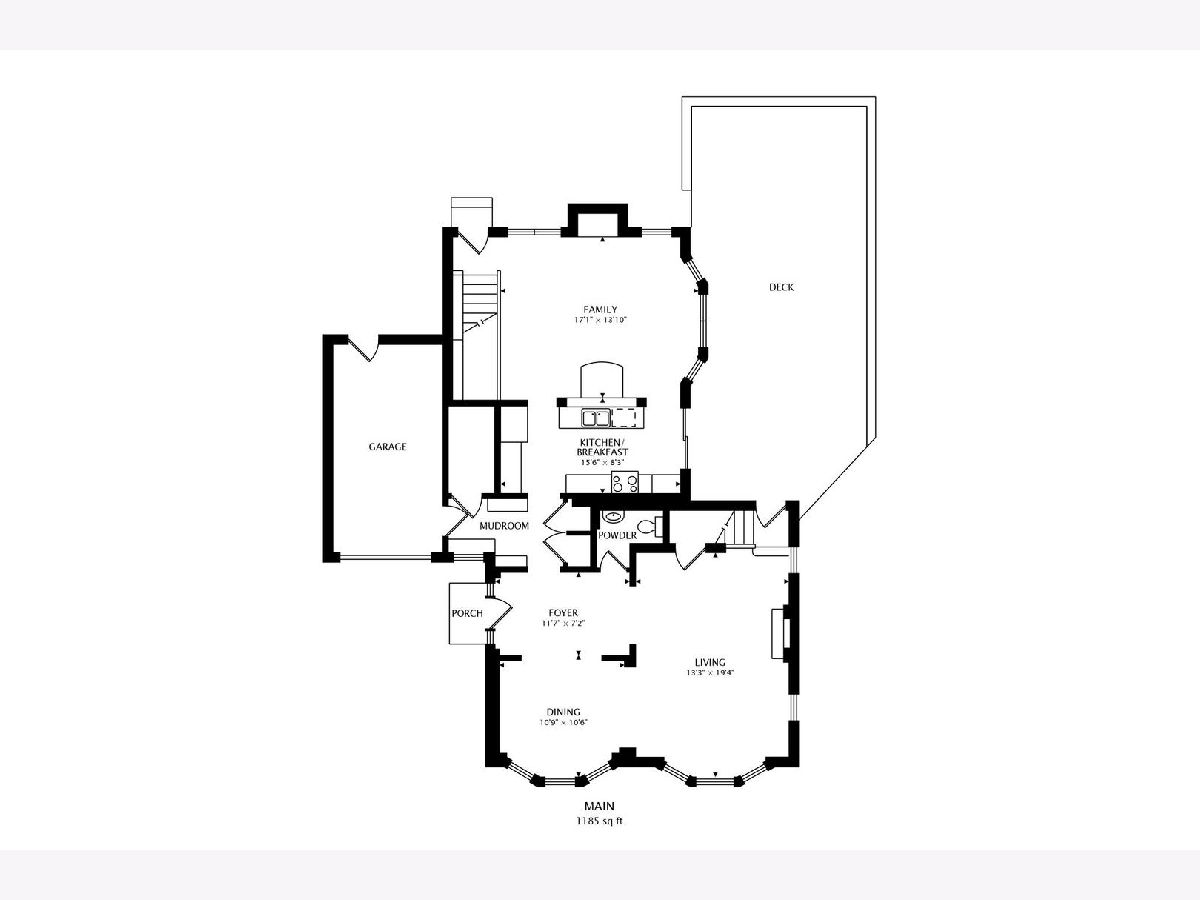
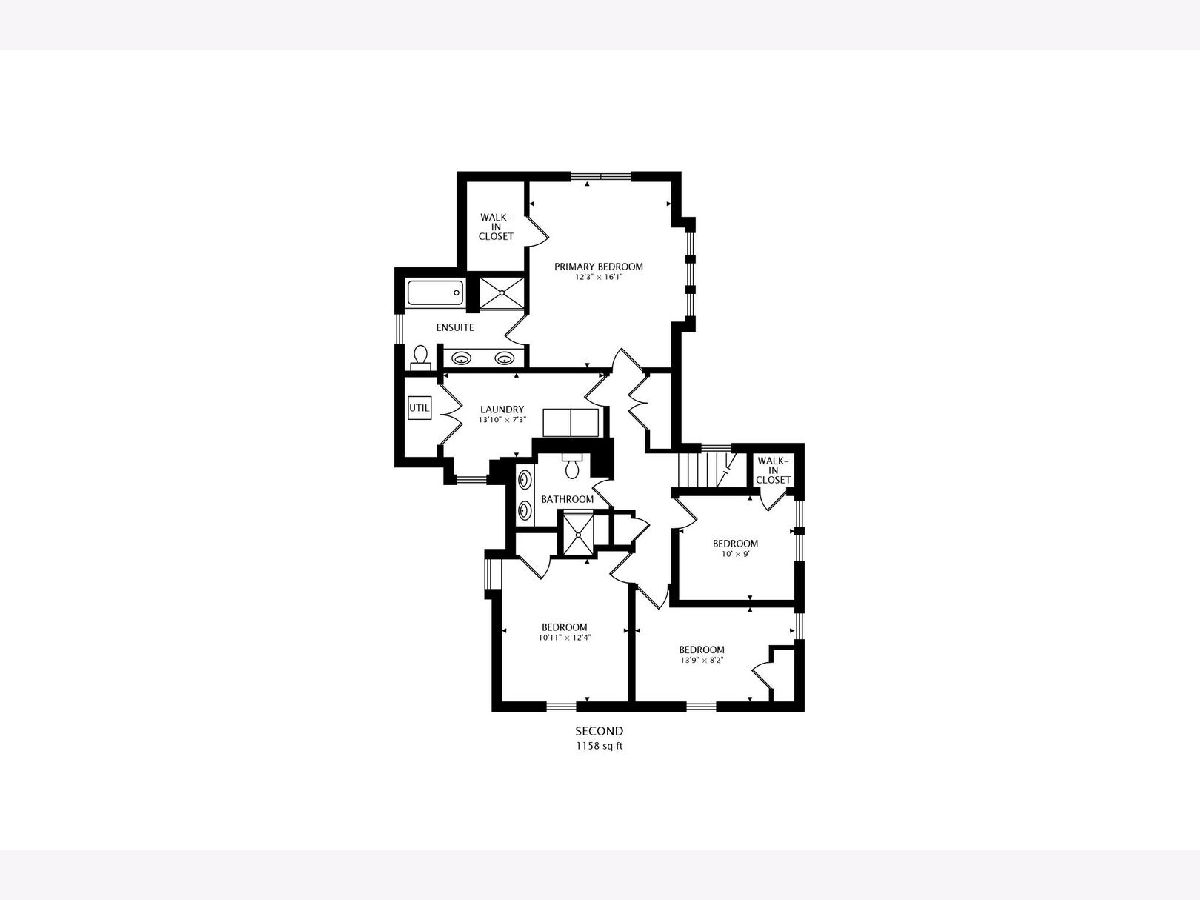
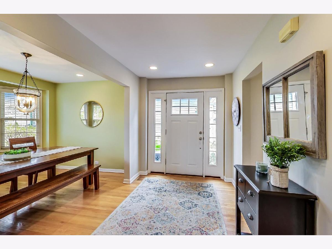
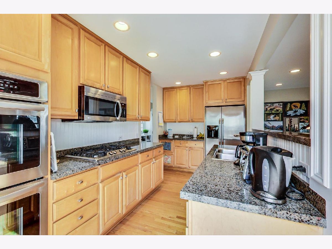
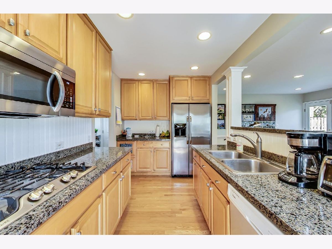
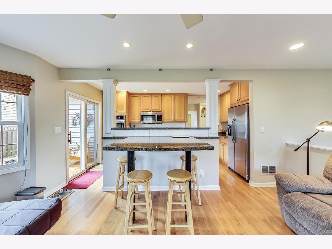
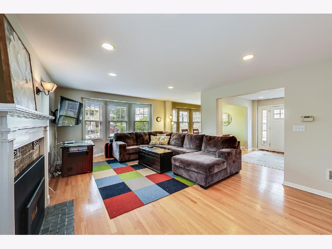
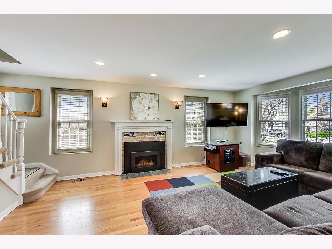
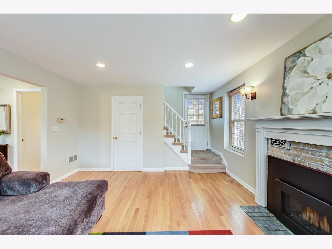
Room Specifics
Total Bedrooms: 4
Bedrooms Above Ground: 4
Bedrooms Below Ground: 0
Dimensions: —
Floor Type: Hardwood
Dimensions: —
Floor Type: Hardwood
Dimensions: —
Floor Type: Hardwood
Full Bathrooms: 3
Bathroom Amenities: Separate Shower,Double Sink,Soaking Tub
Bathroom in Basement: 0
Rooms: Recreation Room,Mud Room,Walk In Closet,Foyer
Basement Description: Finished
Other Specifics
| 1 | |
| — | |
| Asphalt | |
| Deck, Hot Tub, Brick Paver Patio, Storms/Screens | |
| Fenced Yard | |
| 127X60 | |
| — | |
| Full | |
| Hardwood Floors, Second Floor Laundry, Walk-In Closet(s), Open Floorplan, Granite Counters | |
| Double Oven, Microwave, Dishwasher, Refrigerator, Washer, Dryer, Cooktop | |
| Not in DB | |
| Park, Pool, Curbs, Sidewalks, Street Lights | |
| — | |
| — | |
| — |
Tax History
| Year | Property Taxes |
|---|---|
| 2021 | $6,965 |
Contact Agent
Nearby Similar Homes
Nearby Sold Comparables
Contact Agent
Listing Provided By
Compass







