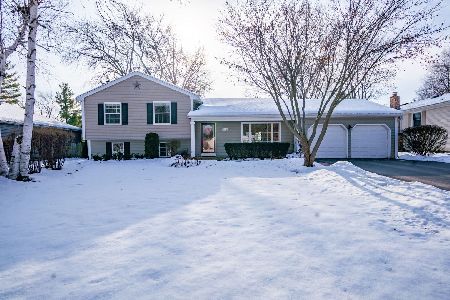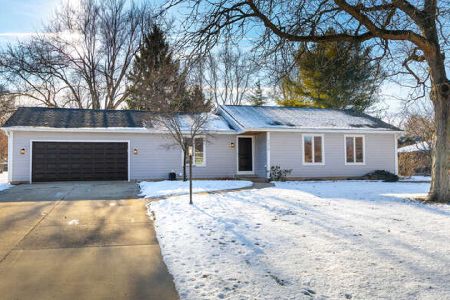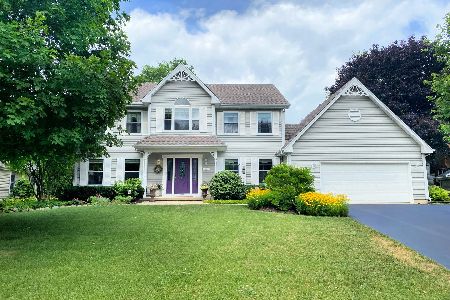1047 Bluestem Lane, Batavia, Illinois 60510
$264,000
|
Sold
|
|
| Status: | Closed |
| Sqft: | 1,674 |
| Cost/Sqft: | $167 |
| Beds: | 4 |
| Baths: | 3 |
| Year Built: | 1971 |
| Property Taxes: | $6,646 |
| Days On Market: | 2326 |
| Lot Size: | 0,43 |
Description
Adorable four bedroom ranch located on a huge corner lot in the desirable Woodland Hills neighborhood. All the big stuff has been done here! Relax and unwind in the warm and spacious family room with hardwood flooring and a gas log fireplace. Luxury features such as crown molding, chair rail and wall panels. You will love cooking and entertaining family and friends in the spacious and updated chef's kitchen featuring a pantry, eating area, new cabinets, granite counter top, stainless steel appliances and a tile backsplash. Loads of upgrades including a new roof, furnace, water heater, humidifier, breaker panel (with whole house surge protection), ethernet/Cat6, copper plumbing and electronic air filter. Fresh paint and white trim. The lovely corner lot is almost half an acre with mature trees and landscape screening for privacy in the backyard and on the patio. Solid oak hardwood under the carpeting in the hall and bedrooms. Exterior just painted! Close to I-88. Desirable Batavia schools
Property Specifics
| Single Family | |
| — | |
| Ranch | |
| 1971 | |
| Full | |
| — | |
| No | |
| 0.43 |
| Kane | |
| — | |
| — / Not Applicable | |
| None | |
| Public | |
| Public Sewer | |
| 10509271 | |
| 1226227015 |
Nearby Schools
| NAME: | DISTRICT: | DISTANCE: | |
|---|---|---|---|
|
High School
Batavia Sr High School |
101 | Not in DB | |
Property History
| DATE: | EVENT: | PRICE: | SOURCE: |
|---|---|---|---|
| 1 Nov, 2019 | Sold | $264,000 | MRED MLS |
| 1 Oct, 2019 | Under contract | $279,900 | MRED MLS |
| — | Last price change | $285,000 | MRED MLS |
| 5 Sep, 2019 | Listed for sale | $285,000 | MRED MLS |
Room Specifics
Total Bedrooms: 4
Bedrooms Above Ground: 4
Bedrooms Below Ground: 0
Dimensions: —
Floor Type: Carpet
Dimensions: —
Floor Type: Carpet
Dimensions: —
Floor Type: Hardwood
Full Bathrooms: 3
Bathroom Amenities: —
Bathroom in Basement: 0
Rooms: No additional rooms
Basement Description: Unfinished
Other Specifics
| 2 | |
| — | |
| — | |
| — | |
| — | |
| 101X64X99X14X68X72X167 | |
| — | |
| Full | |
| Hardwood Floors, Wood Laminate Floors, First Floor Bedroom, First Floor Laundry, First Floor Full Bath | |
| Range, Microwave, Dishwasher, Refrigerator, Washer, Dryer, Disposal, Stainless Steel Appliance(s), Water Softener Owned | |
| Not in DB | |
| — | |
| — | |
| — | |
| Gas Log |
Tax History
| Year | Property Taxes |
|---|---|
| 2019 | $6,646 |
Contact Agent
Nearby Similar Homes
Nearby Sold Comparables
Contact Agent
Listing Provided By
Coldwell Banker The Real Estate Group - Geneva









