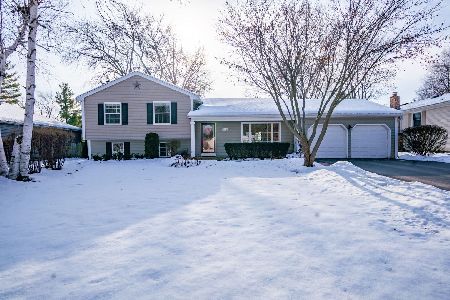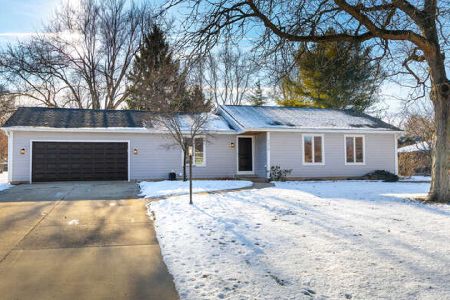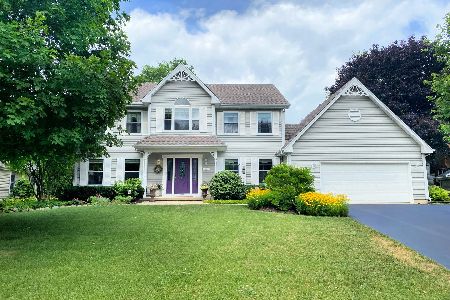1053 Bluestem Lane, Batavia, Illinois 60510
$359,000
|
Sold
|
|
| Status: | Closed |
| Sqft: | 2,400 |
| Cost/Sqft: | $146 |
| Beds: | 4 |
| Baths: | 3 |
| Year Built: | 1974 |
| Property Taxes: | $7,388 |
| Days On Market: | 2078 |
| Lot Size: | 0,40 |
Description
Welcome home! Incredible home located in Woodland Hills Subdivision. Updated and upgraded 4 bedroom, 2.1 bath home with great room addition. Hardwood flooring throughout the entire home. Open concept home with renovated, gourmet kitchen with custom cabinets and granite countertops. Stainless appliances, beverage center and light and bright! Updated bathrooms, large bedrooms including a master suite with private bath. Large living room, dining room and great room addition with vaulted ceilings. Walkout lower level with fireplace and additional living space. Finished sub basement with storage! Private backyard with pool, fire pit and huge shed! Updates within the last 5 years include new kitchen, new appliances, high efficiency hvac, refinished hardwood flooring, gas fireplace insert, new tile, new bathrooms, fence, radon system and and sump pump. This home is a 10! Pride of ownership and care throughout. Move in ready! Close to transportation, town, and entertainment. Acclaimed Batavia School District! Professional photos coming on Wed
Property Specifics
| Single Family | |
| — | |
| — | |
| 1974 | |
| Partial | |
| — | |
| No | |
| 0.4 |
| Kane | |
| Woodland Hills | |
| — / Not Applicable | |
| None | |
| Public | |
| Public Sewer | |
| 10712627 | |
| 1226227016 |
Nearby Schools
| NAME: | DISTRICT: | DISTANCE: | |
|---|---|---|---|
|
Grade School
J B Nelson Elementary School |
101 | — | |
|
Middle School
Sam Rotolo Middle School Of Bat |
101 | Not in DB | |
|
High School
Batavia Sr High School |
101 | Not in DB | |
Property History
| DATE: | EVENT: | PRICE: | SOURCE: |
|---|---|---|---|
| 30 Jun, 2020 | Sold | $359,000 | MRED MLS |
| 25 May, 2020 | Under contract | $349,999 | MRED MLS |
| — | Last price change | $359,000 | MRED MLS |
| 12 May, 2020 | Listed for sale | $359,000 | MRED MLS |
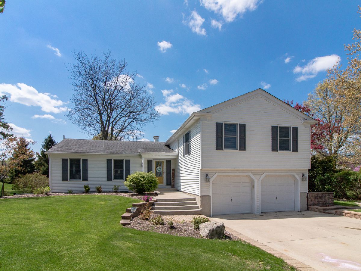
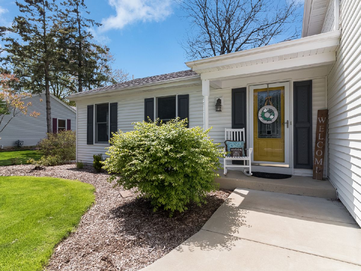
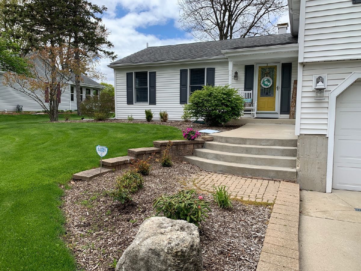
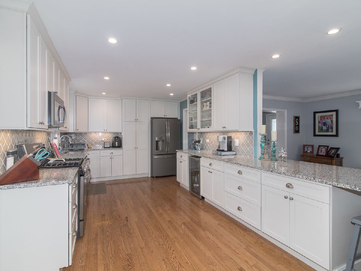
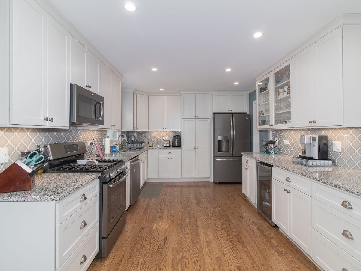
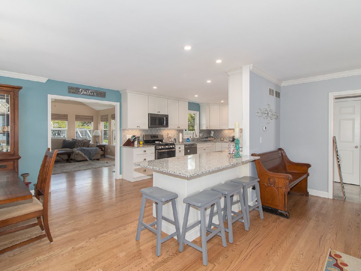
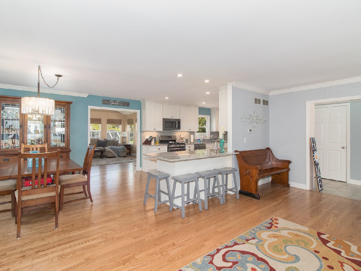
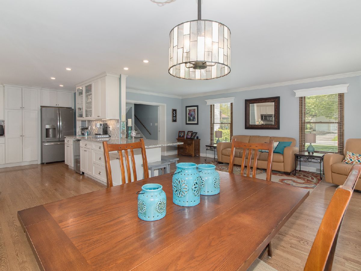
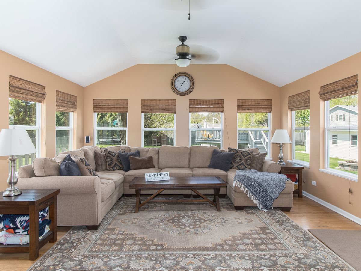
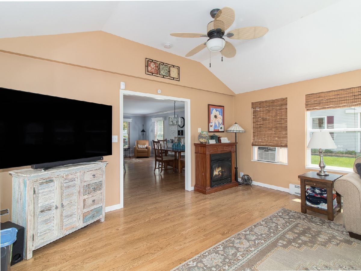
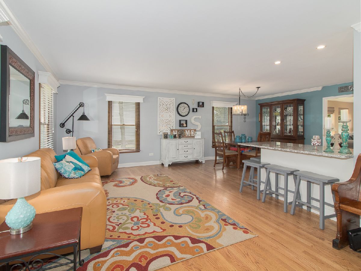
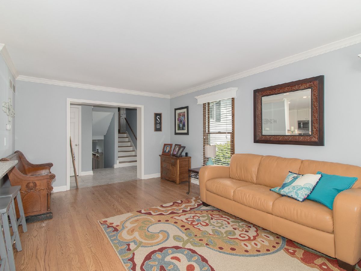
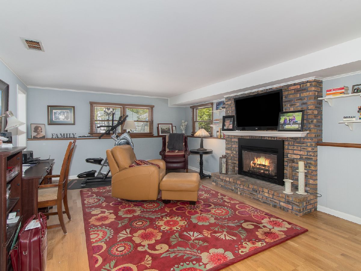
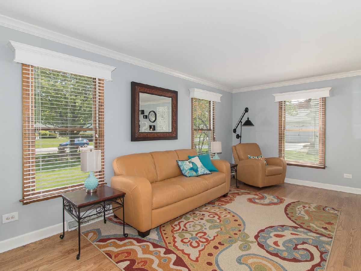
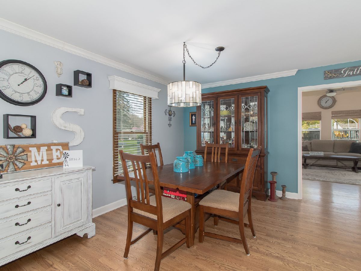
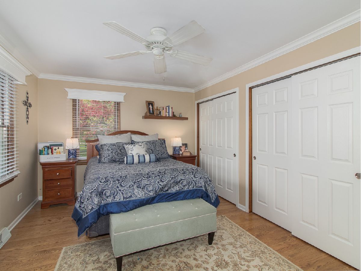
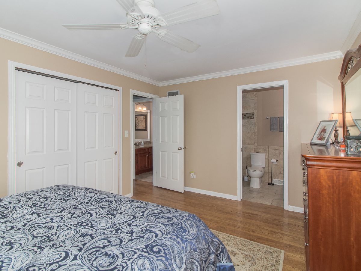
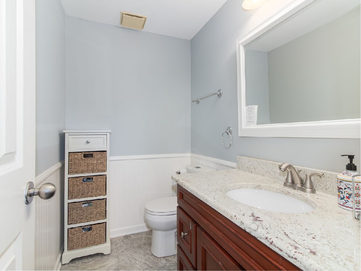
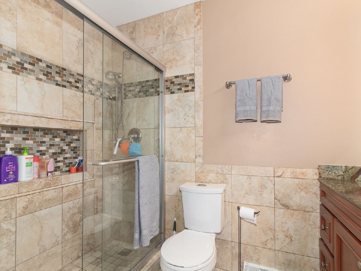
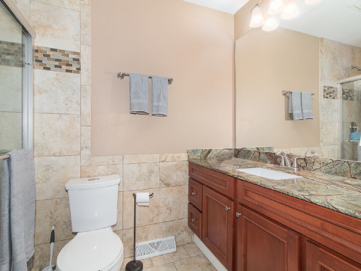
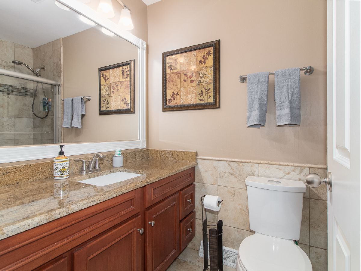
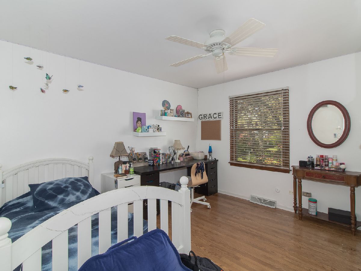
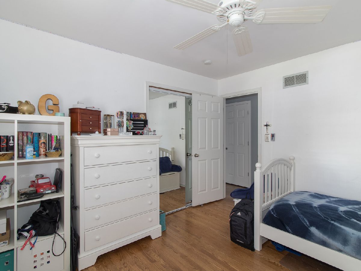
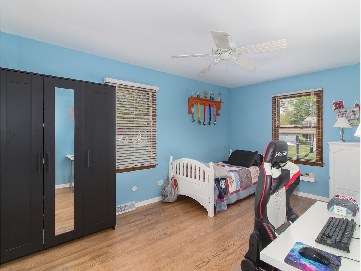
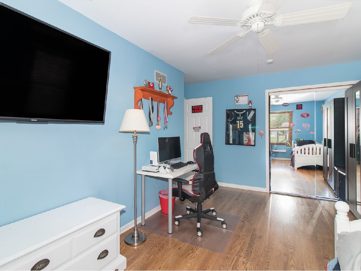
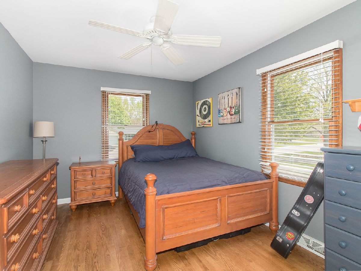
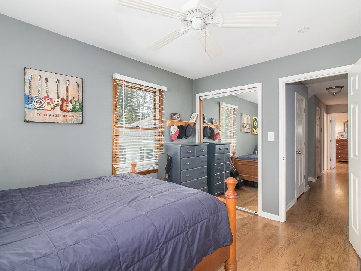
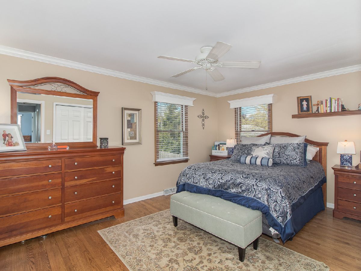
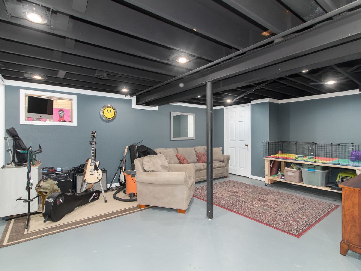
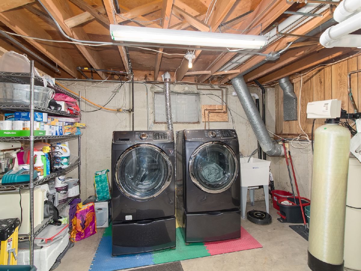
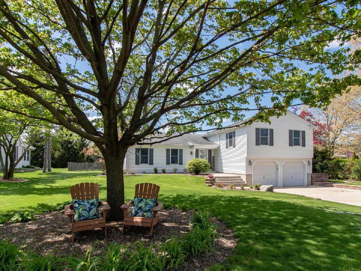
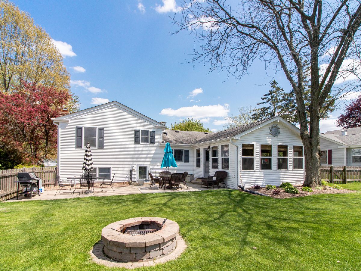
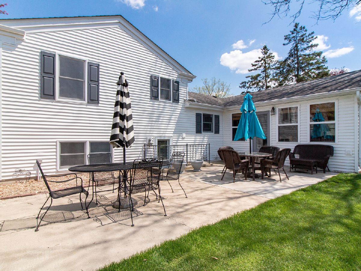
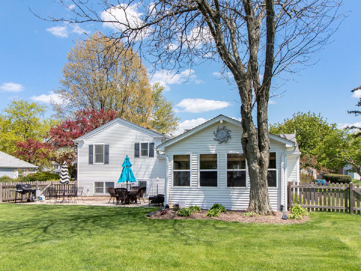
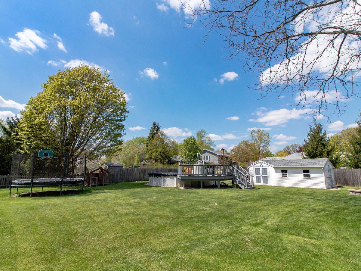
Room Specifics
Total Bedrooms: 4
Bedrooms Above Ground: 4
Bedrooms Below Ground: 0
Dimensions: —
Floor Type: Hardwood
Dimensions: —
Floor Type: Hardwood
Dimensions: —
Floor Type: Hardwood
Full Bathrooms: 3
Bathroom Amenities: —
Bathroom in Basement: 0
Rooms: Great Room,Recreation Room
Basement Description: Finished,Sub-Basement
Other Specifics
| 2 | |
| Concrete Perimeter | |
| Concrete | |
| Patio, Above Ground Pool, Storms/Screens, Fire Pit | |
| — | |
| 17508 | |
| — | |
| Full | |
| Vaulted/Cathedral Ceilings, Hardwood Floors | |
| Range, Microwave, Dishwasher, Refrigerator, Washer, Dryer, Stainless Steel Appliance(s), Wine Refrigerator, Water Softener Rented | |
| Not in DB | |
| Curbs, Sidewalks, Street Lights, Street Paved | |
| — | |
| — | |
| — |
Tax History
| Year | Property Taxes |
|---|---|
| 2020 | $7,388 |
Contact Agent
Nearby Similar Homes
Nearby Sold Comparables
Contact Agent
Listing Provided By
john greene, Realtor


