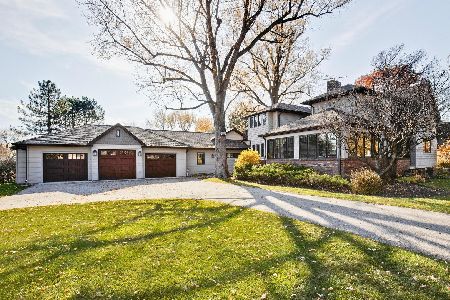1047 Crane Boulevard, Libertyville, Illinois 60048
$463,165
|
Sold
|
|
| Status: | Closed |
| Sqft: | 2,141 |
| Cost/Sqft: | $224 |
| Beds: | 4 |
| Baths: | 2 |
| Year Built: | 1974 |
| Property Taxes: | $8,265 |
| Days On Market: | 3947 |
| Lot Size: | 0,30 |
Description
This home exceeds ur expectations the moment you walk in the door! The $120k+ in upgrades are a total WOW! Orren Pickell designed master bath w/Kohler fixtures & a knockout shower, remodeled hall bath w/heated floors, Grohe fixtures, see-through fireplace, brand new kitchen w/gorgeous granite & new SS appliances, & more!. New drive, roof, furnace, AC, washer, dryer. Inground sprinkler. See details sheet then C home!
Property Specifics
| Single Family | |
| — | |
| — | |
| 1974 | |
| Full | |
| — | |
| No | |
| 0.3 |
| Lake | |
| — | |
| 0 / Not Applicable | |
| None | |
| Public | |
| Public Sewer | |
| 08915260 | |
| 11204050090000 |
Property History
| DATE: | EVENT: | PRICE: | SOURCE: |
|---|---|---|---|
| 20 Jul, 2015 | Sold | $463,165 | MRED MLS |
| 4 Jun, 2015 | Under contract | $479,900 | MRED MLS |
| 7 May, 2015 | Listed for sale | $479,900 | MRED MLS |
Room Specifics
Total Bedrooms: 4
Bedrooms Above Ground: 4
Bedrooms Below Ground: 0
Dimensions: —
Floor Type: Carpet
Dimensions: —
Floor Type: Carpet
Dimensions: —
Floor Type: Carpet
Full Bathrooms: 2
Bathroom Amenities: Separate Shower,Double Sink,European Shower
Bathroom in Basement: 0
Rooms: Walk In Closet
Basement Description: Unfinished
Other Specifics
| 2 | |
| Concrete Perimeter | |
| Asphalt | |
| Deck, Gazebo | |
| — | |
| 80X136X73X22X180 | |
| — | |
| Full | |
| Wood Laminate Floors, Heated Floors, First Floor Bedroom, First Floor Full Bath | |
| Range, Microwave, Dishwasher, Refrigerator, Washer, Dryer, Stainless Steel Appliance(s) | |
| Not in DB | |
| Sidewalks, Street Lights, Street Paved | |
| — | |
| — | |
| Double Sided |
Tax History
| Year | Property Taxes |
|---|---|
| 2015 | $8,265 |
Contact Agent
Nearby Similar Homes
Nearby Sold Comparables
Contact Agent
Listing Provided By
Baird & Warner











