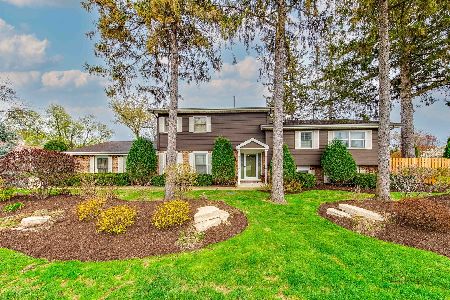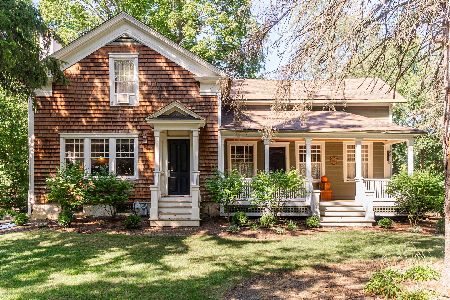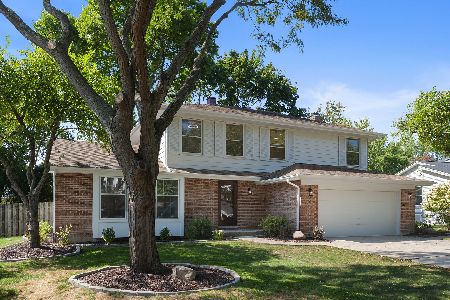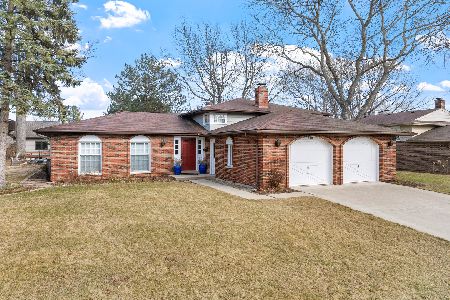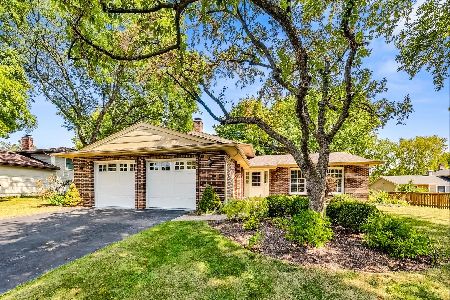1113 Crane Boulevard, Libertyville, Illinois 60048
$562,500
|
Sold
|
|
| Status: | Closed |
| Sqft: | 3,880 |
| Cost/Sqft: | $154 |
| Beds: | 4 |
| Baths: | 3 |
| Year Built: | 1912 |
| Property Taxes: | $11,141 |
| Days On Market: | 1818 |
| Lot Size: | 0,56 |
Description
Character counts, and this home has a compelling amount! 3880 square feet of gorgeous space on .56 acres with a 3 car heated garage! Inside you'll find inventive spaces, impeccable workmanship, and beautiful materials. This is the original farmhouse in the area, originally built in 1912. It's been owned and expanded by the Vanderwerff Construction family since the 1940's, and the lucky buyer gets quite a home. Highlights include a classic (4 season) front porch, a spectacular and HUGE vaulted great room with wet bar & heated floors, a top-notch kitchen with 48" Viking Range and exquisite custom cabinetry. Great natural light and simply tons of space on the first floor. Upstairs are four bedrooms, two baths, and a laundry. The master suite has private balcony, walk-in closet, and an impressive spa bath that has been updated with new tile and granite counters. Outdoors is a delight, with a gorgeous patio and fire pit, vegetable garden, and mature trees. Entertaining is a pleasure here - and so is everyday life. Must see to truly appreciate!
Property Specifics
| Single Family | |
| — | |
| Traditional | |
| 1912 | |
| Partial | |
| CUSTOM | |
| No | |
| 0.56 |
| Lake | |
| Nordic Park | |
| — / Not Applicable | |
| None | |
| Lake Michigan | |
| Public Sewer | |
| 10930229 | |
| 11204000050000 |
Nearby Schools
| NAME: | DISTRICT: | DISTANCE: | |
|---|---|---|---|
|
Grade School
Copeland Manor Elementary School |
70 | — | |
|
Middle School
Highland Middle School |
70 | Not in DB | |
|
High School
Libertyville High School |
128 | Not in DB | |
Property History
| DATE: | EVENT: | PRICE: | SOURCE: |
|---|---|---|---|
| 14 Jan, 2021 | Sold | $562,500 | MRED MLS |
| 15 Dec, 2020 | Under contract | $599,000 | MRED MLS |
| 10 Nov, 2020 | Listed for sale | $599,000 | MRED MLS |
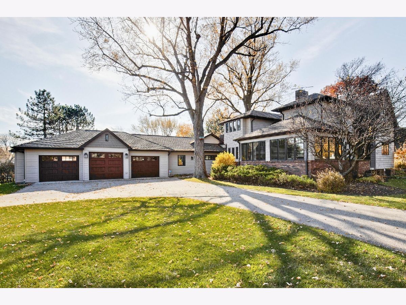
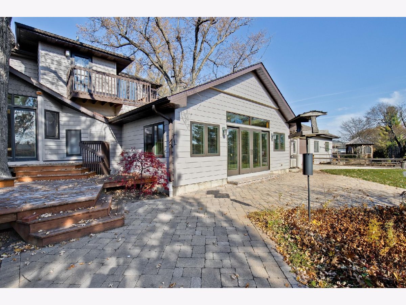
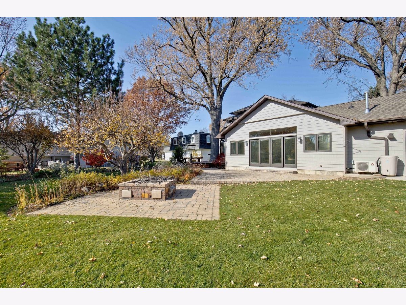
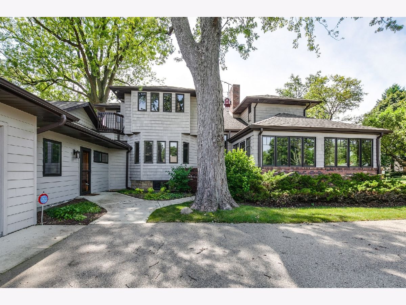
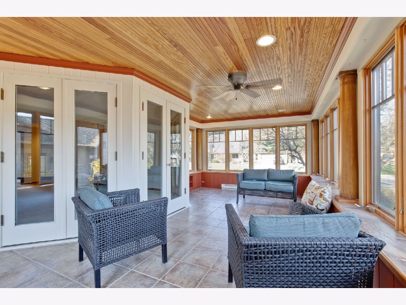
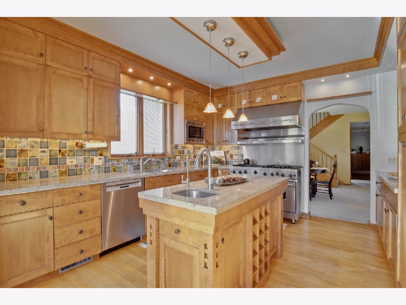
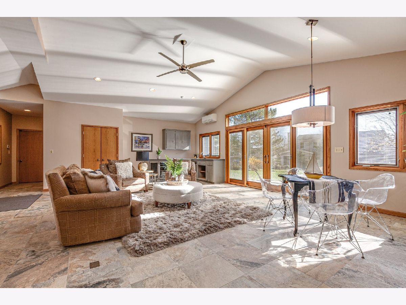
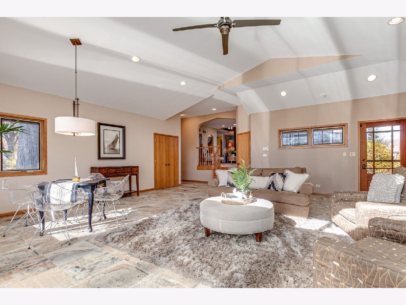
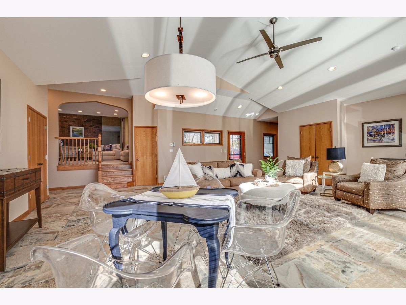
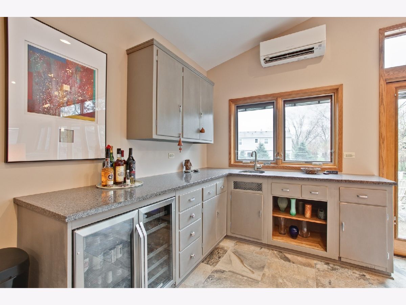
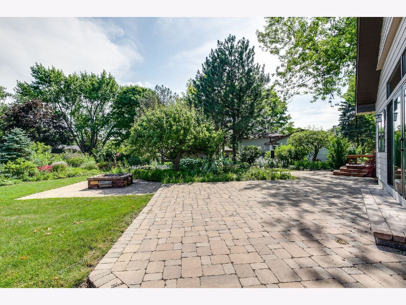
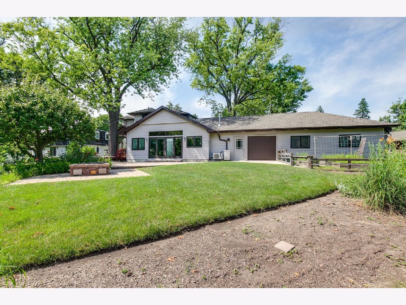
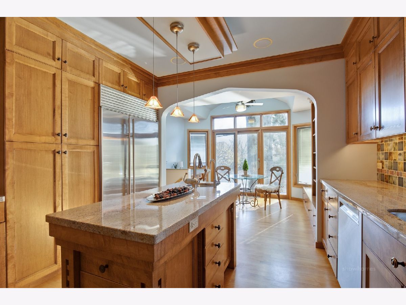

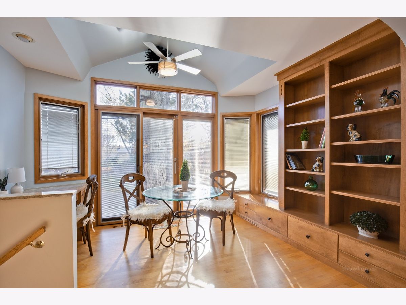
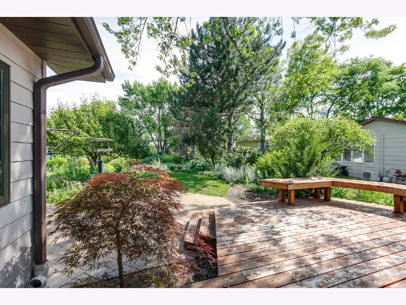

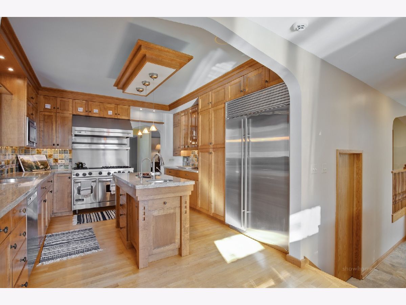
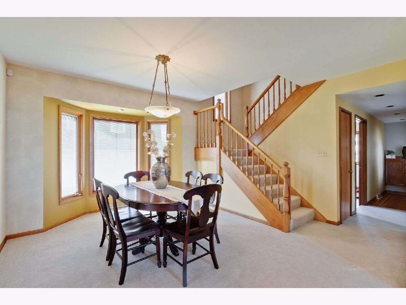



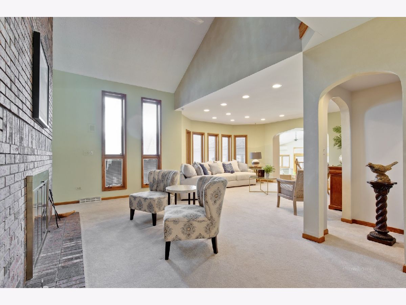
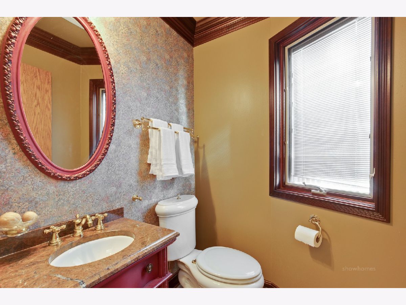


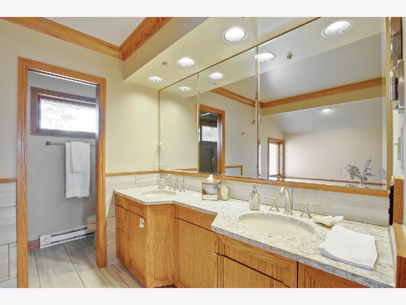
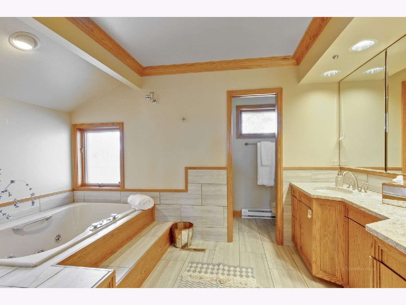


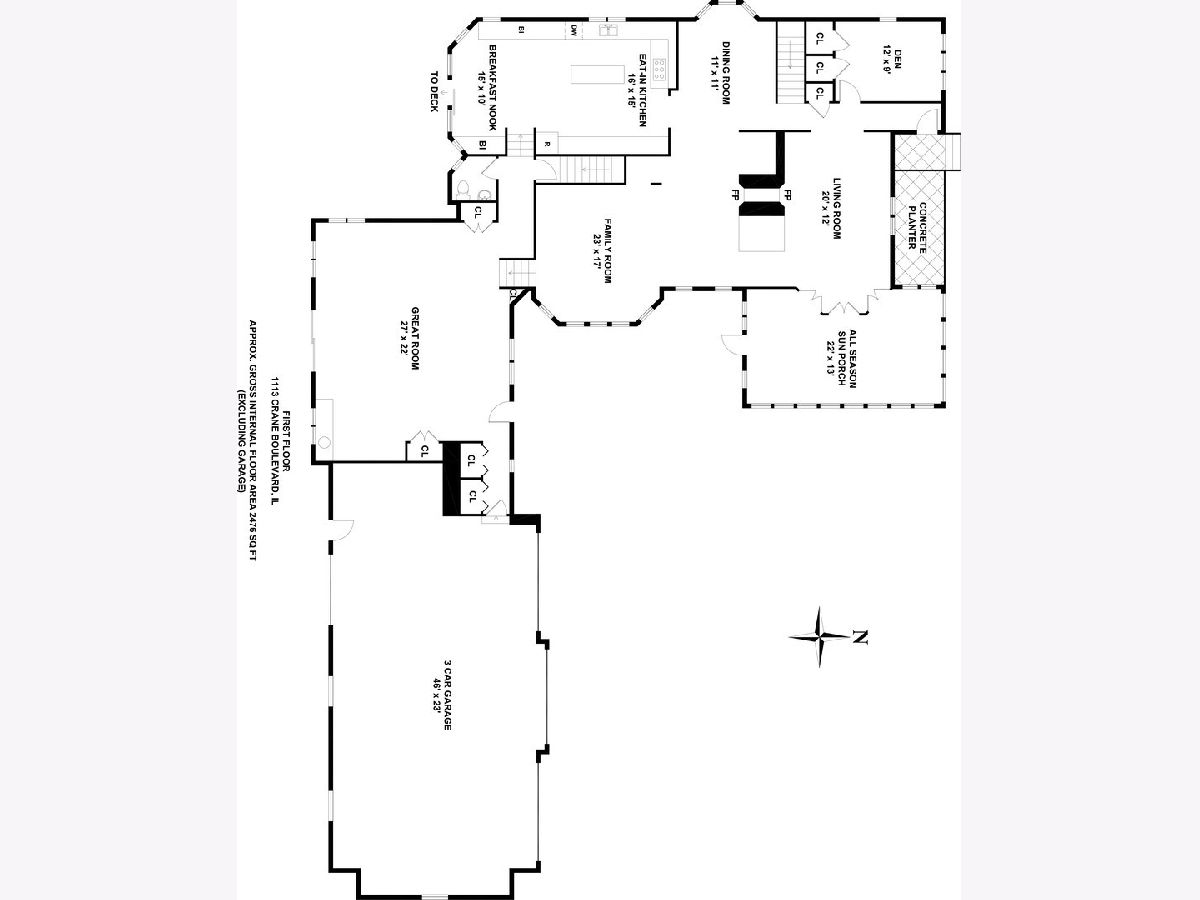

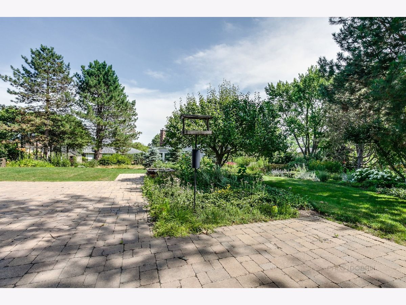
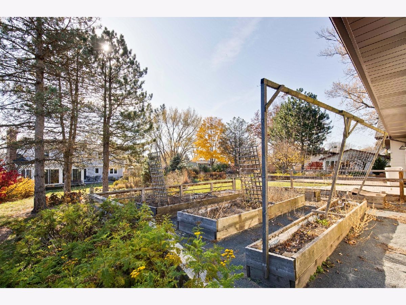
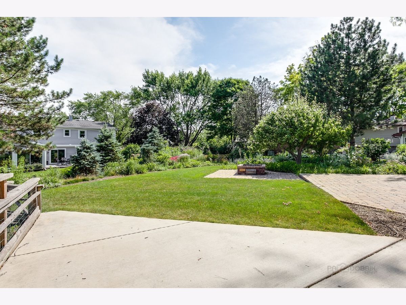
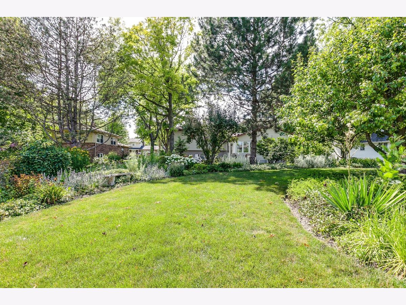
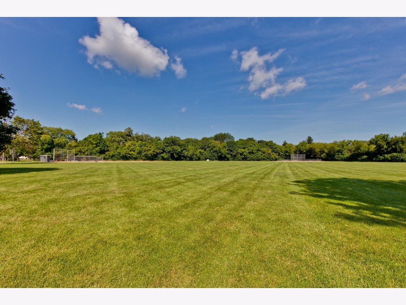
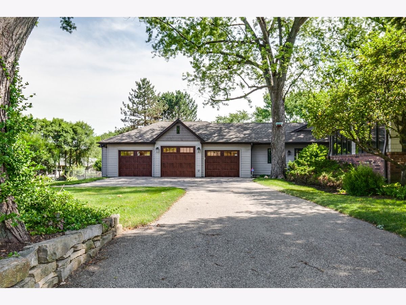


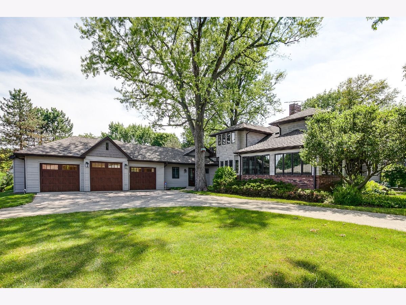
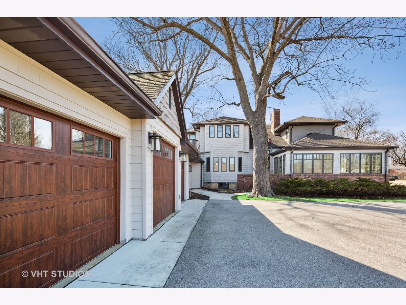
Room Specifics
Total Bedrooms: 4
Bedrooms Above Ground: 4
Bedrooms Below Ground: 0
Dimensions: —
Floor Type: Carpet
Dimensions: —
Floor Type: Carpet
Dimensions: —
Floor Type: Carpet
Full Bathrooms: 3
Bathroom Amenities: Whirlpool,Separate Shower,Double Sink
Bathroom in Basement: 0
Rooms: Office,Great Room,Enclosed Porch Heated,Walk In Closet
Basement Description: Unfinished
Other Specifics
| 3 | |
| Block,Concrete Perimeter | |
| Asphalt | |
| Balcony, Patio, Brick Paver Patio, Fire Pit | |
| Landscaped | |
| 115X180X115X180 | |
| Unfinished | |
| Full | |
| Vaulted/Cathedral Ceilings, Bar-Wet, Heated Floors, First Floor Bedroom, Second Floor Laundry, Walk-In Closet(s) | |
| Range, Microwave, Dishwasher, High End Refrigerator, Washer, Dryer, Stainless Steel Appliance(s), Wine Refrigerator, Range Hood | |
| Not in DB | |
| — | |
| — | |
| — | |
| Double Sided, Wood Burning |
Tax History
| Year | Property Taxes |
|---|---|
| 2021 | $11,141 |
Contact Agent
Nearby Similar Homes
Nearby Sold Comparables
Contact Agent
Listing Provided By
Baird & Warner

