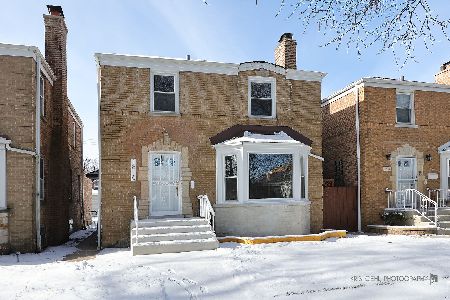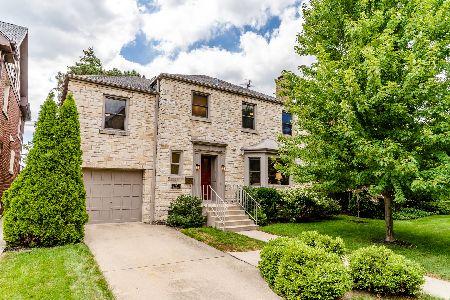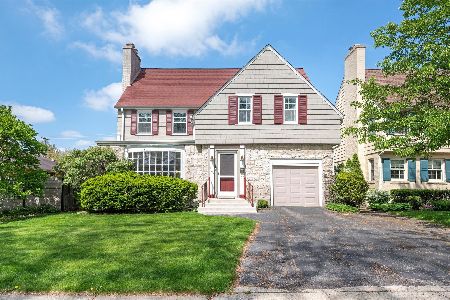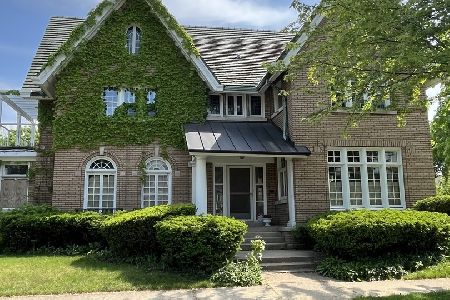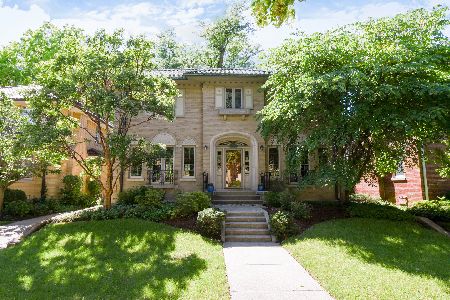1047 Linden Avenue, Oak Park, Illinois 60302
$800,000
|
Sold
|
|
| Status: | Closed |
| Sqft: | 4,259 |
| Cost/Sqft: | $200 |
| Beds: | 4 |
| Baths: | 4 |
| Year Built: | 1926 |
| Property Taxes: | $15,269 |
| Days On Market: | 3793 |
| Lot Size: | 0,15 |
Description
Exquisite architectural materials & features grace this spacious & solid corner brick home. Maintained & updated meticulously throughout. Enjoy the top of the line chef's kitchen, designed by Mark Menna, that includes a heated porcelain tile floor, wired audio system that extends to the breakfast & dining rooms, high speed wired desk station, 2 sinks, custom cherry cabinets & all high end stainless steel appliances! Enjoy meals in the breakfast room, also with a heated porcelain floor & 2 walls of Marvin windows with gorgeous backyard views or in the dining room. 2nd floor tandem office has all built-in custom cabinets & 3 walls of windows! It's like working in a tree house! SPECIAL FEATURES: Marvin windows, sprinkler sys, 9 ft ceilings, 4 floors of living space, copper gutters, tile roof, 2 fireplaces, detailed stone work, leaded glass windows, large base molding, crown molding, cedar pergola, 2 laundry chutes + more! CLICK Virtual Tour link for FLOOR PLANS & many photos! A MUST SEE!
Property Specifics
| Single Family | |
| — | |
| — | |
| 1926 | |
| Full | |
| — | |
| No | |
| 0.15 |
| Cook | |
| — | |
| 0 / Not Applicable | |
| None | |
| Lake Michigan | |
| Public Sewer | |
| 09033846 | |
| 16062170140000 |
Nearby Schools
| NAME: | DISTRICT: | DISTANCE: | |
|---|---|---|---|
|
Grade School
Horace Mann Elementary School |
97 | — | |
|
Middle School
Percy Julian Middle School |
97 | Not in DB | |
|
High School
Oak Park & River Forest High Sch |
200 | Not in DB | |
Property History
| DATE: | EVENT: | PRICE: | SOURCE: |
|---|---|---|---|
| 25 Mar, 2016 | Sold | $800,000 | MRED MLS |
| 3 Feb, 2016 | Under contract | $849,900 | MRED MLS |
| 9 Sep, 2015 | Listed for sale | $849,900 | MRED MLS |
Room Specifics
Total Bedrooms: 4
Bedrooms Above Ground: 4
Bedrooms Below Ground: 0
Dimensions: —
Floor Type: Hardwood
Dimensions: —
Floor Type: Hardwood
Dimensions: —
Floor Type: Carpet
Full Bathrooms: 4
Bathroom Amenities: Separate Shower
Bathroom in Basement: 1
Rooms: Breakfast Room,Deck,Foyer,Office,Storage,Utility Room-Lower Level
Basement Description: Partially Finished,Exterior Access
Other Specifics
| 2 | |
| — | |
| — | |
| Roof Deck, Brick Paver Patio, Storms/Screens | |
| Corner Lot,Fenced Yard,Landscaped | |
| 51 X 124 | |
| Finished,Full | |
| None | |
| Bar-Wet, Hardwood Floors, Heated Floors | |
| Double Oven, Microwave, Dishwasher, High End Refrigerator, Washer, Dryer, Disposal, Stainless Steel Appliance(s) | |
| Not in DB | |
| Sidewalks, Street Lights, Street Paved | |
| — | |
| — | |
| Wood Burning, Attached Fireplace Doors/Screen, Gas Log |
Tax History
| Year | Property Taxes |
|---|---|
| 2016 | $15,269 |
Contact Agent
Nearby Similar Homes
Nearby Sold Comparables
Contact Agent
Listing Provided By
Baird & Warner, Inc.


