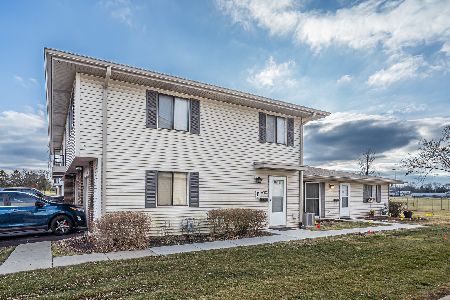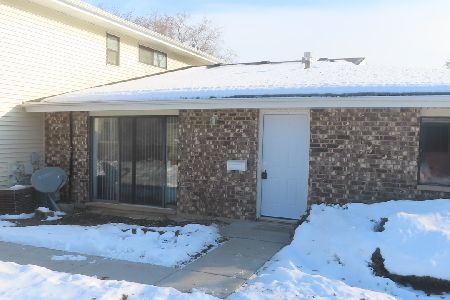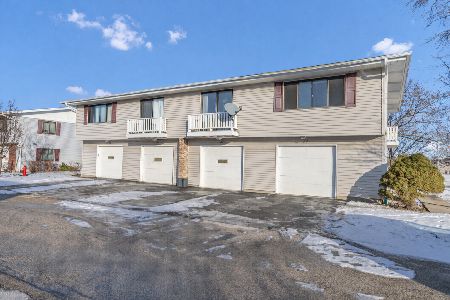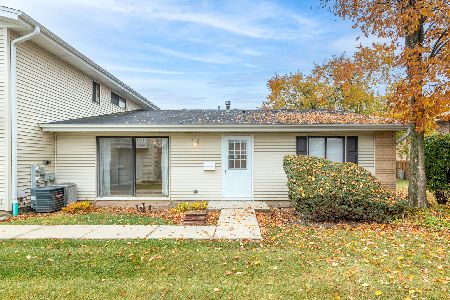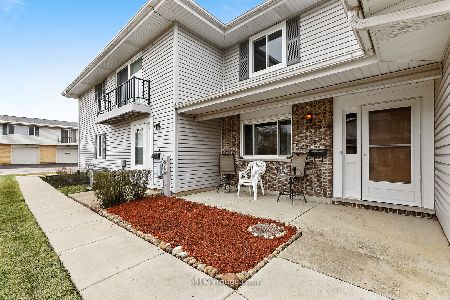1047 Perth Drive, Schaumburg, Illinois 60194
$172,500
|
Sold
|
|
| Status: | Closed |
| Sqft: | 1,533 |
| Cost/Sqft: | $117 |
| Beds: | 2 |
| Baths: | 2 |
| Year Built: | 1975 |
| Property Taxes: | $1,038 |
| Days On Market: | 2529 |
| Lot Size: | 0,00 |
Description
Rarely available two story unit with private location. Large living room with newer sliding doors. First floor family room with wet bar is often time converted to a Master bedroom, 1st floor full bathroom. Large eat in kitchen and a separate dining room. Some updated windows. Two spacious bedrooms & a second bath upstairs. Large laundry room included the washer and dryer. New A/C 2015. newer stove & refrigerator. All new siding going on in spring through the association and there will be no special assessment. This meticulously maintained home is in need of updating and is reflected in the price. Property is being sold AS-IS. Community pool & Clubhouse. Enjoy Volkening Lake and the walking path. Schaumburg Award winning Schools include Enders-Salk Elementary School, Keller Junior High School, & District 211 Schaumburg High School. Minutes from Woodfield, the library, shopping, expressways & train statio
Property Specifics
| Condos/Townhomes | |
| 2 | |
| — | |
| 1975 | |
| None | |
| 2 STORY | |
| No | |
| — |
| Cook | |
| Weathersfield Lake | |
| 224 / Monthly | |
| Insurance,Clubhouse,Pool,Exterior Maintenance,Lawn Care,Scavenger,Snow Removal | |
| Lake Michigan | |
| Public Sewer, Sewer-Storm | |
| 10290105 | |
| 07211000121414 |
Nearby Schools
| NAME: | DISTRICT: | DISTANCE: | |
|---|---|---|---|
|
Grade School
Enders-salk Elementary School |
54 | — | |
|
Middle School
Keller Junior High School |
54 | Not in DB | |
|
High School
Schaumburg High School |
211 | Not in DB | |
Property History
| DATE: | EVENT: | PRICE: | SOURCE: |
|---|---|---|---|
| 5 Apr, 2019 | Sold | $172,500 | MRED MLS |
| 28 Feb, 2019 | Under contract | $179,900 | MRED MLS |
| 26 Feb, 2019 | Listed for sale | $179,900 | MRED MLS |
| 2 May, 2019 | Under contract | $0 | MRED MLS |
| 26 Apr, 2019 | Listed for sale | $0 | MRED MLS |
Room Specifics
Total Bedrooms: 2
Bedrooms Above Ground: 2
Bedrooms Below Ground: 0
Dimensions: —
Floor Type: Carpet
Full Bathrooms: 2
Bathroom Amenities: —
Bathroom in Basement: 0
Rooms: No additional rooms
Basement Description: Slab
Other Specifics
| 1 | |
| Concrete Perimeter | |
| Asphalt | |
| In Ground Pool, Storms/Screens, End Unit | |
| Landscaped | |
| COMMON | |
| — | |
| None | |
| Bar-Wet, First Floor Laundry, First Floor Full Bath, Laundry Hook-Up in Unit | |
| Range, Dishwasher, Refrigerator, Washer, Dryer, Disposal | |
| Not in DB | |
| — | |
| — | |
| Park, Party Room, Pool | |
| — |
Tax History
| Year | Property Taxes |
|---|---|
| 2019 | $1,038 |
Contact Agent
Nearby Similar Homes
Nearby Sold Comparables
Contact Agent
Listing Provided By
RE/MAX Suburban

