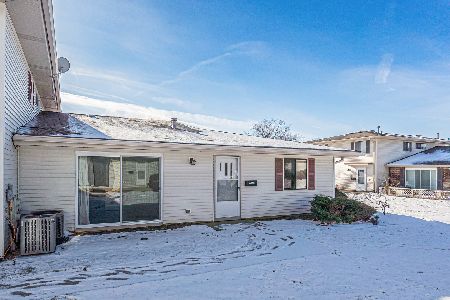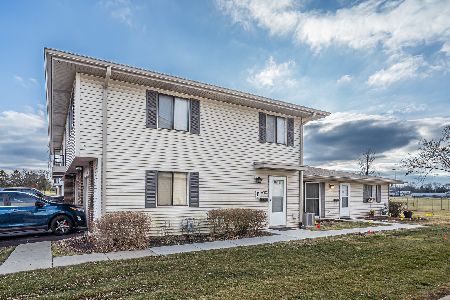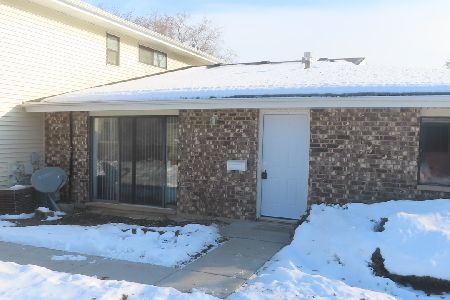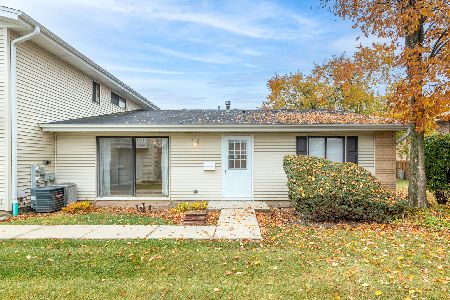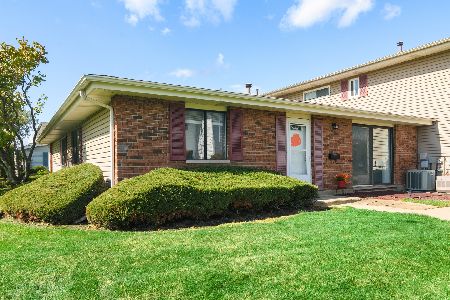1105 Perth Drive, Schaumburg, Illinois 60194
$142,500
|
Sold
|
|
| Status: | Closed |
| Sqft: | 0 |
| Cost/Sqft: | — |
| Beds: | 2 |
| Baths: | 1 |
| Year Built: | — |
| Property Taxes: | $1,843 |
| Days On Market: | 5817 |
| Lot Size: | 0,00 |
Description
Gorgeous updated ranch style quad home. Brand new kitchen 12/09. Newer windows. Updated Bathroom. Fresh Paint. Furnace 2000, No Stairs! In unit full size washer and dryer. Direct garage access to unit. All appliances stay, Walk distance to pool and beautiful pond with walking path all around. Great Location, Great Condition and an Excellent Price. Very Low Association.
Property Specifics
| Condos/Townhomes | |
| — | |
| — | |
| — | |
| None | |
| RANCH | |
| No | |
| — |
| Cook | |
| Weathersfield Lake | |
| 135 / — | |
| Insurance,Pool,Exterior Maintenance,Lawn Care,Scavenger,Snow Removal | |
| Lake Michigan | |
| Sewer-Storm | |
| 07452485 | |
| 07211000121358 |
Nearby Schools
| NAME: | DISTRICT: | DISTANCE: | |
|---|---|---|---|
|
Grade School
Enders-salk Elementary School |
54 | — | |
|
Middle School
Keller Junior High School |
54 | Not in DB | |
|
High School
Schaumburg High School |
211 | Not in DB | |
Property History
| DATE: | EVENT: | PRICE: | SOURCE: |
|---|---|---|---|
| 20 Apr, 2010 | Sold | $142,500 | MRED MLS |
| 28 Mar, 2010 | Under contract | $149,900 | MRED MLS |
| — | Last price change | $154,900 | MRED MLS |
| 25 Feb, 2010 | Listed for sale | $154,900 | MRED MLS |
Room Specifics
Total Bedrooms: 2
Bedrooms Above Ground: 2
Bedrooms Below Ground: 0
Dimensions: —
Floor Type: Carpet
Full Bathrooms: 1
Bathroom Amenities: —
Bathroom in Basement: 0
Rooms: —
Basement Description: Slab
Other Specifics
| 1 | |
| Concrete Perimeter | |
| Asphalt | |
| — | |
| Cul-De-Sac | |
| COMMON | |
| — | |
| None | |
| — | |
| Range, Dishwasher, Refrigerator, Washer, Dryer, Disposal | |
| Not in DB | |
| — | |
| — | |
| Park, Party Room, Sundeck, Pool | |
| — |
Tax History
| Year | Property Taxes |
|---|---|
| 2010 | $1,843 |
Contact Agent
Nearby Similar Homes
Nearby Sold Comparables
Contact Agent
Listing Provided By
RE/MAX Suburban

