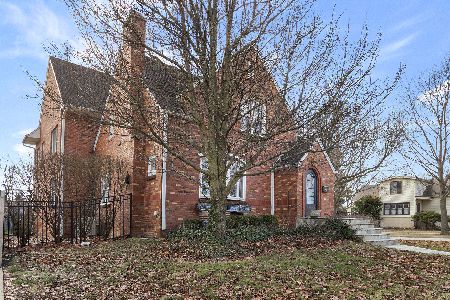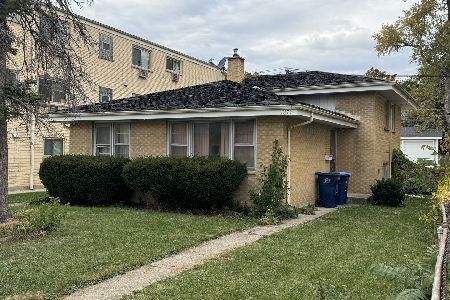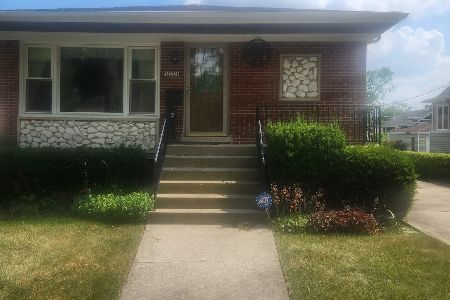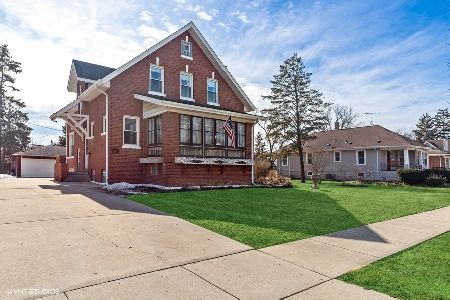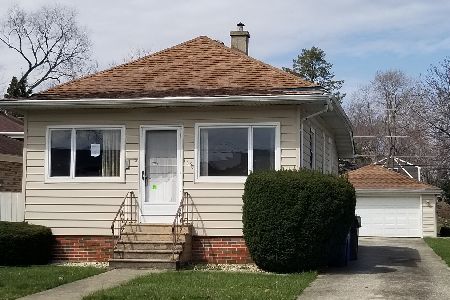1047 Walter Avenue, Des Plaines, Illinois 60016
$350,000
|
Sold
|
|
| Status: | Closed |
| Sqft: | 1,000 |
| Cost/Sqft: | $310 |
| Beds: | 3 |
| Baths: | 1 |
| Year Built: | 1924 |
| Property Taxes: | $4,444 |
| Days On Market: | 1618 |
| Lot Size: | 0,00 |
Description
Spectacular curb appeal is just the beginning! This home is perfectly charming with total respect to it's 1924 style. Kitchen remodeled in 2020 to create open concept featuring 42" cabinets, center island, stainless appliances, gorgeous solid surface countertops, glass backsplash, durable vinyl plank floors and so much more. Light fills the rooms + 9 foot ceilings are a key part of the character in this home. Bathroom remodeled in spring 2021 too! So many components of this home have been updated including: Roof/Gutters 2010, Furnace 2013, Water Heater 2021, Washing Machine 2018, Video Doorbell 2020. Don't miss the oasis in the back yard with brick paver patio. Imagine morning coffee on the front porch swing and your huge 13'x10' front porch = it's picture perfect. Put your worries away and see this one today before you're too late!
Property Specifics
| Single Family | |
| — | |
| Bungalow | |
| 1924 | |
| Full | |
| — | |
| No | |
| — |
| Cook | |
| — | |
| 0 / Not Applicable | |
| None | |
| Lake Michigan | |
| Public Sewer | |
| 11181647 | |
| 09173180060000 |
Nearby Schools
| NAME: | DISTRICT: | DISTANCE: | |
|---|---|---|---|
|
Grade School
Forest Elementary School |
62 | — | |
|
Middle School
Algonquin Middle School |
62 | Not in DB | |
|
High School
Maine West High School |
207 | Not in DB | |
|
Alternate Elementary School
Iroquois Community School |
— | Not in DB | |
|
Alternate Junior High School
Iroquois Community School |
— | Not in DB | |
Property History
| DATE: | EVENT: | PRICE: | SOURCE: |
|---|---|---|---|
| 30 Sep, 2021 | Sold | $350,000 | MRED MLS |
| 12 Aug, 2021 | Under contract | $310,000 | MRED MLS |
| 11 Aug, 2021 | Listed for sale | $310,000 | MRED MLS |
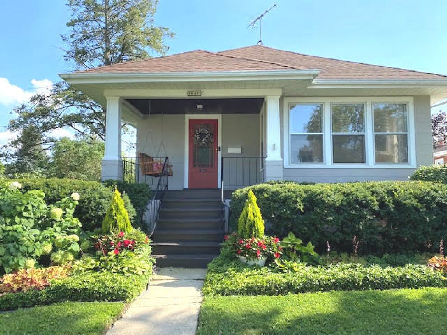
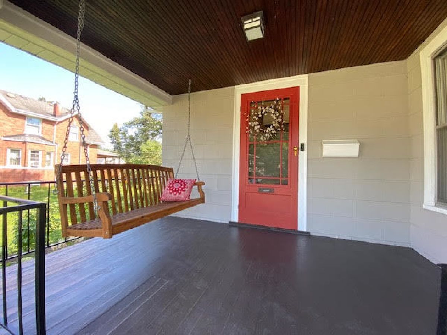
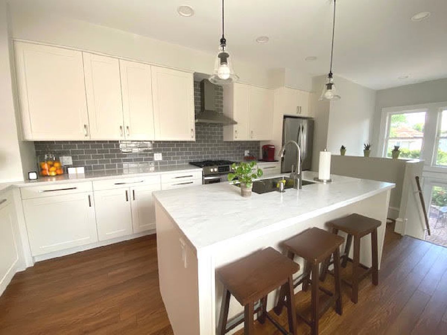
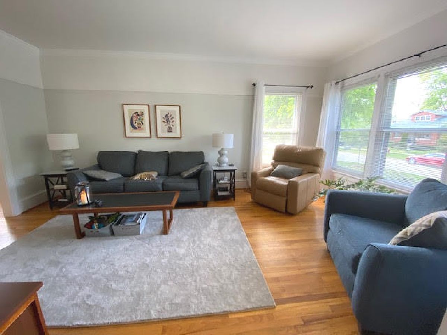
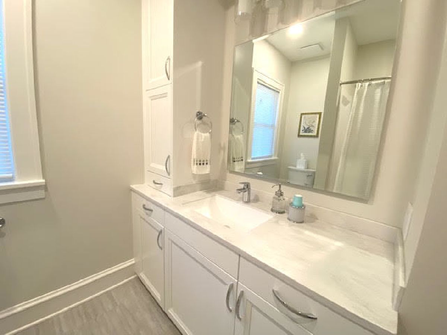
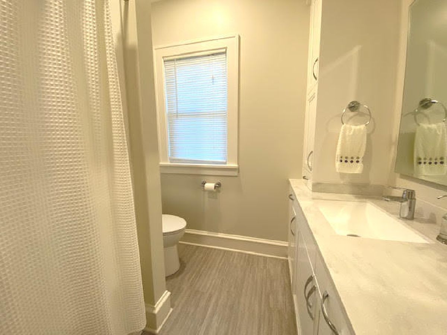
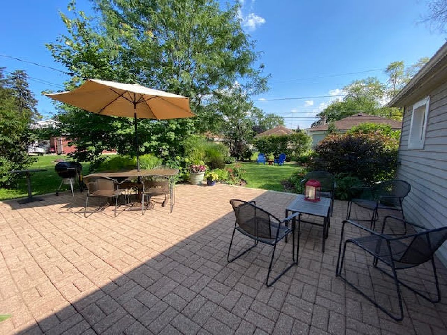
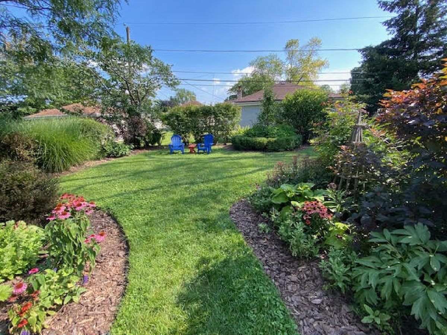
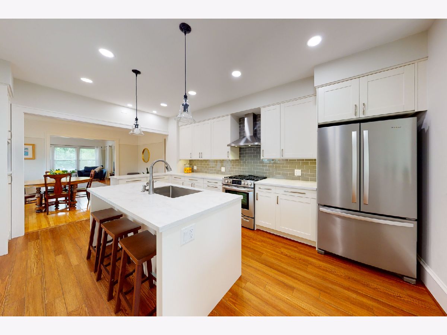
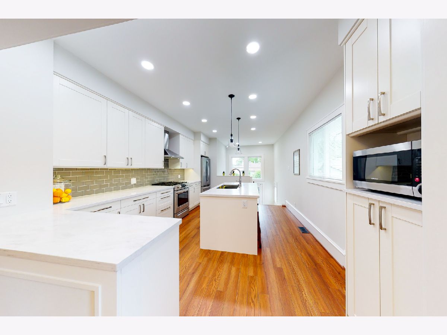
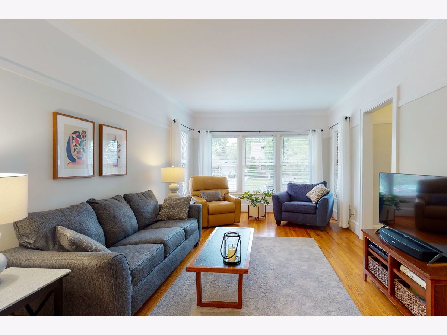
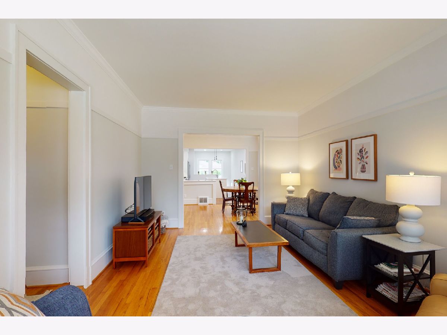
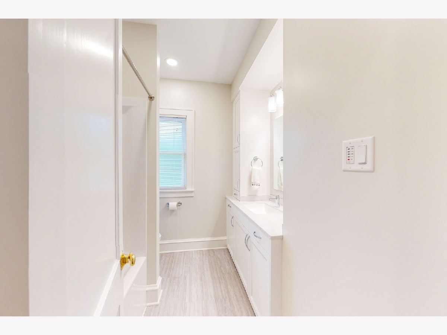
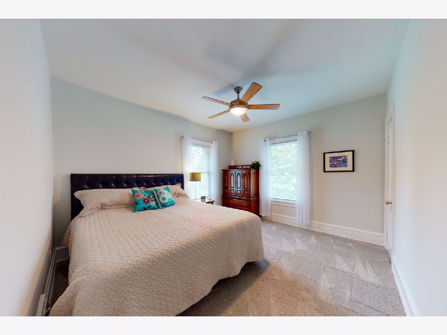
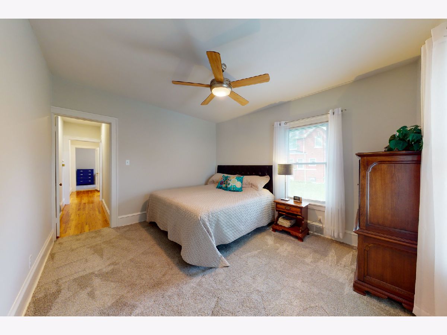
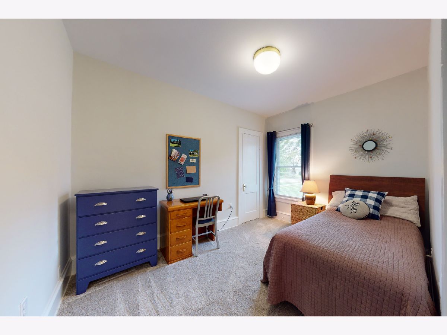
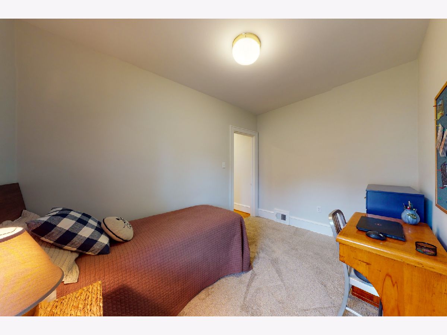
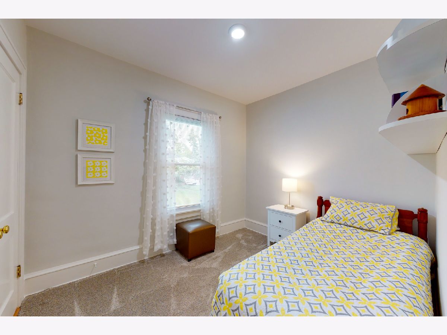
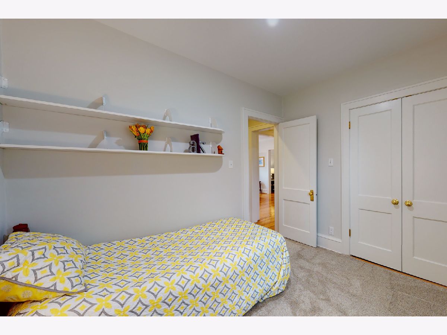
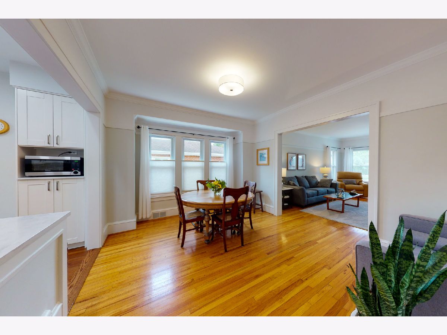
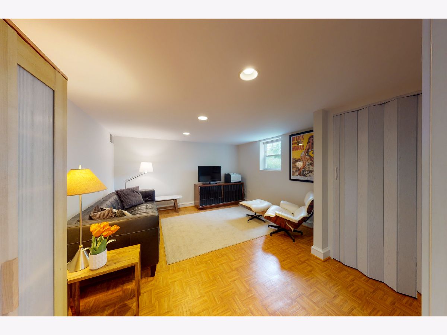
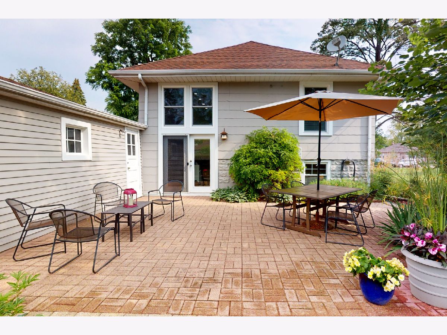
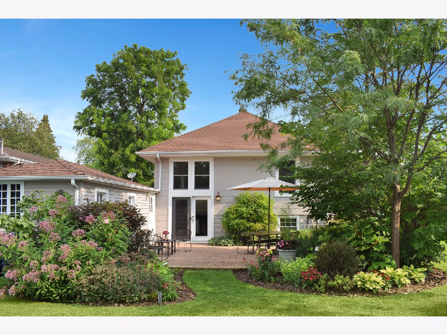
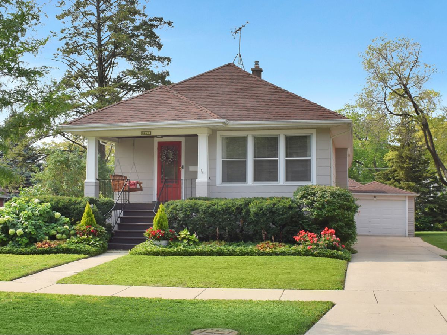
Room Specifics
Total Bedrooms: 3
Bedrooms Above Ground: 3
Bedrooms Below Ground: 0
Dimensions: —
Floor Type: Carpet
Dimensions: —
Floor Type: Carpet
Full Bathrooms: 1
Bathroom Amenities: —
Bathroom in Basement: 0
Rooms: Workshop,Foyer
Basement Description: Partially Finished
Other Specifics
| 1 | |
| — | |
| — | |
| Patio, Porch, Storms/Screens | |
| Sidewalks,Streetlights | |
| 50X141 | |
| — | |
| None | |
| Hardwood Floors, Wood Laminate Floors, First Floor Bedroom, First Floor Full Bath, Ceiling - 9 Foot, Ceilings - 9 Foot, Open Floorplan | |
| Range, Microwave, Dishwasher, Refrigerator, Washer, Dryer, Disposal, Stainless Steel Appliance(s) | |
| Not in DB | |
| Curbs, Sidewalks, Street Lights, Street Paved | |
| — | |
| — | |
| — |
Tax History
| Year | Property Taxes |
|---|---|
| 2021 | $4,444 |
Contact Agent
Nearby Similar Homes
Nearby Sold Comparables
Contact Agent
Listing Provided By
Keller Williams Realty Ptnr,LL

