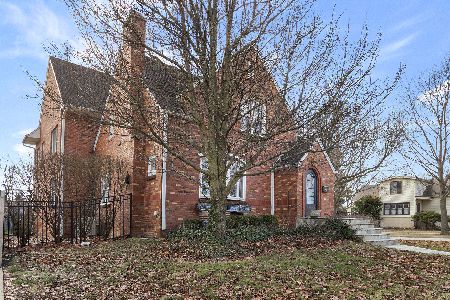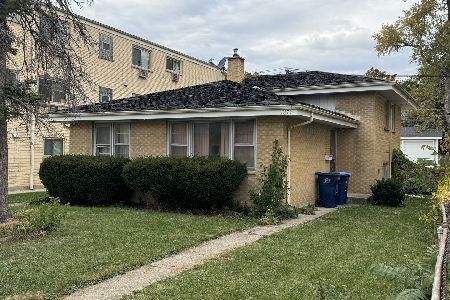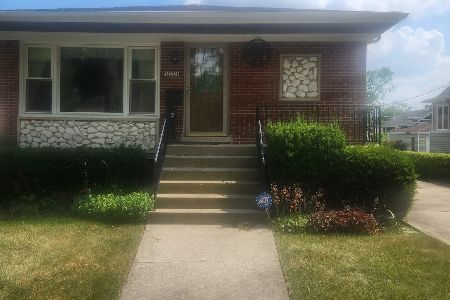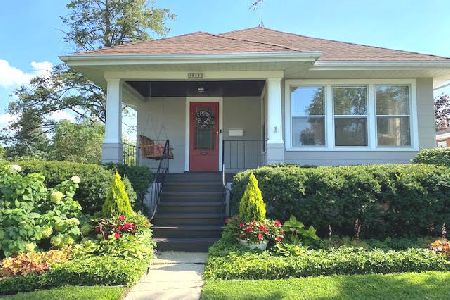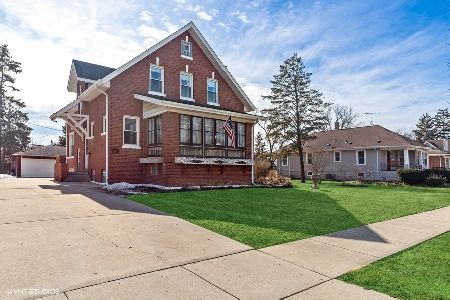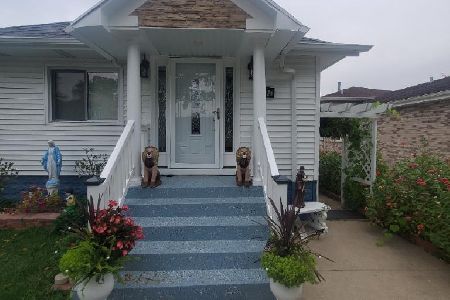1039 Walter Avenue, Des Plaines, Illinois 60016
$370,000
|
Sold
|
|
| Status: | Closed |
| Sqft: | 1,415 |
| Cost/Sqft: | $258 |
| Beds: | 3 |
| Baths: | 2 |
| Year Built: | 1977 |
| Property Taxes: | $8,004 |
| Days On Market: | 1412 |
| Lot Size: | 0,00 |
Description
Here's the home you've been waiting for on a quiet side street in one of Des Plaines finest neighborhoods. Built in 1977, this meticulously maintained all brick home has generous room sizes, an open concept in the living and dining areas, is neutral in decor and has over 1,400 square feet of living space on the first floor and another 1,400 in the basement. There are many updated amenities and mechanicals throughout the home. The Large Newer Kitchen was updated in 2004 featuring custom shaker cabinets, a breakfast bar, a separate space for a table, a built-in pantry, and newer hardwood floors. The 3 bedrooms on the first floor are larger than most in this neighborhood and the main floor bathroom was updated in 2010 and has plumbing roughed-in for a washer and dryer. The Full finished basement with great floor to ceiling height doubles the living space featuring a large family/recreation room, a full bath that was updated in 2018, a huge storage room with built-in shelving that could also be a 4th bedroom with a little creativity, a dry bar area with ample countertops and cabinets for entertaining and storage, a laundry area with a 2nd stove and double utility sink. Side driveway leads to the 2 1/2 car detached garage and a nice grassy backyard for enjoying the summer months. Walking distance to two parks including one with a field house, summer camps, playground, picnic shelter, baseball field & basketball, bocce and tennis courts, a walking/biking path, and in the winter, an outdoor ice-skating rink. Less than one mile to the Metra train station and downtown Des Plaines for the restaurants, entertainment, shops, and library. Come see this home before it's gone!
Property Specifics
| Single Family | |
| — | |
| — | |
| 1977 | |
| — | |
| — | |
| No | |
| — |
| Cook | |
| — | |
| — / Not Applicable | |
| — | |
| — | |
| — | |
| 11334348 | |
| 09173180050000 |
Nearby Schools
| NAME: | DISTRICT: | DISTANCE: | |
|---|---|---|---|
|
Grade School
Forest Elementary School |
62 | — | |
|
Middle School
Algonquin Middle School |
62 | Not in DB | |
|
High School
Maine West High School |
207 | Not in DB | |
Property History
| DATE: | EVENT: | PRICE: | SOURCE: |
|---|---|---|---|
| 20 Apr, 2022 | Sold | $370,000 | MRED MLS |
| 7 Mar, 2022 | Under contract | $364,900 | MRED MLS |
| 5 Mar, 2022 | Listed for sale | $364,900 | MRED MLS |
| 23 Jul, 2024 | Sold | $370,000 | MRED MLS |
| 24 Jun, 2024 | Under contract | $369,900 | MRED MLS |
| 20 Jun, 2024 | Listed for sale | $369,900 | MRED MLS |
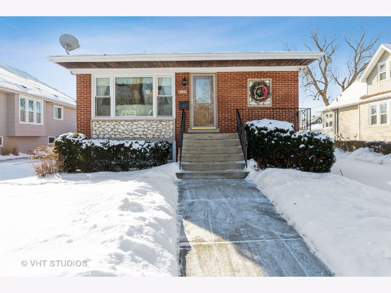
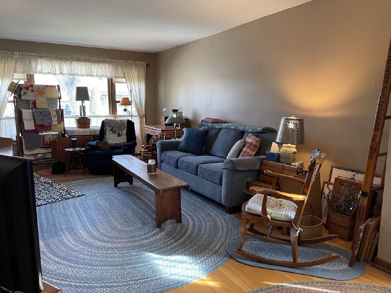
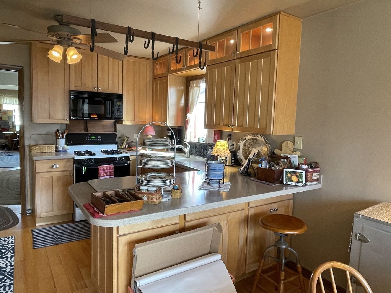
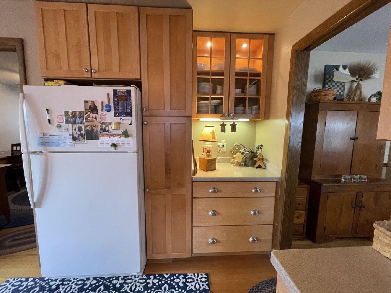
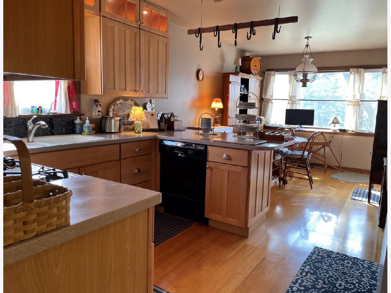
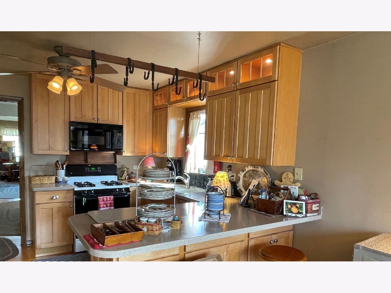
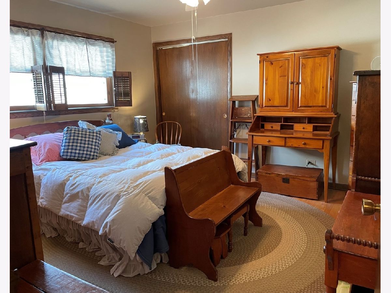
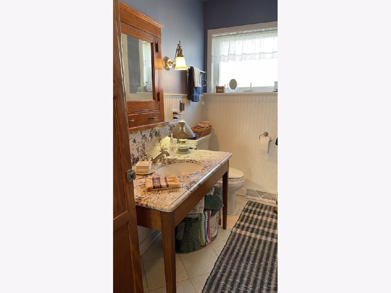
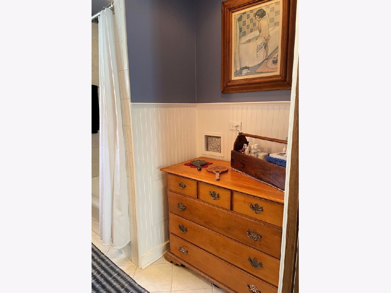
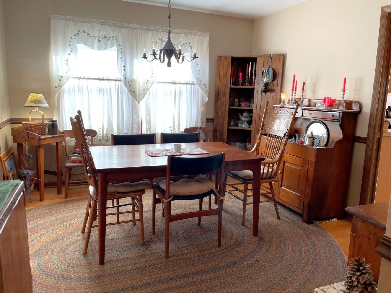
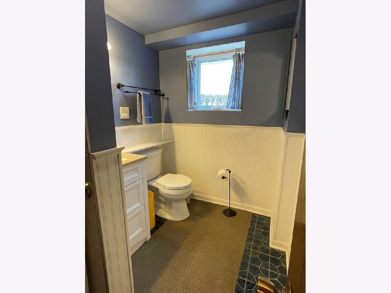
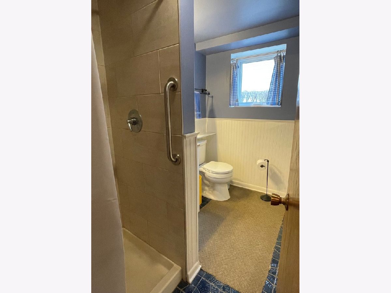
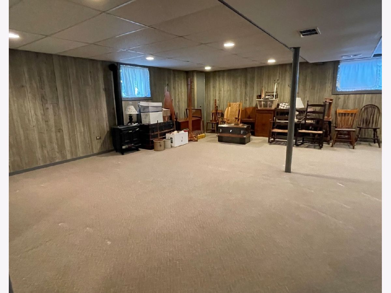
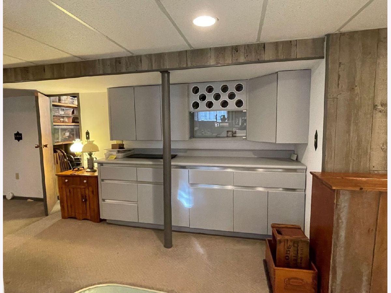
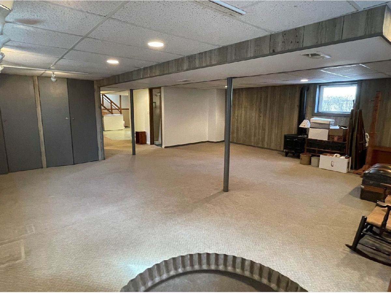
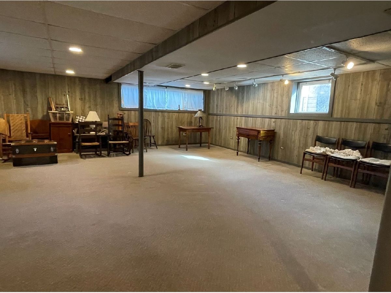
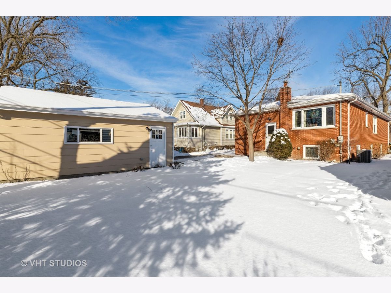
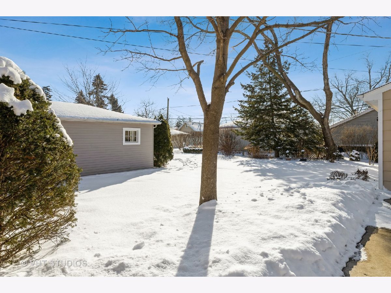
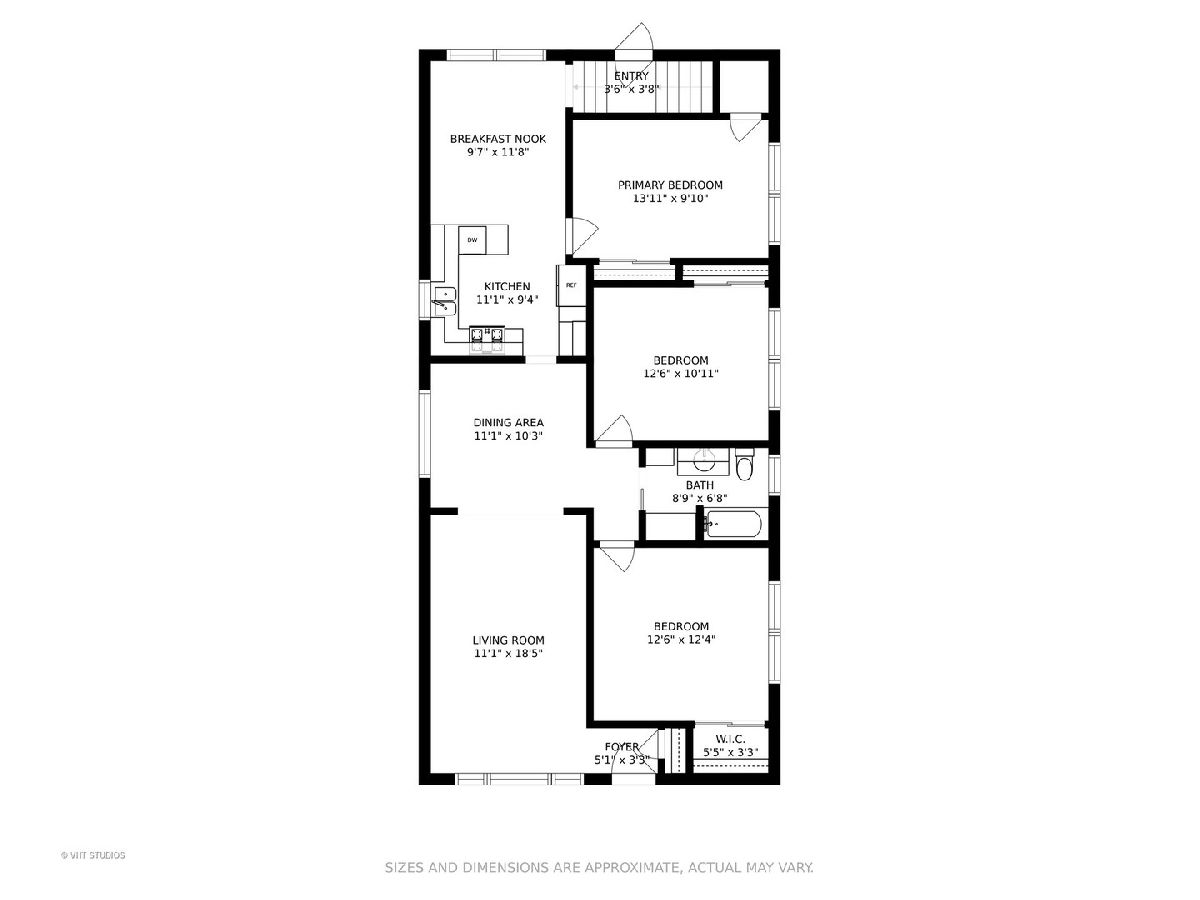
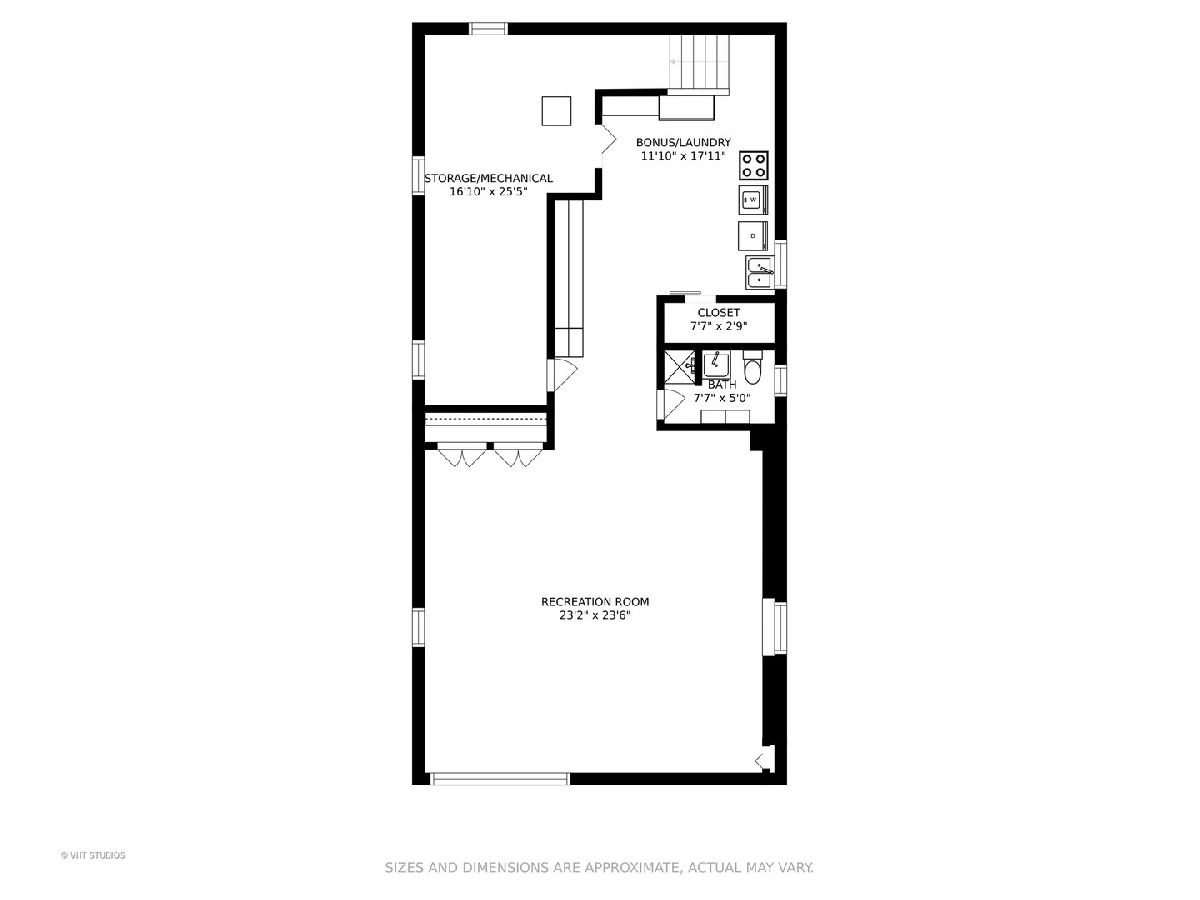
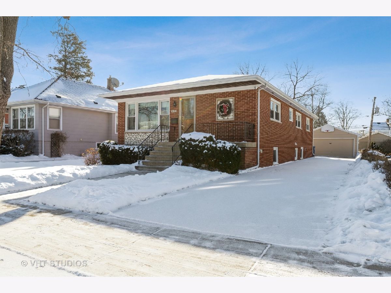
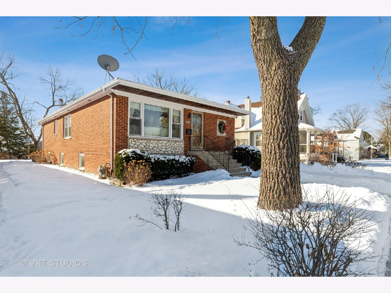
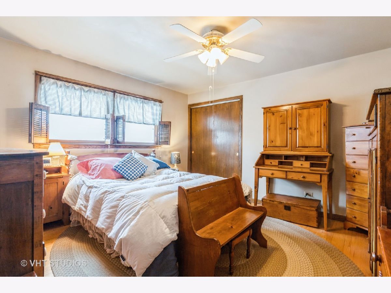
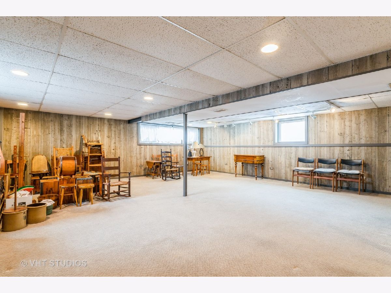
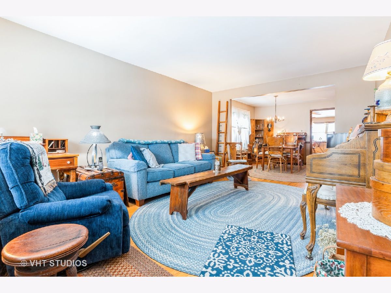
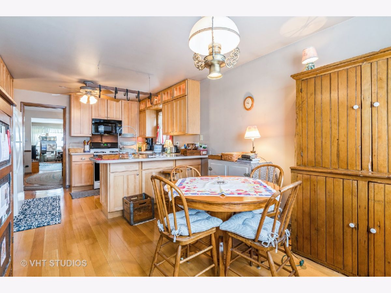
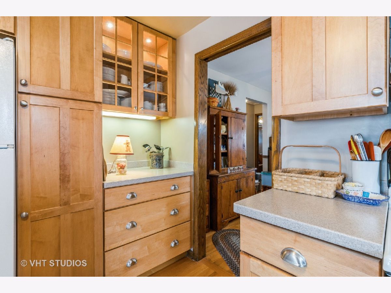
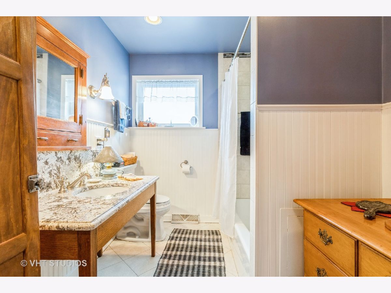
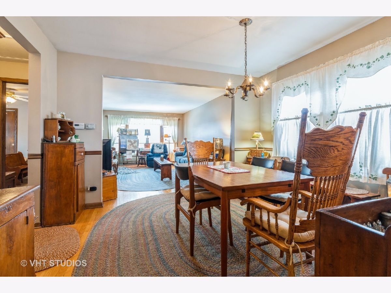
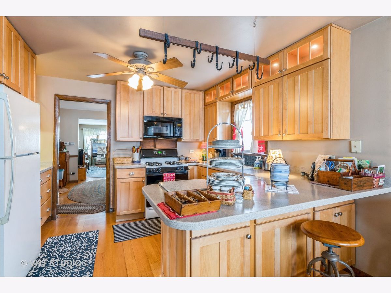
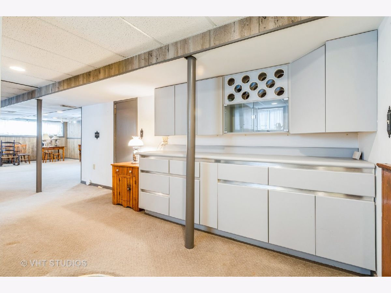
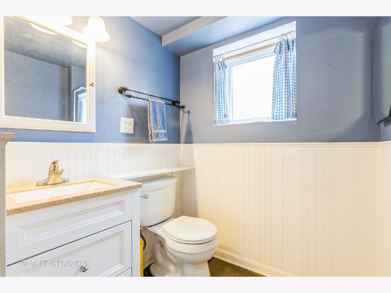
Room Specifics
Total Bedrooms: 3
Bedrooms Above Ground: 3
Bedrooms Below Ground: 0
Dimensions: —
Floor Type: —
Dimensions: —
Floor Type: —
Full Bathrooms: 2
Bathroom Amenities: Separate Shower
Bathroom in Basement: 1
Rooms: —
Basement Description: Finished
Other Specifics
| 2 | |
| — | |
| Concrete | |
| — | |
| — | |
| 50 X 141.6 | |
| Full,Unfinished | |
| — | |
| — | |
| — | |
| Not in DB | |
| — | |
| — | |
| — | |
| — |
Tax History
| Year | Property Taxes |
|---|---|
| 2022 | $8,004 |
| 2024 | $8,749 |
Contact Agent
Nearby Similar Homes
Nearby Sold Comparables
Contact Agent
Listing Provided By
@properties Christie?s International Real Estate

