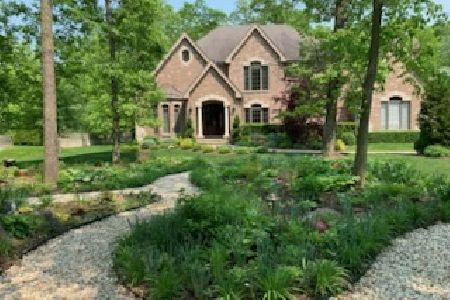1047 Whitehall Drive, Northbrook, Illinois 60062
$600,000
|
Sold
|
|
| Status: | Closed |
| Sqft: | 3,041 |
| Cost/Sqft: | $210 |
| Beds: | 4 |
| Baths: | 3 |
| Year Built: | 1958 |
| Property Taxes: | $9,499 |
| Days On Market: | 1674 |
| Lot Size: | 0,29 |
Description
Be amazed at the amount of space in this move-in ready home offering four levels of living in sought after District 28! Beautifully decorated, impeccably maintained & updated throughout. Features include 3379 sq ft of generously scaled rooms, hardwood floors, numerous windows & quality finishes. The floor plan offers great flexible living space including living room, dining area, family room & fabulous kitchen w/ custom cabinets, granite countertops, stainless steel appliances, breakfast bar seating. Second level features 3 bedrooms including the master suite. A large second family room w/ space for multiple seating arrangements, an office & a 4th bedroom with full bath completes the lower level. Basement offers recreation, laundry & an overabundance of storage. Beautifully landscaped grounds include a sizeable patio & fenced in backyard. Located on the cul-de-sac of a quiet street -the location can't be beat. Close to town, train and park. Low taxes for this amount of space and top school district! Don't miss this opportunity.
Property Specifics
| Single Family | |
| — | |
| Quad Level | |
| 1958 | |
| Partial | |
| — | |
| No | |
| 0.29 |
| Cook | |
| — | |
| — / Not Applicable | |
| None | |
| Lake Michigan,Public | |
| Public Sewer | |
| 11130715 | |
| 04102010350000 |
Nearby Schools
| NAME: | DISTRICT: | DISTANCE: | |
|---|---|---|---|
|
Grade School
Meadowbrook Elementary School |
28 | — | |
|
Middle School
Northbrook Junior High School |
28 | Not in DB | |
|
High School
Glenbrook North High School |
225 | Not in DB | |
Property History
| DATE: | EVENT: | PRICE: | SOURCE: |
|---|---|---|---|
| 2 Nov, 2021 | Sold | $600,000 | MRED MLS |
| 30 Sep, 2021 | Under contract | $639,000 | MRED MLS |
| — | Last price change | $659,000 | MRED MLS |
| 24 Jun, 2021 | Listed for sale | $699,000 | MRED MLS |
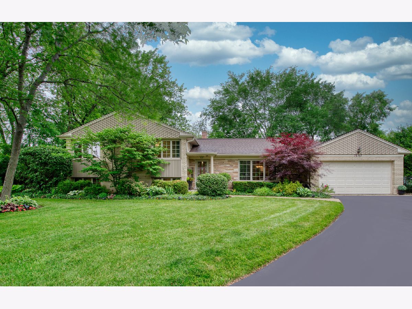
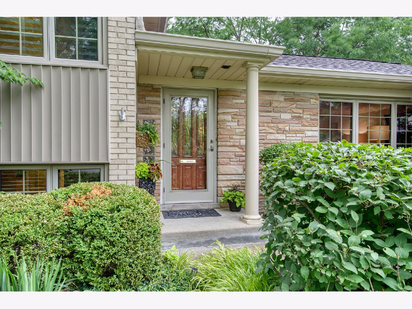
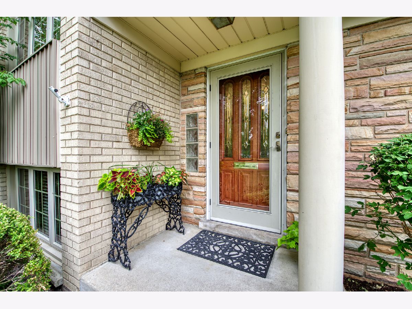
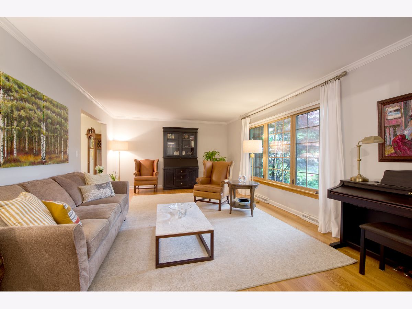
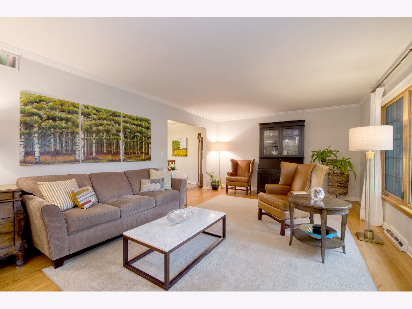
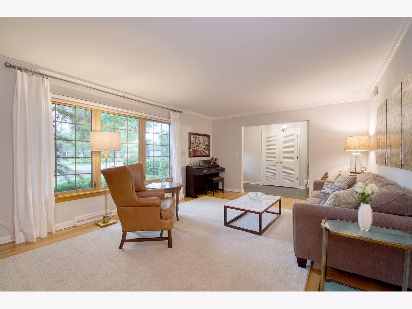
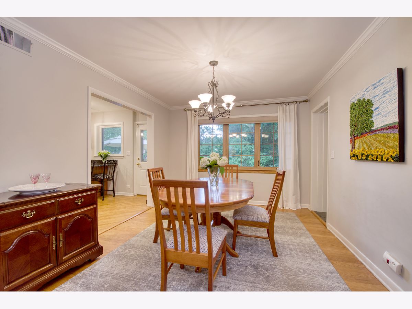
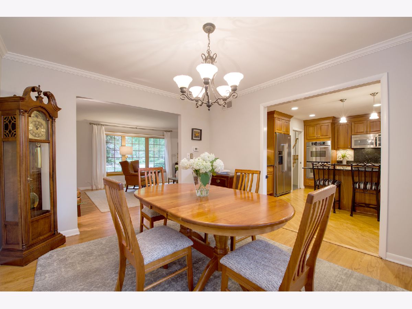
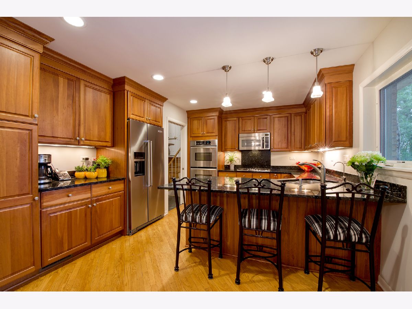
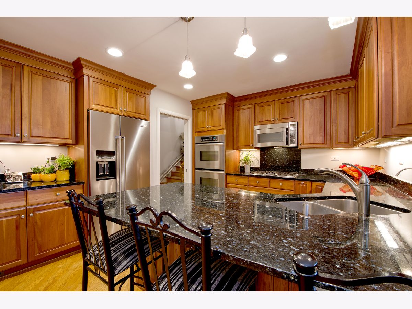
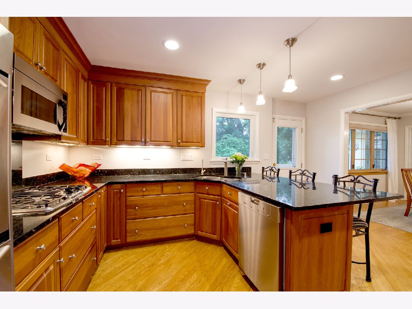
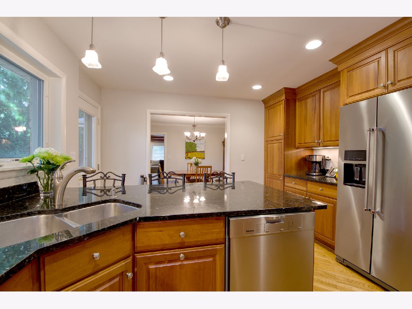
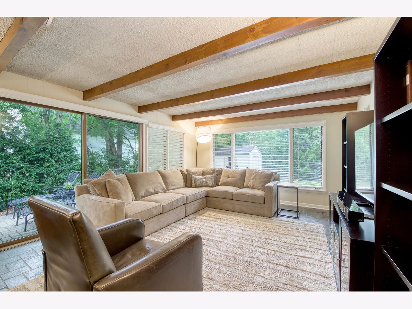
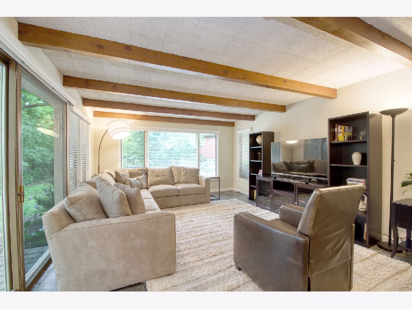

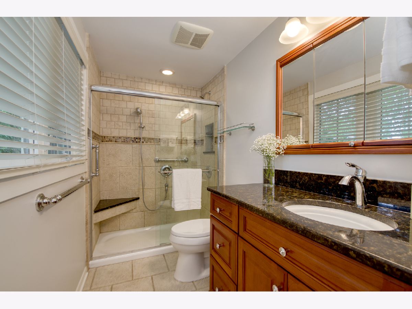
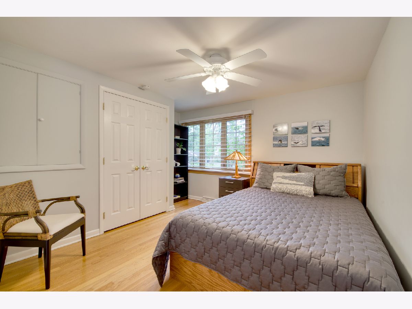
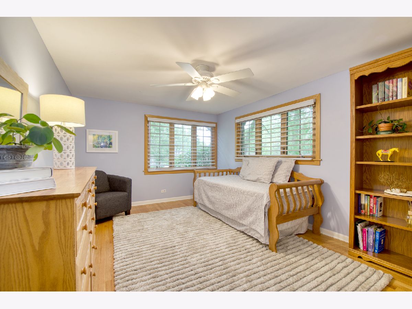

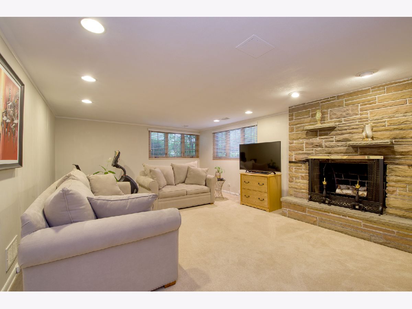
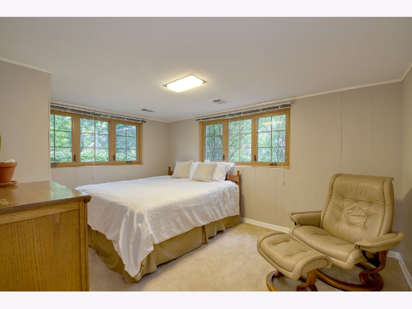
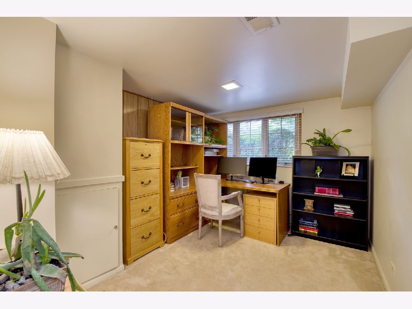
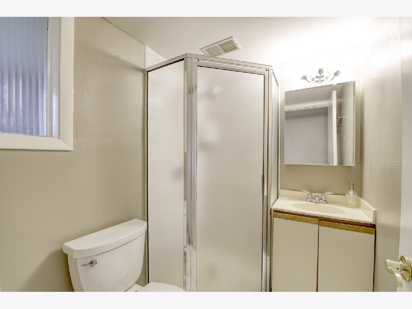
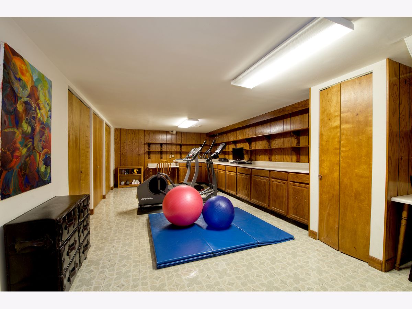
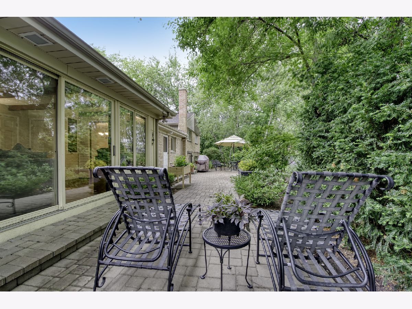
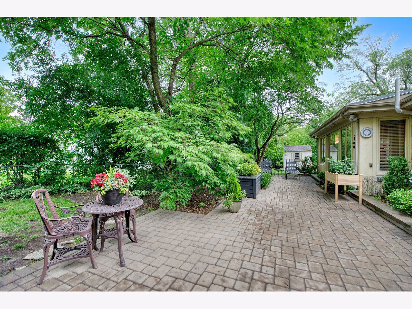
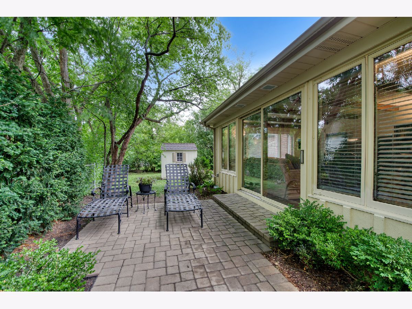
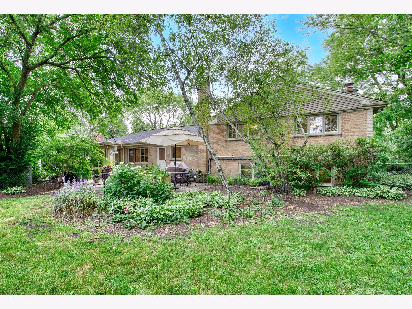
Room Specifics
Total Bedrooms: 4
Bedrooms Above Ground: 4
Bedrooms Below Ground: 0
Dimensions: —
Floor Type: —
Dimensions: —
Floor Type: —
Dimensions: —
Floor Type: Carpet
Full Bathrooms: 3
Bathroom Amenities: Separate Shower
Bathroom in Basement: 0
Rooms: Family Room,Recreation Room,Office,Utility Room-Lower Level,Foyer
Basement Description: Partially Finished
Other Specifics
| 2 | |
| Concrete Perimeter | |
| Asphalt | |
| Patio | |
| Cul-De-Sac,Fenced Yard | |
| 0 | |
| — | |
| Full | |
| Hardwood Floors, Built-in Features | |
| Range, Microwave, Dishwasher, Refrigerator, Washer, Dryer, Disposal | |
| Not in DB | |
| Sidewalks, Street Lights, Street Paved | |
| — | |
| — | |
| — |
Tax History
| Year | Property Taxes |
|---|---|
| 2021 | $9,499 |
Contact Agent
Nearby Similar Homes
Nearby Sold Comparables
Contact Agent
Listing Provided By
@properties


