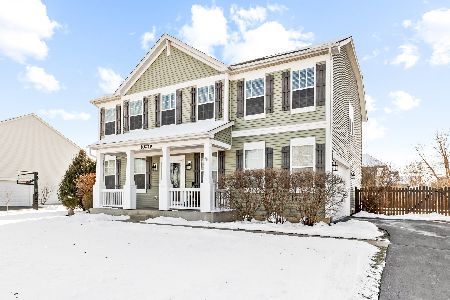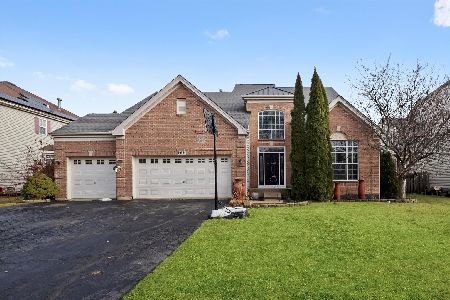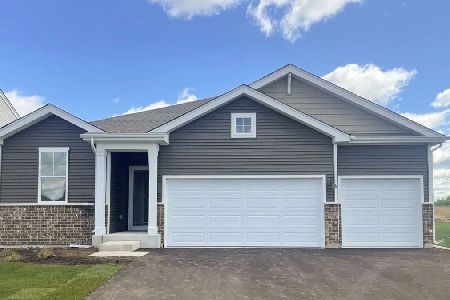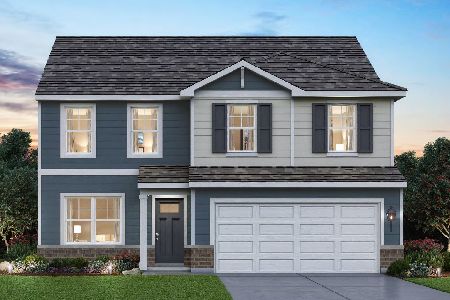10478 Middletown Lane, Huntley, Illinois 60142
$253,500
|
Sold
|
|
| Status: | Closed |
| Sqft: | 2,596 |
| Cost/Sqft: | $100 |
| Beds: | 5 |
| Baths: | 3 |
| Year Built: | 2001 |
| Property Taxes: | $8,483 |
| Days On Market: | 3636 |
| Lot Size: | 0,20 |
Description
Warm and inviting 5 bedroom 3 full bath home in Heritage Subdivision. Offers 1st floor bedroom and full bath. Large kitchen, breakfast area, butler's pantry, walk-in pantry. Large size bedrooms and Master bedroom features an ultra-bath with separate shower, soaking tub and dual vanities. This is a beautiful very well maintained home with a great location. Professional landscaped, storage shed, newly installed stone fire pit, fenced yard all on a premium lot. Access to the easement area in between homes in the backyard area. Features Full unfinished basement. Home has plenty of storage space throughout. The home offers positive entertainment possibilities that unify the indoor and outdoor living spaces. Conveniently located close to multiple shopping areas, restaurants, new hospital in 2016 and approx. 20 minutes to train station. HWA Diamond Plan Home warranty included.
Property Specifics
| Single Family | |
| — | |
| Colonial | |
| 2001 | |
| Full | |
| MONTCLARE | |
| No | |
| 0.2 |
| Mc Henry | |
| Heritage | |
| 250 / Annual | |
| Other | |
| Public | |
| Public Sewer | |
| 09132836 | |
| 1834204019 |
Property History
| DATE: | EVENT: | PRICE: | SOURCE: |
|---|---|---|---|
| 18 May, 2016 | Sold | $253,500 | MRED MLS |
| 23 Apr, 2016 | Under contract | $259,900 | MRED MLS |
| — | Last price change | $265,000 | MRED MLS |
| 6 Feb, 2016 | Listed for sale | $265,000 | MRED MLS |
Room Specifics
Total Bedrooms: 5
Bedrooms Above Ground: 5
Bedrooms Below Ground: 0
Dimensions: —
Floor Type: Carpet
Dimensions: —
Floor Type: Carpet
Dimensions: —
Floor Type: Carpet
Dimensions: —
Floor Type: —
Full Bathrooms: 3
Bathroom Amenities: Separate Shower,Double Sink,Soaking Tub
Bathroom in Basement: 0
Rooms: Bedroom 5,Breakfast Room
Basement Description: Unfinished
Other Specifics
| 2 | |
| Concrete Perimeter | |
| Asphalt | |
| Patio | |
| Fenced Yard,Landscaped | |
| 8750 | |
| — | |
| Full | |
| First Floor Bedroom, First Floor Full Bath | |
| Range, Dishwasher, Refrigerator, Washer, Dryer | |
| Not in DB | |
| Sidewalks, Street Lights, Street Paved | |
| — | |
| — | |
| — |
Tax History
| Year | Property Taxes |
|---|---|
| 2016 | $8,483 |
Contact Agent
Nearby Similar Homes
Nearby Sold Comparables
Contact Agent
Listing Provided By
Century 21 Affiliated









