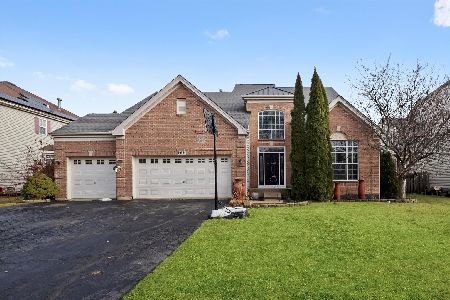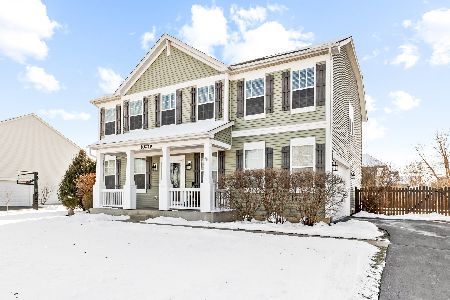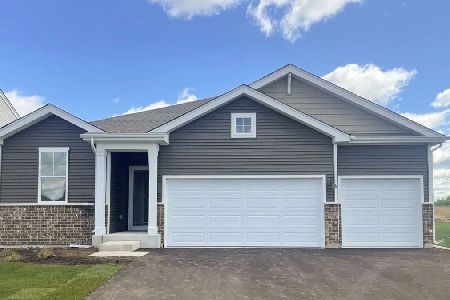10498 Middletown Lane, Huntley, Illinois 60142
$230,000
|
Sold
|
|
| Status: | Closed |
| Sqft: | 2,596 |
| Cost/Sqft: | $89 |
| Beds: | 4 |
| Baths: | 3 |
| Year Built: | 2001 |
| Property Taxes: | $8,797 |
| Days On Market: | 2890 |
| Lot Size: | 0,20 |
Description
Short Sale. This one has it all! Welcome home to this spacious property with 4 Bedrooms, 3 Full Bathrooms, a 2 Car Attached Garage, Rec Room in Finished Basement, and Fenced Yard. Step through the front door into the formal living room and dining room - great for entertaining. LR/DR lead you to kitchen with 36" Oak Cabinets with Crown Moulding, Breakfast Bar AND your personal Breakfast Nook with additional cabinet/storage space and sliders to the Deck in the backyard. Kitchen opens to Family Room. First floor additionally offers a full bedroom, full bathroom, and laundry room off of kitchen. Second level features a Master Bedroom paradise! Master offers a private sitting area plus a full Mstr Bath with his and hers sinks, separate walk in shower, and tub! Second level offers 2 more bedrooms with a shared full bath - have a private bath for yourself and a shared bath for the kids. Rec Room in finished basement for additional living space. Huntley High School!! Short sale.
Property Specifics
| Single Family | |
| — | |
| Colonial | |
| 2001 | |
| Full | |
| — | |
| No | |
| 0.2 |
| Mc Henry | |
| — | |
| 21 / Monthly | |
| Other | |
| Public | |
| Public Sewer | |
| 09864155 | |
| 1834204017 |
Nearby Schools
| NAME: | DISTRICT: | DISTANCE: | |
|---|---|---|---|
|
Grade School
Conley Elementary School |
158 | — | |
|
Middle School
Heineman Middle School |
158 | Not in DB | |
|
High School
Huntley High School |
158 | Not in DB | |
Property History
| DATE: | EVENT: | PRICE: | SOURCE: |
|---|---|---|---|
| 23 Aug, 2018 | Sold | $230,000 | MRED MLS |
| 15 Apr, 2018 | Under contract | $230,000 | MRED MLS |
| — | Last price change | $240,000 | MRED MLS |
| 21 Feb, 2018 | Listed for sale | $260,000 | MRED MLS |
Room Specifics
Total Bedrooms: 4
Bedrooms Above Ground: 4
Bedrooms Below Ground: 0
Dimensions: —
Floor Type: Carpet
Dimensions: —
Floor Type: Wood Laminate
Dimensions: —
Floor Type: Carpet
Full Bathrooms: 3
Bathroom Amenities: Separate Shower,Double Sink
Bathroom in Basement: 0
Rooms: Recreation Room,Sitting Room
Basement Description: Finished
Other Specifics
| 2 | |
| — | |
| Asphalt | |
| Deck | |
| Fenced Yard,Landscaped | |
| 70X125 | |
| — | |
| Full | |
| Wood Laminate Floors, First Floor Bedroom, First Floor Laundry, First Floor Full Bath | |
| Range, Microwave, Dishwasher | |
| Not in DB | |
| Sidewalks, Street Lights, Street Paved | |
| — | |
| — | |
| — |
Tax History
| Year | Property Taxes |
|---|---|
| 2018 | $8,797 |
Contact Agent
Nearby Similar Homes
Nearby Sold Comparables
Contact Agent
Listing Provided By
Keller Williams Infinity








