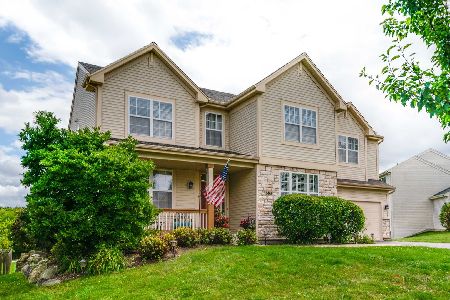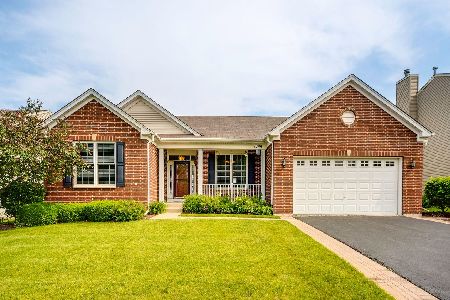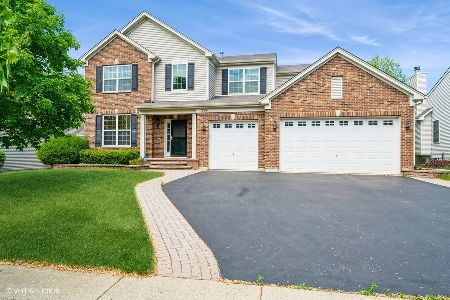1048 Galena Drive, Volo, Illinois 60073
$223,000
|
Sold
|
|
| Status: | Closed |
| Sqft: | 2,426 |
| Cost/Sqft: | $95 |
| Beds: | 3 |
| Baths: | 3 |
| Year Built: | 2007 |
| Property Taxes: | $10,120 |
| Days On Market: | 4773 |
| Lot Size: | 0,00 |
Description
Premium pond location. Fea. include 9' ceilings, fireplace w/entertain nook, vaulted ceiling, upgraded carpeting, cherry hw fl, 42" cabs, corian cntrs/integral sink, island, upgraded appliances. Spac master suite: 2 walk-in closets, soaker tub, sep shower, attrium doors to deck. Energy efficient: ceiling fans w/heat, furn. + heat pump. Don't miss walkout basement stubbed for bath. Custom window treatment & more!
Property Specifics
| Single Family | |
| — | |
| Ranch | |
| 2007 | |
| Full,Walkout | |
| CARRINGTON | |
| Yes | |
| — |
| Lake | |
| Lancaster Falls | |
| 480 / Annual | |
| None | |
| Public | |
| Public Sewer | |
| 08241229 | |
| 09011050170000 |
Nearby Schools
| NAME: | DISTRICT: | DISTANCE: | |
|---|---|---|---|
|
Grade School
Wauconda Elementary School |
118 | — | |
|
Middle School
Wauconda Middle School |
118 | Not in DB | |
|
High School
Wauconda Comm High School |
118 | Not in DB | |
Property History
| DATE: | EVENT: | PRICE: | SOURCE: |
|---|---|---|---|
| 1 Feb, 2012 | Sold | $255,000 | MRED MLS |
| 14 Jul, 2011 | Under contract | $259,900 | MRED MLS |
| — | Last price change | $299,900 | MRED MLS |
| 25 Mar, 2011 | Listed for sale | $339,900 | MRED MLS |
| 26 Apr, 2013 | Sold | $223,000 | MRED MLS |
| 8 Mar, 2013 | Under contract | $230,000 | MRED MLS |
| — | Last price change | $239,900 | MRED MLS |
| 2 Jan, 2013 | Listed for sale | $249,900 | MRED MLS |
| 3 Aug, 2022 | Sold | $405,000 | MRED MLS |
| 28 Jun, 2022 | Under contract | $400,000 | MRED MLS |
| 14 Jun, 2022 | Listed for sale | $400,000 | MRED MLS |
Room Specifics
Total Bedrooms: 3
Bedrooms Above Ground: 3
Bedrooms Below Ground: 0
Dimensions: —
Floor Type: Carpet
Dimensions: —
Floor Type: Carpet
Full Bathrooms: 3
Bathroom Amenities: Separate Shower,Double Sink,Soaking Tub
Bathroom in Basement: 0
Rooms: Eating Area,Foyer,Great Room
Basement Description: Unfinished,Exterior Access
Other Specifics
| 2.5 | |
| Concrete Perimeter | |
| Asphalt | |
| Patio, Porch | |
| Landscaped,Pond(s) | |
| 77.49 X 125 | |
| Unfinished | |
| Full | |
| Vaulted/Cathedral Ceilings, First Floor Laundry | |
| Double Oven, Microwave, Dishwasher, Refrigerator, Washer, Dryer, Disposal | |
| Not in DB | |
| Sidewalks, Street Lights, Street Paved | |
| — | |
| — | |
| Wood Burning, Gas Starter |
Tax History
| Year | Property Taxes |
|---|---|
| 2012 | $8,887 |
| 2013 | $10,120 |
| 2022 | $9,021 |
Contact Agent
Nearby Similar Homes
Nearby Sold Comparables
Contact Agent
Listing Provided By
Berkshire Hathaway HomeServices KoenigRubloff






