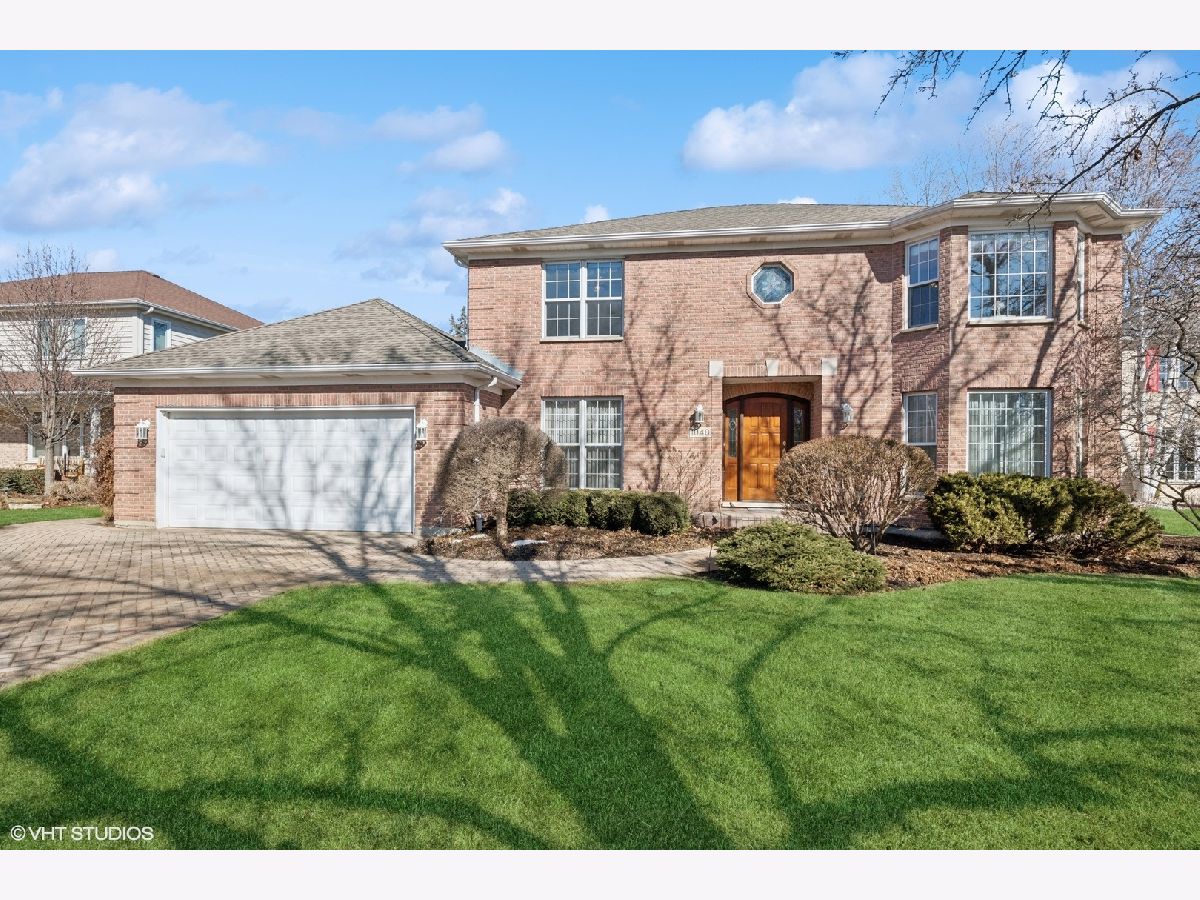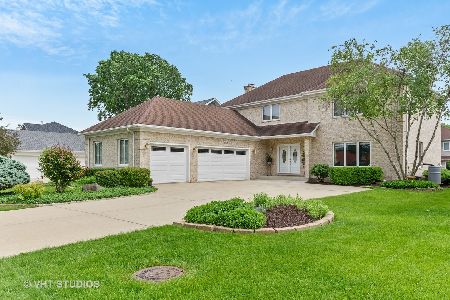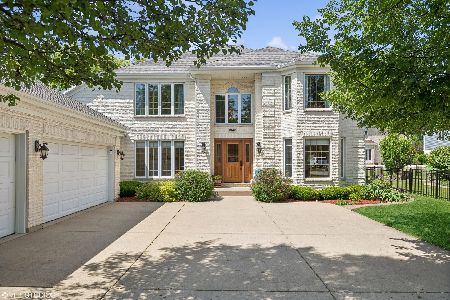1048 Jules Street, Arlington Heights, Illinois 60004
$947,000
|
Sold
|
|
| Status: | Closed |
| Sqft: | 2,892 |
| Cost/Sqft: | $303 |
| Beds: | 4 |
| Baths: | 4 |
| Year Built: | 1991 |
| Property Taxes: | $16,434 |
| Days On Market: | 331 |
| Lot Size: | 0,24 |
Description
Welcome to this stunning two-story colonial home. Boasting an oversized and open floor plan, this home is designed for both comfort and functionality. Fully appointed deluxe kitchen featuring custom cabinetry, hard surfaced countertops, stainless steel appliance package, oversized island and adjoining eating area. Two story entryway, sun-drenched living room, formal dining room and sprawling family room accented by a fireplace and views of the magnificent fully fenced backyard with patio! Upstairs, you'll find a spacious primary suite featuring his/hers walk-in closet and a private bathroom, offering dual vanities, separate shower and soaking tub. The fully finished basement is a true standout, suited with a versatile space for everyone in the family. It includes a wet bar area for entertaining, a dedicated in-home gym/optional playroom, a recreation room for fun and games, full bathroom and ample storage space. All of this is set in a prime location, just moments from award-winning schools, beautiful parks, shopping, dining, and so much more. This home truly combines convenience, style, and comfort in one exceptional package. Don't miss the opportunity to make this dream home yours!
Property Specifics
| Single Family | |
| — | |
| — | |
| 1991 | |
| — | |
| — | |
| No | |
| 0.24 |
| Cook | |
| — | |
| — / Not Applicable | |
| — | |
| — | |
| — | |
| 12290782 | |
| 03204250250000 |
Nearby Schools
| NAME: | DISTRICT: | DISTANCE: | |
|---|---|---|---|
|
Grade School
Olive-mary Stitt School |
25 | — | |
|
Middle School
Thomas Middle School |
25 | Not in DB | |
|
High School
John Hersey High School |
214 | Not in DB | |
Property History
| DATE: | EVENT: | PRICE: | SOURCE: |
|---|---|---|---|
| 8 May, 2025 | Sold | $947,000 | MRED MLS |
| 9 Mar, 2025 | Under contract | $874,925 | MRED MLS |
| 5 Mar, 2025 | Listed for sale | $874,925 | MRED MLS |
























Room Specifics
Total Bedrooms: 4
Bedrooms Above Ground: 4
Bedrooms Below Ground: 0
Dimensions: —
Floor Type: —
Dimensions: —
Floor Type: —
Dimensions: —
Floor Type: —
Full Bathrooms: 4
Bathroom Amenities: Whirlpool,Separate Shower,Steam Shower,Double Sink
Bathroom in Basement: 1
Rooms: —
Basement Description: —
Other Specifics
| 2.5 | |
| — | |
| — | |
| — | |
| — | |
| 80X132.3X80X132.2 | |
| — | |
| — | |
| — | |
| — | |
| Not in DB | |
| — | |
| — | |
| — | |
| — |
Tax History
| Year | Property Taxes |
|---|---|
| 2025 | $16,434 |
Contact Agent
Nearby Sold Comparables
Contact Agent
Listing Provided By
@properties Christie's International Real Estate






