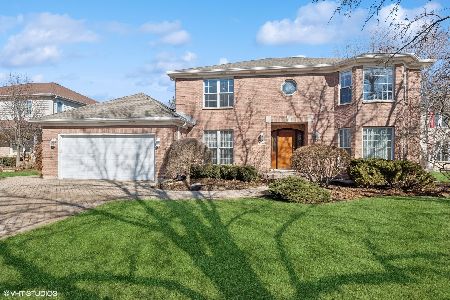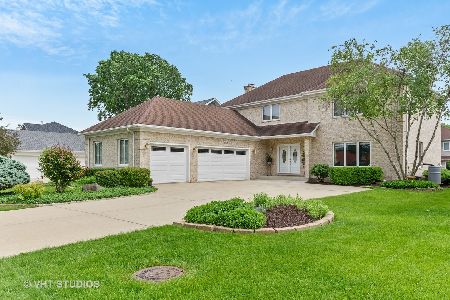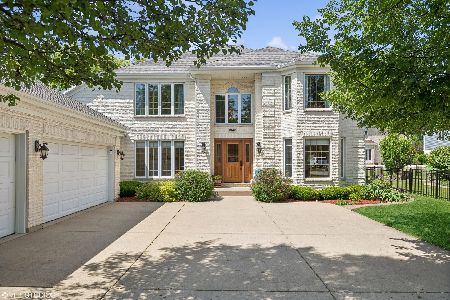1052 Jules Street, Arlington Heights, Illinois 60004
$551,000
|
Sold
|
|
| Status: | Closed |
| Sqft: | 0 |
| Cost/Sqft: | — |
| Beds: | 5 |
| Baths: | 3 |
| Year Built: | 1990 |
| Property Taxes: | $12,070 |
| Days On Market: | 2836 |
| Lot Size: | 0,00 |
Description
Kitchen totally redone! Not the same house you've seen before. Fresh painted with new color, walls, trim and doors! Master bathroom updated with new cabinet, vanity and granite counter top! Conveniently located close to shopping, school, expressway and downtown Arlington Heights. John Hersey High school. Contemporary colonial w/great floor plan. Center entry w/spacious foyer. Lovely Family Rm w/travertine fireplace. Kitchen w/generous eat-in area, New cbnts, granite cntr tops, & all new stainless steel appliance. 1st flr bedroom offers option of in-home office or live-in arrangement. Hardwood floor through out the house except kitchen and basement. 1st flr laundry/mud room. Updated powder and hallway bathroom. Full finished basement features game area, theater room and bonus room. Total could be 7 bedrooms. Rare 3 1/2 car garage and long driveway.
Property Specifics
| Single Family | |
| — | |
| Colonial | |
| 1990 | |
| Full | |
| — | |
| No | |
| — |
| Cook | |
| Somerset Courts | |
| 0 / Not Applicable | |
| None | |
| Lake Michigan | |
| Public Sewer | |
| 09930213 | |
| 03204250260000 |
Nearby Schools
| NAME: | DISTRICT: | DISTANCE: | |
|---|---|---|---|
|
Grade School
Olive-mary Stitt School |
25 | — | |
|
Middle School
Thomas Middle School |
25 | Not in DB | |
|
High School
John Hersey High School |
214 | Not in DB | |
Property History
| DATE: | EVENT: | PRICE: | SOURCE: |
|---|---|---|---|
| 16 Dec, 2009 | Sold | $451,000 | MRED MLS |
| 24 Sep, 2009 | Under contract | $499,000 | MRED MLS |
| — | Last price change | $549,000 | MRED MLS |
| 27 Aug, 2009 | Listed for sale | $585,000 | MRED MLS |
| 8 Aug, 2018 | Sold | $551,000 | MRED MLS |
| 5 Jun, 2018 | Under contract | $564,900 | MRED MLS |
| — | Last price change | $579,900 | MRED MLS |
| 26 Apr, 2018 | Listed for sale | $599,900 | MRED MLS |
Room Specifics
Total Bedrooms: 5
Bedrooms Above Ground: 5
Bedrooms Below Ground: 0
Dimensions: —
Floor Type: Hardwood
Dimensions: —
Floor Type: Hardwood
Dimensions: —
Floor Type: Hardwood
Dimensions: —
Floor Type: —
Full Bathrooms: 3
Bathroom Amenities: Whirlpool,Separate Shower
Bathroom in Basement: 0
Rooms: Bedroom 5,Bonus Room,Foyer,Recreation Room,Theatre Room
Basement Description: Partially Finished
Other Specifics
| 3 | |
| Concrete Perimeter | |
| Concrete | |
| Patio | |
| Cul-De-Sac | |
| 86 X 165 X 89 X 132 | |
| — | |
| Full | |
| Skylight(s), First Floor Bedroom, In-Law Arrangement | |
| Range, Microwave, Dishwasher, Refrigerator, Washer, Dryer, Disposal | |
| Not in DB | |
| Sidewalks, Street Lights, Street Paved | |
| — | |
| — | |
| Attached Fireplace Doors/Screen, Gas Log, Gas Starter |
Tax History
| Year | Property Taxes |
|---|---|
| 2009 | $12,086 |
| 2018 | $12,070 |
Contact Agent
Nearby Sold Comparables
Contact Agent
Listing Provided By
Baird & Warner







