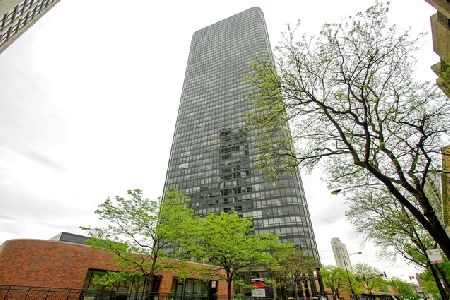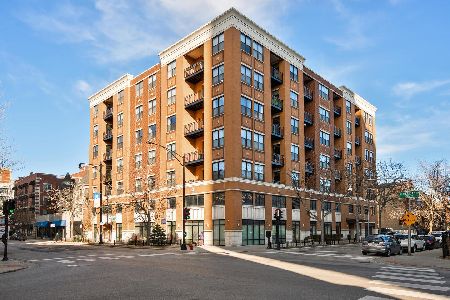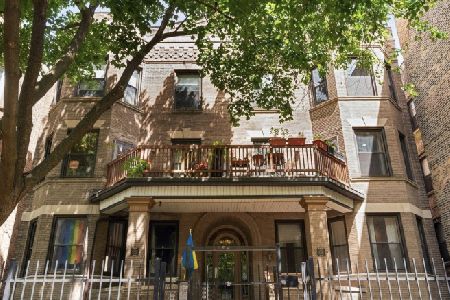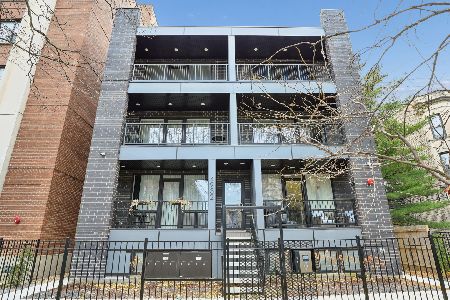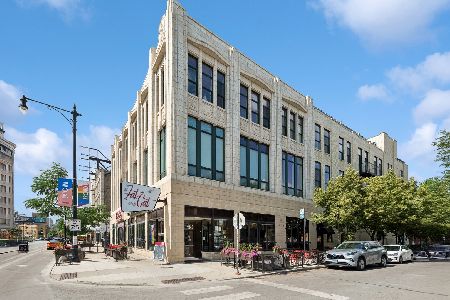1048 Lawrence Avenue, Uptown, Chicago, Illinois 60640
$316,000
|
Sold
|
|
| Status: | Closed |
| Sqft: | 0 |
| Cost/Sqft: | — |
| Beds: | 2 |
| Baths: | 2 |
| Year Built: | 1920 |
| Property Taxes: | $5,345 |
| Days On Market: | 2041 |
| Lot Size: | 0,00 |
Description
Check out this spectacular corner 2br/2bath condo right in the heart of hot Uptown. Open floor plan with large living room space and separate area for dining. Most windows don't face Lawrence. Recently finished hardwood floors throughout. Concrete in between floors, rare for vintage. Kitchen features large breakfast bar, stainless steel appliances, granite counter tops, 42" maple cabinets, wine fridge. Large organized closet for pantry. Good size master suite with walk-in closet, crown molding ceilings & bonus nook. Master bath with double sinks & walk-in shower. Spacious back deck. Professionally managed building. Common courtyard area. Recently stained decks. Extra private storage and gated deeded exterior parking space INCLUDED. Dog run on site behind building. Walking distance to the Lake, parks, restaurants, red line. Check out drone shots of the area.
Property Specifics
| Condos/Townhomes | |
| 4 | |
| — | |
| 1920 | |
| None | |
| — | |
| No | |
| — |
| Cook | |
| — | |
| 287 / Monthly | |
| Water,Insurance,Exterior Maintenance,Lawn Care,Scavenger,Snow Removal | |
| Lake Michigan | |
| Public Sewer | |
| 10758566 | |
| 14084150731031 |
Property History
| DATE: | EVENT: | PRICE: | SOURCE: |
|---|---|---|---|
| 21 Mar, 2015 | Under contract | $0 | MRED MLS |
| 7 Mar, 2015 | Listed for sale | $0 | MRED MLS |
| 4 Sep, 2020 | Sold | $316,000 | MRED MLS |
| 13 Jul, 2020 | Under contract | $330,000 | MRED MLS |
| 24 Jun, 2020 | Listed for sale | $330,000 | MRED MLS |
| 20 Jun, 2023 | Sold | $377,750 | MRED MLS |
| 14 May, 2023 | Under contract | $364,000 | MRED MLS |
| 11 May, 2023 | Listed for sale | $364,000 | MRED MLS |
| 22 Jan, 2026 | Sold | $416,000 | MRED MLS |
| 27 Oct, 2025 | Under contract | $400,000 | MRED MLS |
| 23 Oct, 2025 | Listed for sale | $400,000 | MRED MLS |
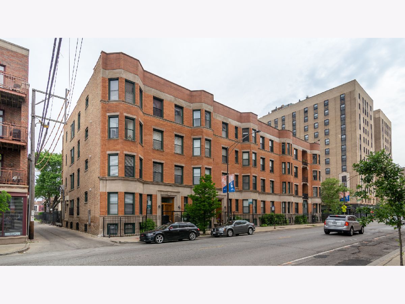
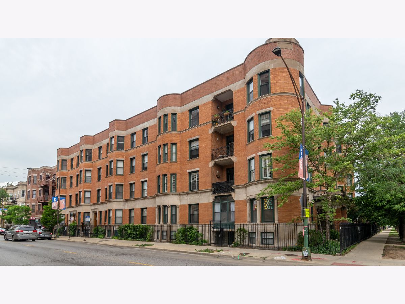
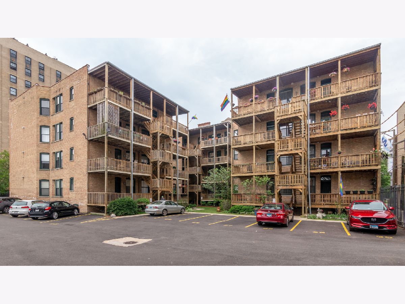
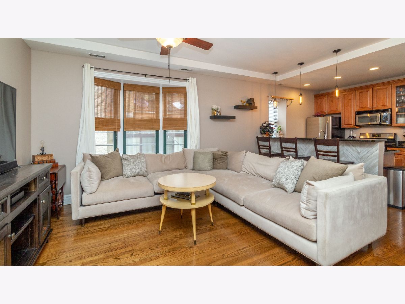
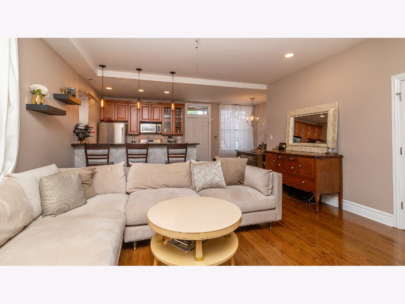
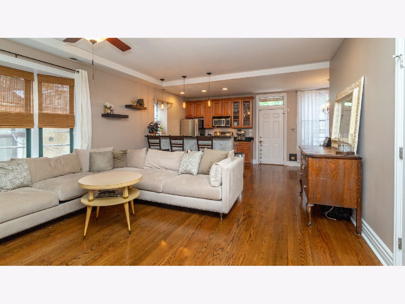
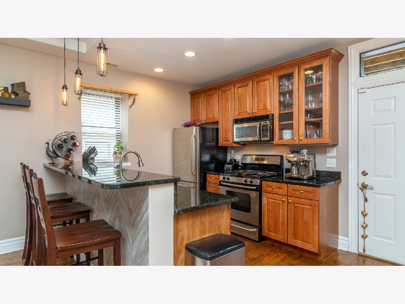
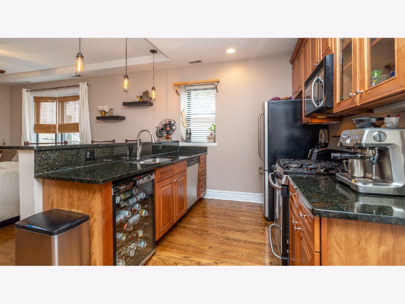
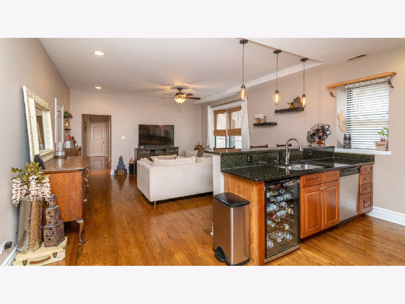
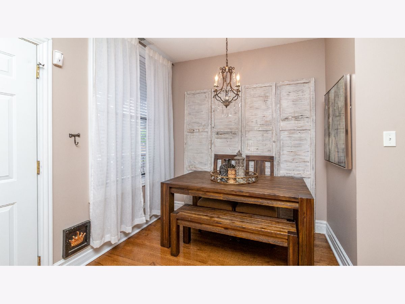
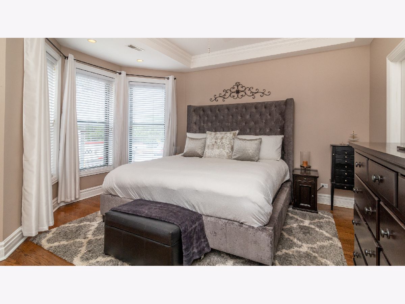
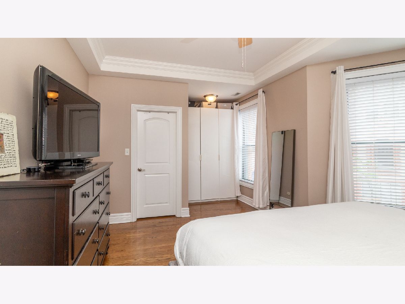
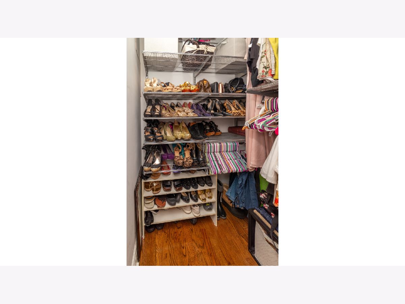
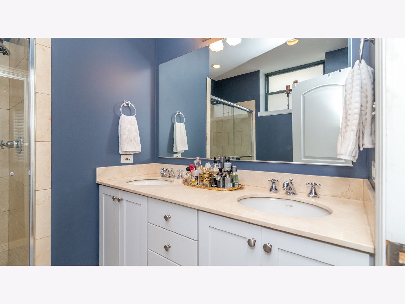
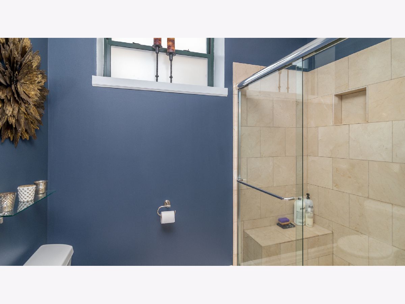
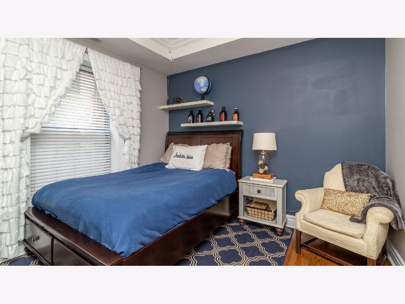
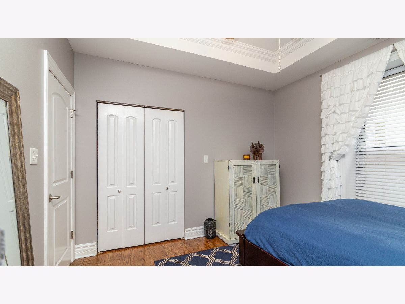
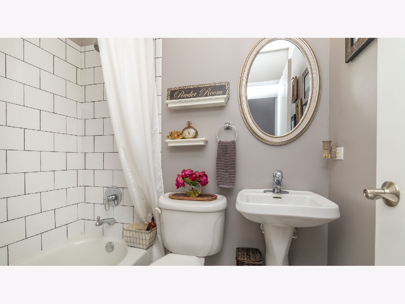
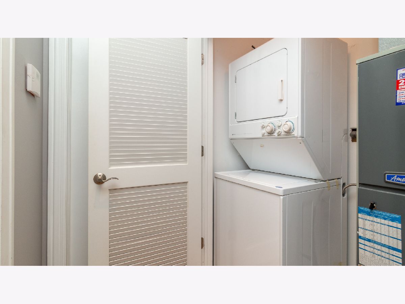
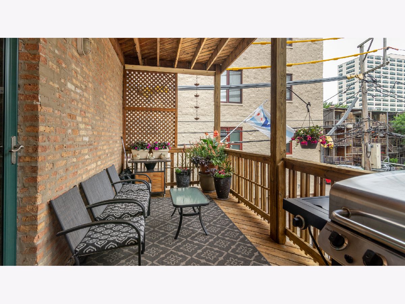
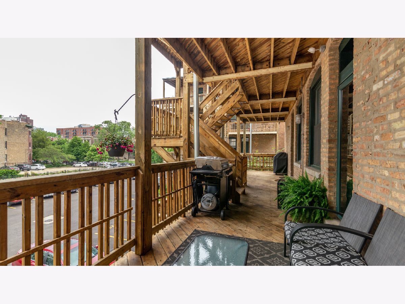
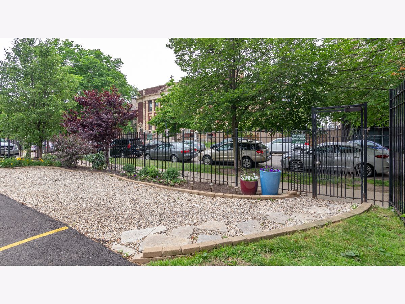
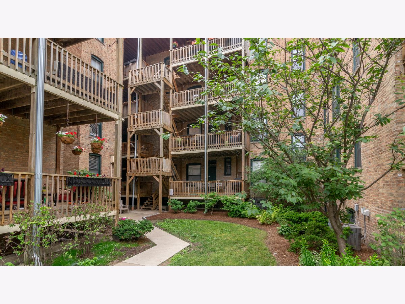
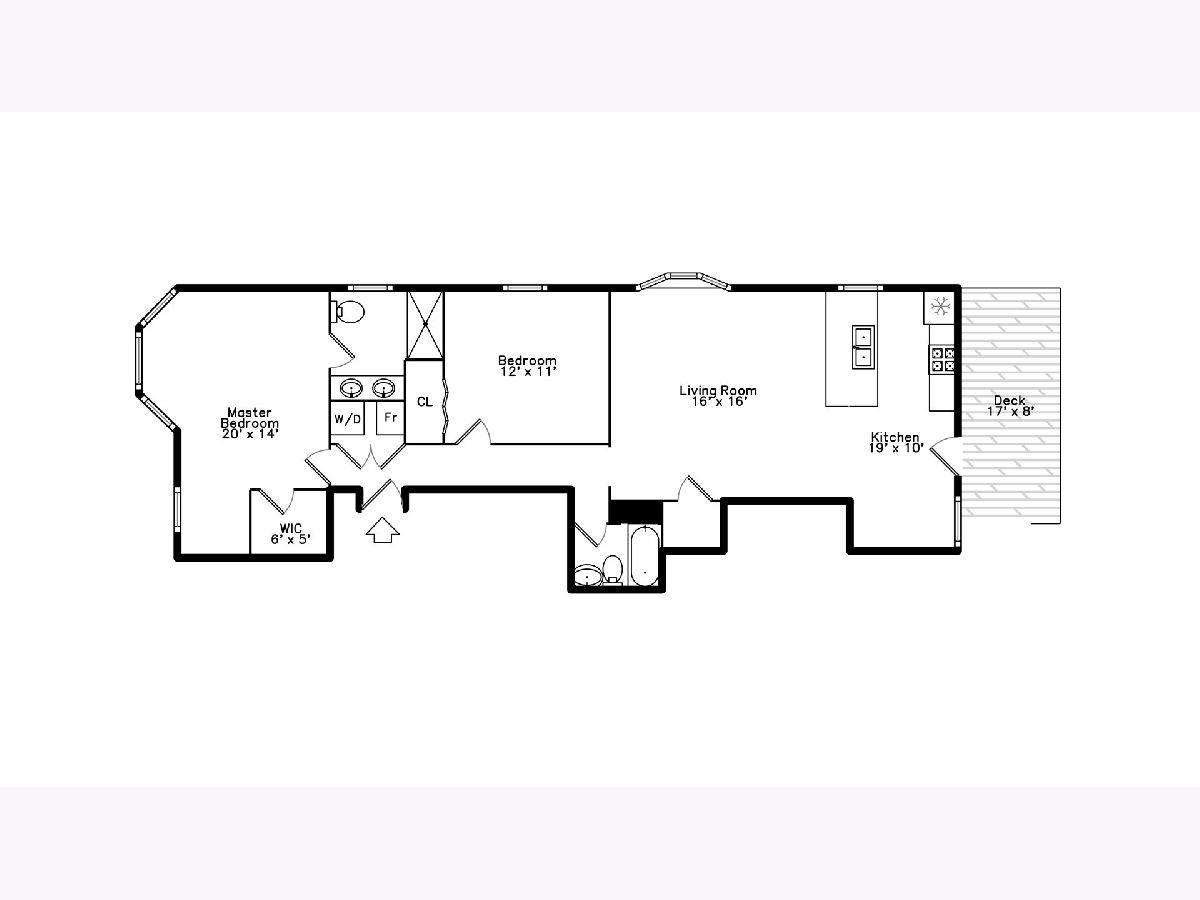
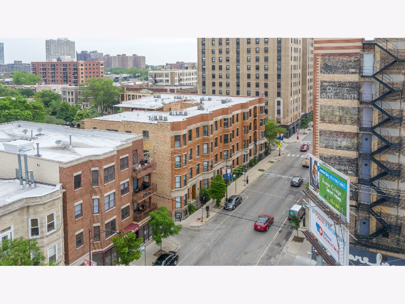
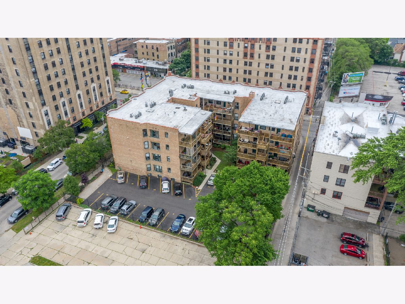
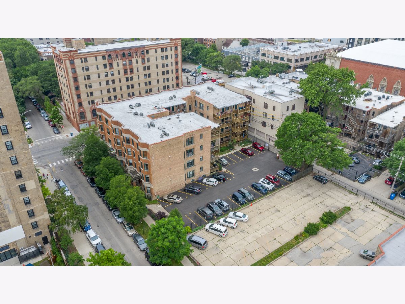
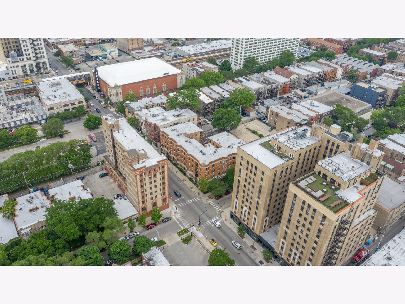
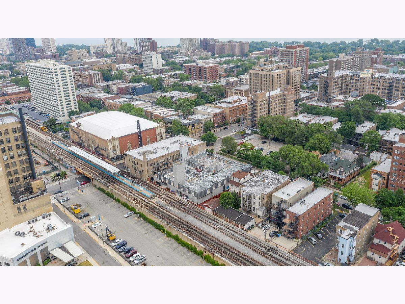
Room Specifics
Total Bedrooms: 2
Bedrooms Above Ground: 2
Bedrooms Below Ground: 0
Dimensions: —
Floor Type: Hardwood
Full Bathrooms: 2
Bathroom Amenities: Separate Shower,Double Sink
Bathroom in Basement: 0
Rooms: Deck
Basement Description: None
Other Specifics
| — | |
| — | |
| — | |
| Deck, Dog Run, Storms/Screens | |
| — | |
| COMMON | |
| — | |
| Full | |
| Hardwood Floors, Laundry Hook-Up in Unit, Storage, Walk-In Closet(s) | |
| Range, Microwave, Dishwasher, Refrigerator, Washer, Dryer, Disposal, Stainless Steel Appliance(s), Wine Refrigerator | |
| Not in DB | |
| — | |
| — | |
| Storage | |
| — |
Tax History
| Year | Property Taxes |
|---|---|
| 2020 | $5,345 |
| 2023 | $5,689 |
| 2026 | $5,755 |
Contact Agent
Nearby Similar Homes
Nearby Sold Comparables
Contact Agent
Listing Provided By
RE/MAX Next

