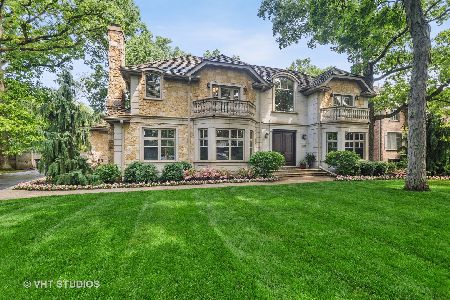1048 Pleasant Lane, Glenview, Illinois 60025
$820,000
|
Sold
|
|
| Status: | Closed |
| Sqft: | 3,681 |
| Cost/Sqft: | $233 |
| Beds: | 5 |
| Baths: | 4 |
| Year Built: | 1939 |
| Property Taxes: | $13,443 |
| Days On Market: | 1609 |
| Lot Size: | 0,25 |
Description
Stunning two story home located on a beautiful private lot on Pleasant Lane in Glen Oak Acres. Spacious living room with hardwood floors, recessed can lighting, floor to ceiling windows, built-in bookshelves, and a fireplace. The hardwood floors continue into the formal dining room with great windows for natural light. The eat-in kitchen features white cabinets, granite countertops, stainless steel appliances and built-in banquet. Huge family room with a second fireplace, built-in entertainment center, and a wall of sliding doors out to the patio and pool. Truly an amazing room to entertain both family and friends. A laundry room and half bathroom complete the main level. The second level of the home has five bedrooms and three full bathrooms including a spacious master suite with sitting area, walk-in closet, and large bathroom with whirlpool tub and separate shower. There is a second en-suite bedroom with hardwood floors and a corner fireplace. Attached two car garage. Beautiful fully fenced yard with an in-ground pool.
Property Specifics
| Single Family | |
| — | |
| — | |
| 1939 | |
| None | |
| — | |
| No | |
| 0.25 |
| Cook | |
| — | |
| — / Not Applicable | |
| None | |
| Lake Michigan,Public | |
| Public Sewer | |
| 11199066 | |
| 04251070390000 |
Nearby Schools
| NAME: | DISTRICT: | DISTANCE: | |
|---|---|---|---|
|
Grade School
Lyon Elementary School |
34 | — | |
|
Middle School
Attea Middle School |
34 | Not in DB | |
|
High School
Glenbrook South High School |
225 | Not in DB | |
Property History
| DATE: | EVENT: | PRICE: | SOURCE: |
|---|---|---|---|
| 1 Oct, 2021 | Sold | $820,000 | MRED MLS |
| 30 Aug, 2021 | Under contract | $859,000 | MRED MLS |
| 24 Aug, 2021 | Listed for sale | $859,000 | MRED MLS |
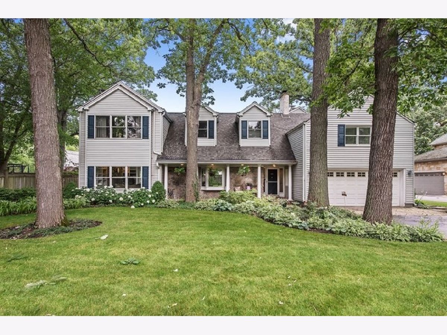
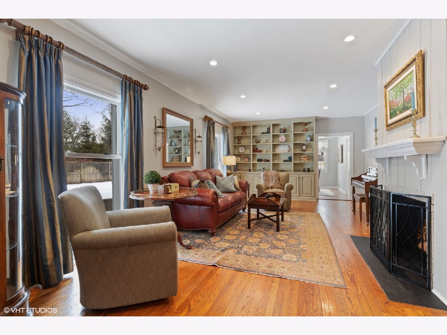
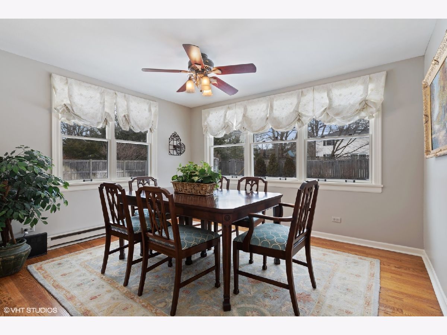
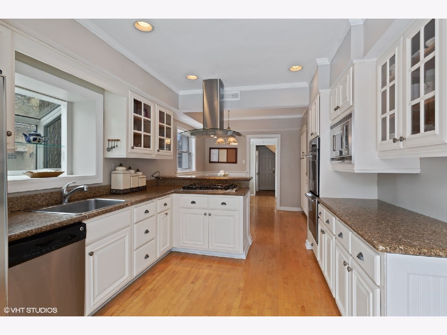
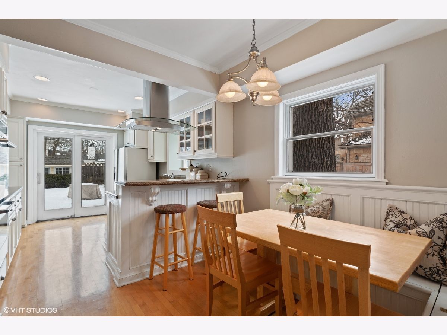
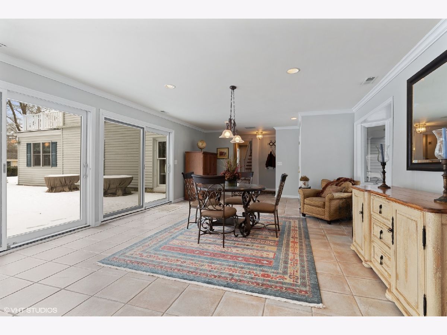
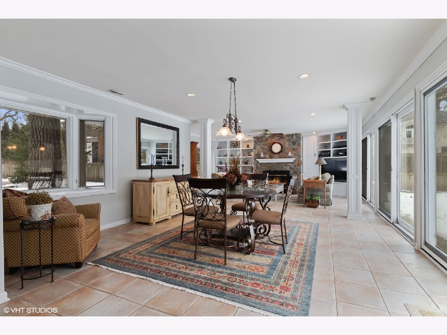
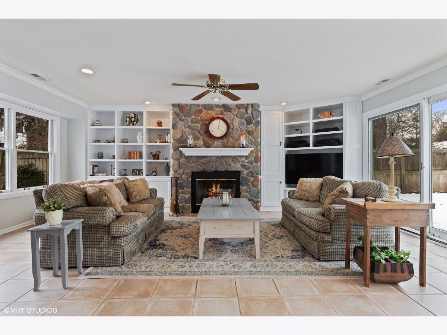
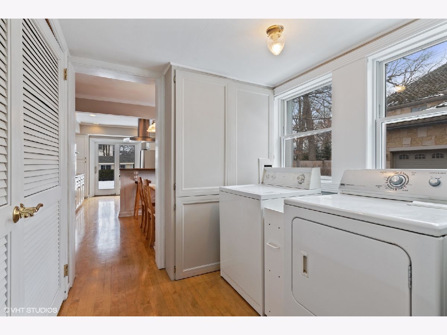
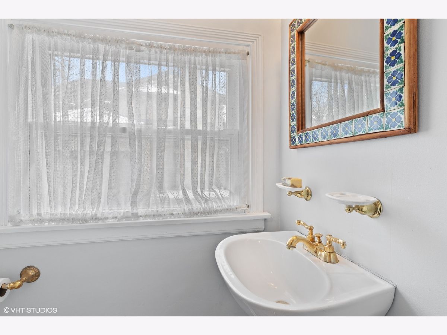
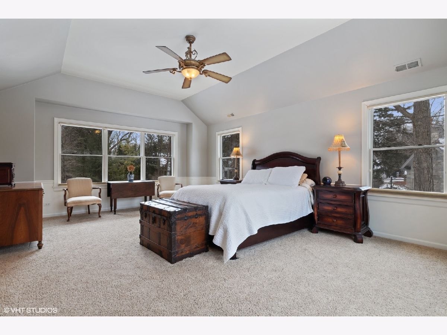
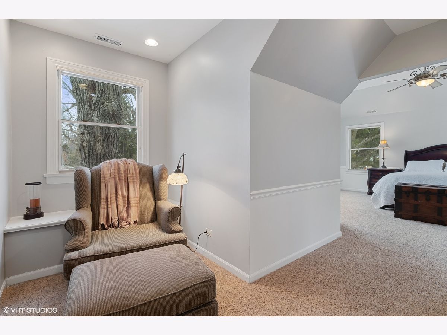
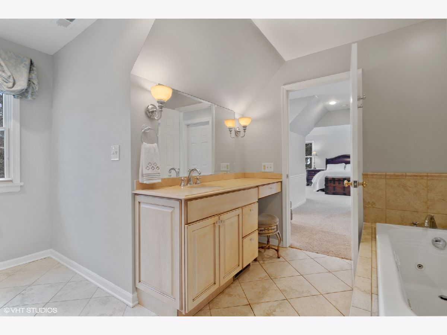
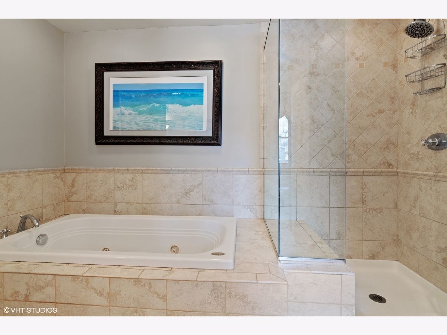
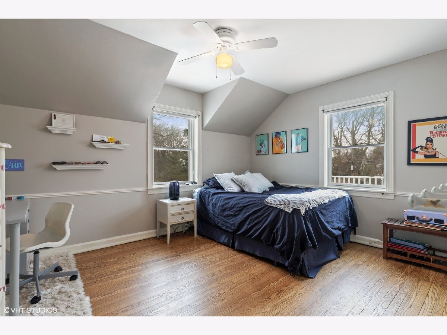
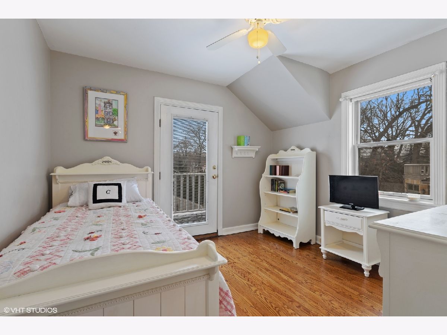
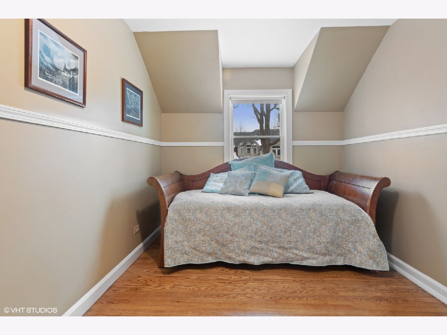
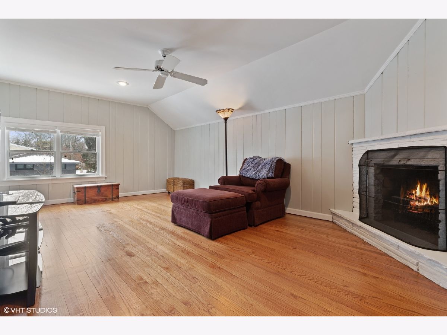
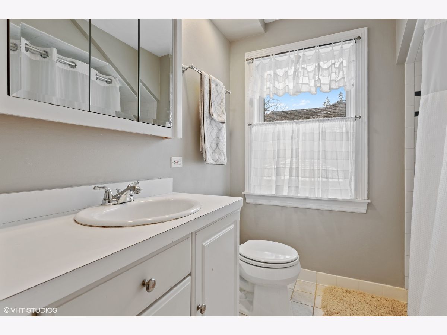
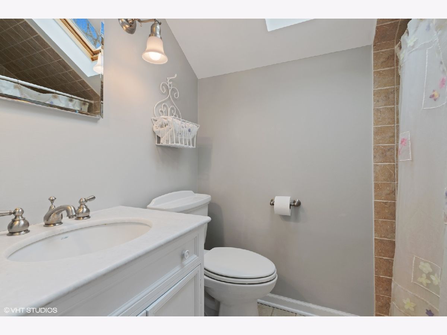
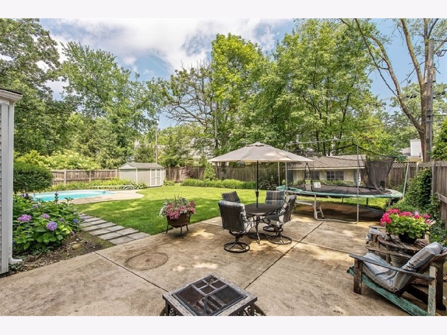
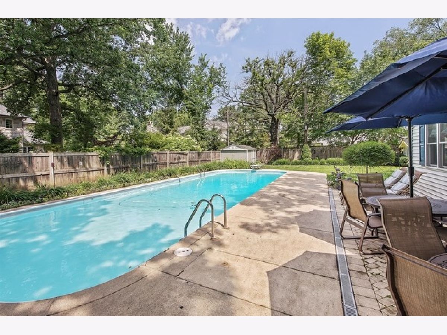
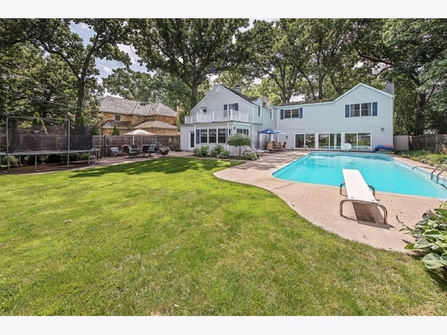
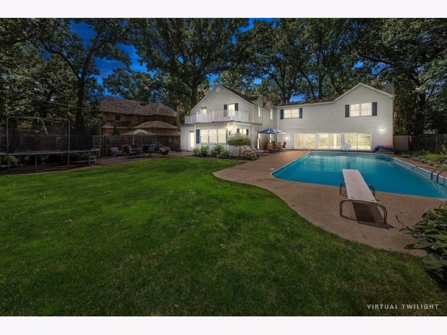
Room Specifics
Total Bedrooms: 5
Bedrooms Above Ground: 5
Bedrooms Below Ground: 0
Dimensions: —
Floor Type: Hardwood
Dimensions: —
Floor Type: Hardwood
Dimensions: —
Floor Type: Hardwood
Dimensions: —
Floor Type: —
Full Bathrooms: 4
Bathroom Amenities: —
Bathroom in Basement: 0
Rooms: Bedroom 5
Basement Description: None
Other Specifics
| 2 | |
| Concrete Perimeter | |
| Asphalt,Brick | |
| Patio, In Ground Pool | |
| — | |
| 84X129X84X130 | |
| — | |
| Full | |
| Hardwood Floors | |
| Double Oven, Microwave, Dishwasher, Refrigerator, Washer, Dryer, Disposal, Cooktop, Range Hood | |
| Not in DB | |
| Street Paved | |
| — | |
| — | |
| — |
Tax History
| Year | Property Taxes |
|---|---|
| 2021 | $13,443 |
Contact Agent
Nearby Similar Homes
Nearby Sold Comparables
Contact Agent
Listing Provided By
Coldwell Banker Realty







