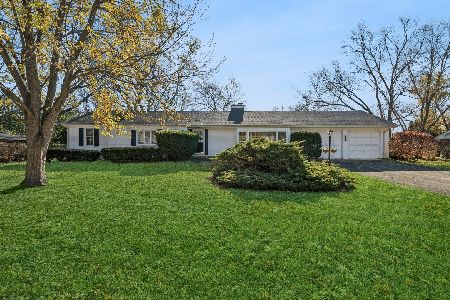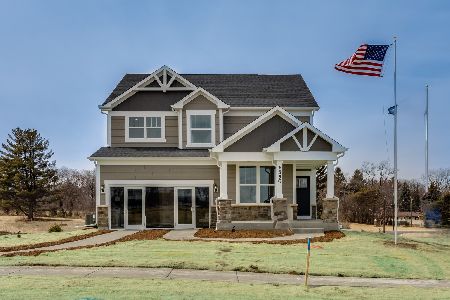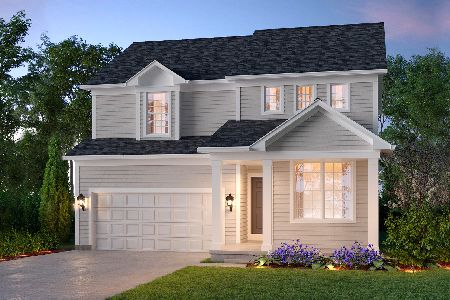1048 Shabbona Trail, Batavia, Illinois 60510
$350,000
|
Sold
|
|
| Status: | Closed |
| Sqft: | 2,168 |
| Cost/Sqft: | $161 |
| Beds: | 3 |
| Baths: | 2 |
| Year Built: | 1984 |
| Property Taxes: | $8,051 |
| Days On Market: | 1782 |
| Lot Size: | 0,24 |
Description
Highly coveted ranch home in Batavia's Lorlyn subdivision! This is the cleanest & most well built home you will see all year. The original owners have meticulously maintained this home, and every single major expense has been taken care of for you. Well thought out layout features kitchen, breakfast area and family room on the west end, and bedrooms situated on the east end of the home. Kitchen features 42" cabinets, hardwood floors, granite countertops, and granite backsplash. Situated in the rear of the home is a beautiful & heated 15 x 13 sunroom with vaulted ceilings, cedar walls and ceiling, and sun shade! Master features en suite bath, walk in closet, and it's own private entrance to the sunroom. Generous sized living, dining, and secondary bedrooms. Huge concrete patio in back of the home, with natural gas line, and the natural gas grill stays! 2.5 car garage with epoxy coated floor and mudroom off of the garage. This home was built right and is on an insulated slab and the walls are 11 inches thick. Sellers have done an extensive list of updates including tear off roof ('19), new driveway ('17), water heater ('17), family & bedroom carpet ('17), washer dryer ('15), Trane Furnace, AC, & electronic air cleaner ('12). All siding has been replaced. If you have been searching for a ranch you have hit the jackpot. Get in soon before it's gone!
Property Specifics
| Single Family | |
| — | |
| Ranch | |
| 1984 | |
| None | |
| — | |
| No | |
| 0.24 |
| Kane | |
| Lorlyn | |
| — / Not Applicable | |
| None | |
| Public | |
| Public Sewer | |
| 11009130 | |
| 1216429004 |
Nearby Schools
| NAME: | DISTRICT: | DISTANCE: | |
|---|---|---|---|
|
Grade School
H C Storm Elementary School |
101 | — | |
|
Middle School
Sam Rotolo Middle School Of Bat |
101 | Not in DB | |
|
High School
Batavia Sr High School |
101 | Not in DB | |
Property History
| DATE: | EVENT: | PRICE: | SOURCE: |
|---|---|---|---|
| 26 Apr, 2021 | Sold | $350,000 | MRED MLS |
| 4 Mar, 2021 | Under contract | $350,000 | MRED MLS |
| 3 Mar, 2021 | Listed for sale | $350,000 | MRED MLS |
























Room Specifics
Total Bedrooms: 3
Bedrooms Above Ground: 3
Bedrooms Below Ground: 0
Dimensions: —
Floor Type: Carpet
Dimensions: —
Floor Type: Carpet
Full Bathrooms: 2
Bathroom Amenities: —
Bathroom in Basement: 0
Rooms: Sun Room
Basement Description: Slab
Other Specifics
| 2.5 | |
| Concrete Perimeter | |
| Asphalt | |
| Patio, Outdoor Grill | |
| Fenced Yard,Landscaped | |
| 80 X 132 | |
| Pull Down Stair | |
| Full | |
| Vaulted/Cathedral Ceilings, Hardwood Floors, First Floor Bedroom, First Floor Laundry, First Floor Full Bath, Walk-In Closet(s), Drapes/Blinds, Granite Counters | |
| Range, Microwave, Dishwasher, Refrigerator, Washer, Dryer, Disposal, Water Softener Owned | |
| Not in DB | |
| Curbs, Sidewalks, Street Lights, Street Paved | |
| — | |
| — | |
| — |
Tax History
| Year | Property Taxes |
|---|---|
| 2021 | $8,051 |
Contact Agent
Nearby Similar Homes
Nearby Sold Comparables
Contact Agent
Listing Provided By
Compass












