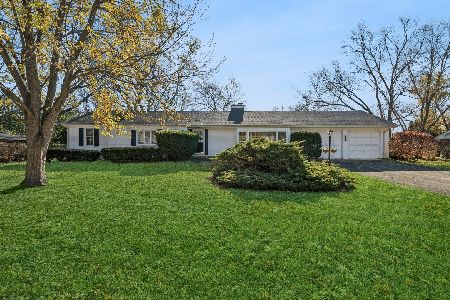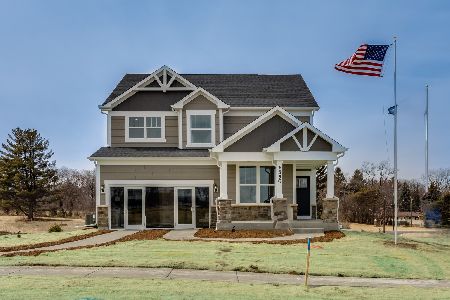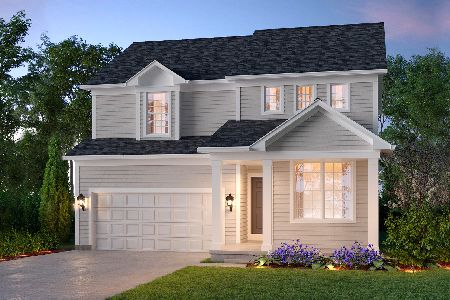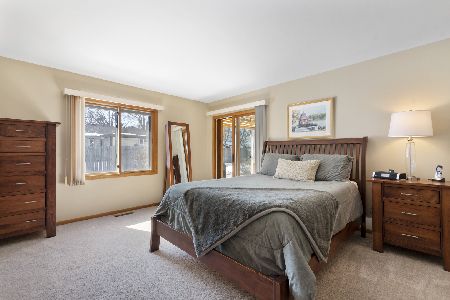1049 Shabbona Trail, Batavia, Illinois 60510
$444,000
|
Sold
|
|
| Status: | Closed |
| Sqft: | 2,261 |
| Cost/Sqft: | $194 |
| Beds: | 4 |
| Baths: | 3 |
| Year Built: | 1979 |
| Property Taxes: | $8,088 |
| Days On Market: | 704 |
| Lot Size: | 0,25 |
Description
Take a look at this fabulous 4 bedroom, 2 1/2 bath home in the popular Lorlyn neighborhood of Batavia! You'll love the natural light in every room, with great views from the kitchen of the lovely backyard, home to Red Oak, White Oak, and Burr Oak trees! Plenty of space in this newly remodeled (2023) kitchen to cook and entertain. Cozy family room, with brick fireplace and built-in shelving on either side, offers a great area to read or watch TV. Double doors lead you from the family room to the bright and cheerful living room. The large dining room off the kitchen will prove to be the perfect spot for holiday entertaining! Upstairs be amazed at the primary bedroom with vaulted ceiling, large walk-in closet, and newly remodeled (2018) ensuite bathroom. Bedroom #2 is complete with a work cubby space and full walk-in closet. Bedrooms #3, #4 and a newly remodeled (2017) full bath off the hallway complete the second floor. The full basement offers plenty of space for an office, recreation room, exercise space and storage. All windows have been replaced between the years of 2015-2018. Roof (2011), Furnace (2020), Humidifier (2020), Hot Water Heater (2017), AC (2011), Washer (2016). Close to parks, school, shopping, commuter train. Come take a look, you won't want to leave!
Property Specifics
| Single Family | |
| — | |
| — | |
| 1979 | |
| — | |
| — | |
| No | |
| 0.25 |
| Kane | |
| Lorlyn | |
| — / Not Applicable | |
| — | |
| — | |
| — | |
| 11942814 | |
| 1216426015 |
Nearby Schools
| NAME: | DISTRICT: | DISTANCE: | |
|---|---|---|---|
|
Grade School
H C Storm Elementary School |
101 | — | |
|
Middle School
Sam Rotolo Middle School Of Bat |
101 | Not in DB | |
|
High School
Batavia Sr High School |
101 | Not in DB | |
Property History
| DATE: | EVENT: | PRICE: | SOURCE: |
|---|---|---|---|
| 2 Apr, 2024 | Sold | $444,000 | MRED MLS |
| 18 Feb, 2024 | Under contract | $439,000 | MRED MLS |
| 15 Feb, 2024 | Listed for sale | $439,000 | MRED MLS |

























Room Specifics
Total Bedrooms: 4
Bedrooms Above Ground: 4
Bedrooms Below Ground: 0
Dimensions: —
Floor Type: —
Dimensions: —
Floor Type: —
Dimensions: —
Floor Type: —
Full Bathrooms: 3
Bathroom Amenities: —
Bathroom in Basement: 0
Rooms: —
Basement Description: Partially Finished
Other Specifics
| 2 | |
| — | |
| Concrete | |
| — | |
| — | |
| 80X135 | |
| — | |
| — | |
| — | |
| — | |
| Not in DB | |
| — | |
| — | |
| — | |
| — |
Tax History
| Year | Property Taxes |
|---|---|
| 2024 | $8,088 |
Contact Agent
Nearby Similar Homes
Nearby Sold Comparables
Contact Agent
Listing Provided By
Baird & Warner Fox Valley - Geneva












