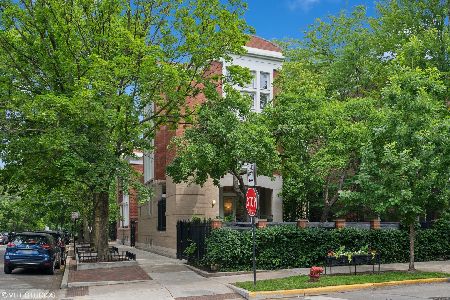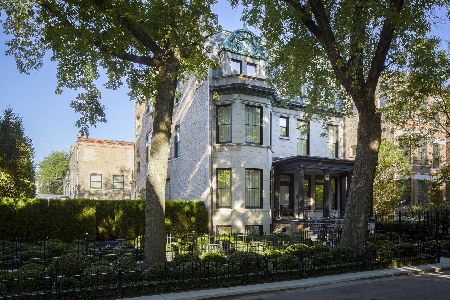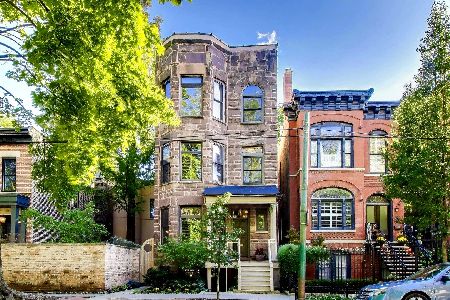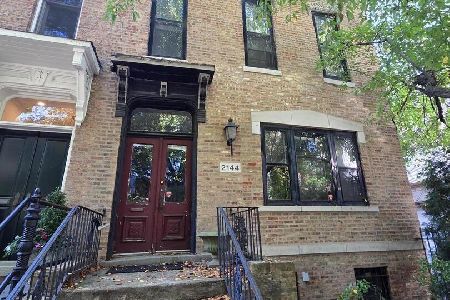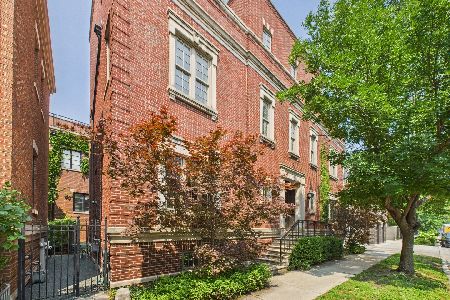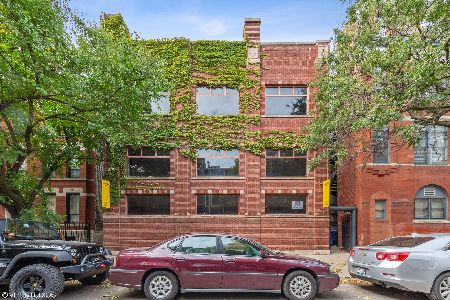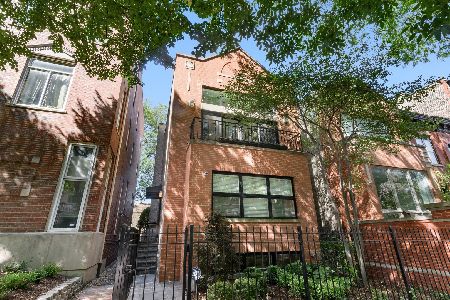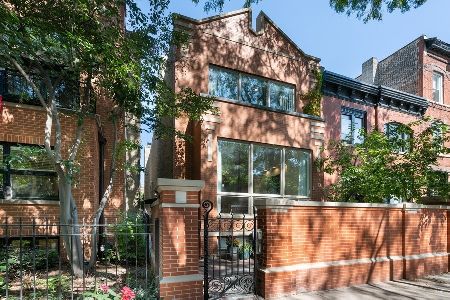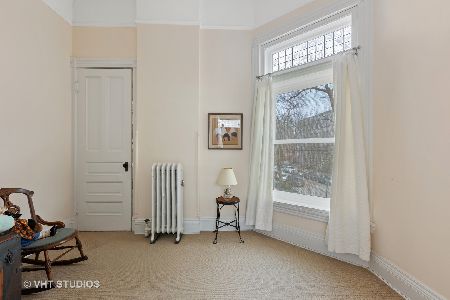1048 Webster Avenue, Lincoln Park, Chicago, Illinois 60614
$2,208,888
|
Sold
|
|
| Status: | Closed |
| Sqft: | 3,400 |
| Cost/Sqft: | $587 |
| Beds: | 4 |
| Baths: | 3 |
| Year Built: | 1987 |
| Property Taxes: | $27,560 |
| Days On Market: | 202 |
| Lot Size: | 0,00 |
Description
An entertainer's dream! Welcome to 1048 W Webster - a light-filled single-family home with an open, multi-level layout and fantastic outdoor space. The main level features dramatic, 18 ft ceilings and walls of windows, ushering in an abundance of natural light throughout this fantastic home. A chandelier of handblown glass adorns the space above the living area while a dining area separates the living room from the open kitchen. Perfect for any home cook or caterer, the graciously sized kitchen is the perfect place to both entertain on a large scale as well as relax any day of the week. The kitchen has been exquisitely outfitted with custom cabinetry, copious counter space, Sub-Zero, Wolf, and Bosch appliances, a built-in wine fridge, and a breakfast bar. Conveniently located just off the kitchen, the roof deck over the garage is a welcome outdoor oasis featuring a built-in canopy, gas grill with recently replaced gas lines, and a fire pit. Upstairs, a formal English "parlor" overlooks the first floor and offers floor-to-ceiling built-ins, a gas fireplace, and a private balcony. The primary suite occupies the remainder of the second level and features a spacious bedroom with a gas fireplace, two custom walk-in closets, and a luxurious ensuite bath with a steam shower, separate soaking tub, double sink, private commode, and skylight. This home has three additional bedrooms, two full bathrooms, and a powder room. The lower level has a recreation room and a large laundry room designed to accommodate an in-home yoga studio or home gym. All AV equipment included in the sale, including a Sonos system with speakers in the public rooms and primary suite. The detached 2-car garage was recently updated with a new dehumidifier, 100A subpanel with two 50A circuits for EV charging, and is the perfect space for a workshop. Oscar Mayer Elemenary School/Lincoln Park High School District. Close to parks, playgrounds, shopping, grocery stores, Lincoln Park, public transportation, and all Lincoln Park has to offer!
Property Specifics
| Single Family | |
| — | |
| — | |
| 1987 | |
| — | |
| — | |
| No | |
| — |
| Cook | |
| — | |
| 0 / Not Applicable | |
| — | |
| — | |
| — | |
| 12362055 | |
| 14322070520000 |
Nearby Schools
| NAME: | DISTRICT: | DISTANCE: | |
|---|---|---|---|
|
Grade School
Oscar Mayer Elementary School |
299 | — | |
Property History
| DATE: | EVENT: | PRICE: | SOURCE: |
|---|---|---|---|
| 30 Oct, 2015 | Sold | $1,136,500 | MRED MLS |
| 11 Sep, 2015 | Under contract | $1,199,900 | MRED MLS |
| 29 Jul, 2015 | Listed for sale | $1,199,900 | MRED MLS |
| 18 Apr, 2023 | Sold | $1,861,000 | MRED MLS |
| 6 Mar, 2023 | Under contract | $1,600,000 | MRED MLS |
| 2 Mar, 2023 | Listed for sale | $1,600,000 | MRED MLS |
| 20 Jun, 2025 | Sold | $2,208,888 | MRED MLS |
| 4 Jun, 2025 | Under contract | $1,995,000 | MRED MLS |
| 29 May, 2025 | Listed for sale | $1,995,000 | MRED MLS |
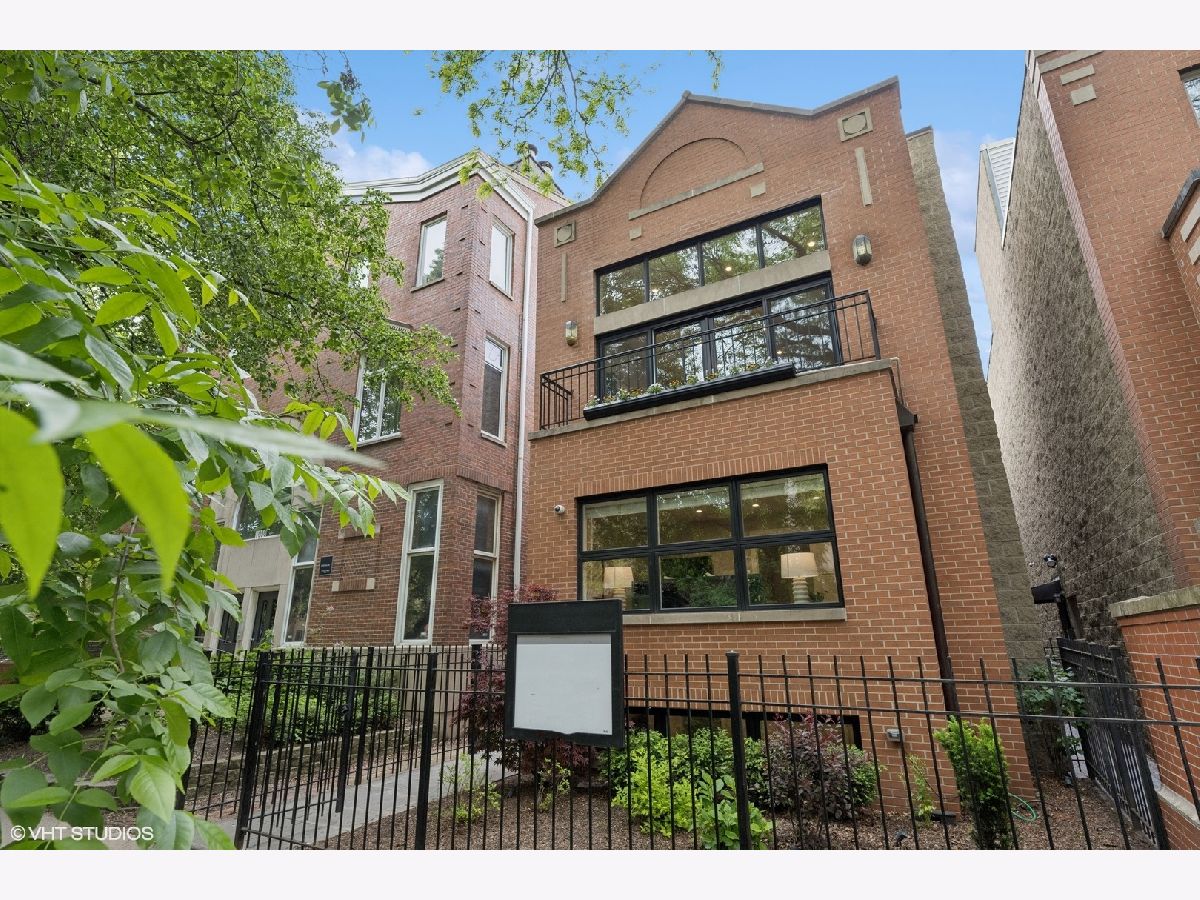

































Room Specifics
Total Bedrooms: 4
Bedrooms Above Ground: 4
Bedrooms Below Ground: 0
Dimensions: —
Floor Type: —
Dimensions: —
Floor Type: —
Dimensions: —
Floor Type: —
Full Bathrooms: 3
Bathroom Amenities: Separate Shower,Double Sink,Soaking Tub
Bathroom in Basement: 0
Rooms: —
Basement Description: —
Other Specifics
| 2 | |
| — | |
| — | |
| — | |
| — | |
| 24X115 | |
| — | |
| — | |
| — | |
| — | |
| Not in DB | |
| — | |
| — | |
| — | |
| — |
Tax History
| Year | Property Taxes |
|---|---|
| 2015 | $16,810 |
| 2023 | $27,282 |
| 2025 | $27,560 |
Contact Agent
Nearby Similar Homes
Nearby Sold Comparables
Contact Agent
Listing Provided By
@properties Christie's International Real Estate

