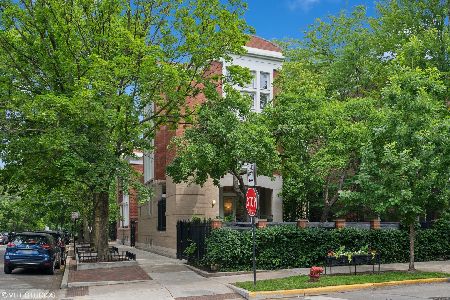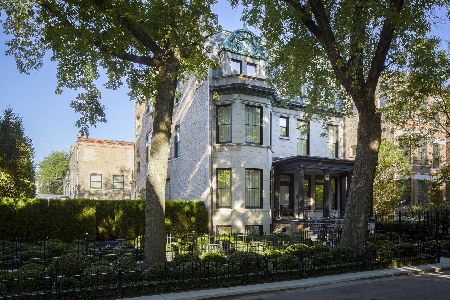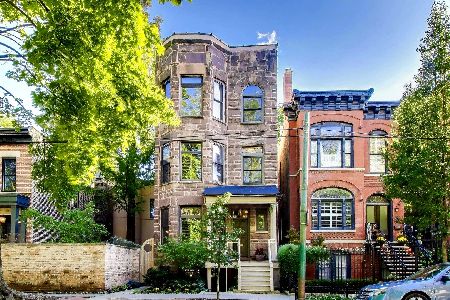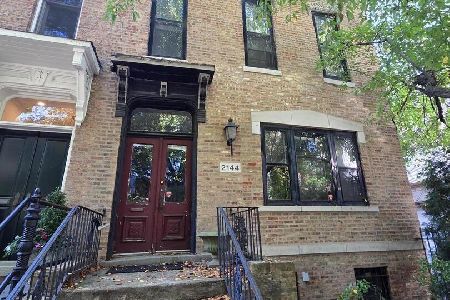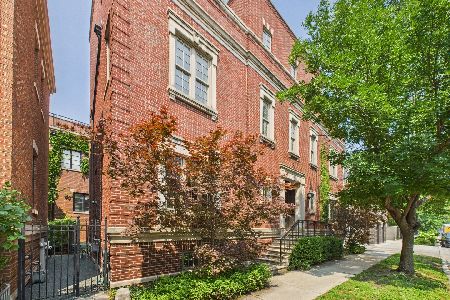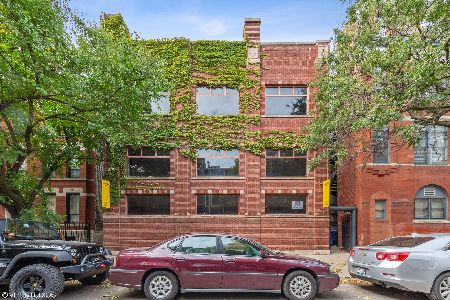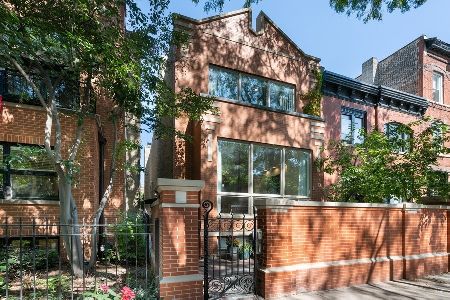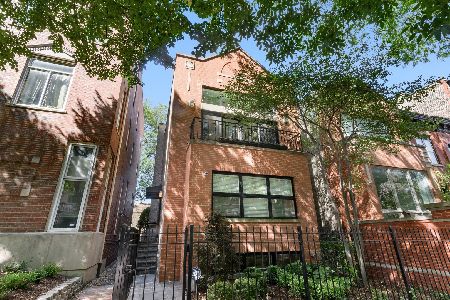2206 Kenmore Avenue, Lincoln Park, Chicago, Illinois 60614
$1,050,000
|
Sold
|
|
| Status: | Closed |
| Sqft: | 2,515 |
| Cost/Sqft: | $447 |
| Beds: | 4 |
| Baths: | 3 |
| Year Built: | 1888 |
| Property Taxes: | $18,449 |
| Days On Market: | 1742 |
| Lot Size: | 0,06 |
Description
Built in 1888 - this uniquely wide vintage beauty sits on a 48 wide lot with a private drive & attached garage! Beautifully landscaped courtyards flank both sides of the home giving it a sunny, airy open feel throughout! Lovingly restored & maintained by the same family for over 50 years, a 2002 rehab brought this historic gem into the new century! Located in a historic area of Lincoln park this home has amazing views of the St Vincent de Paul Church. Significant architectural features adorn exterior and interior alike. All Original features: curved staircase with balusters and banisters, crowns/trims/built-ins, original leather wallcoverings, 2 stone fireplaces, and stained glass windows, and more. Kitchen swings open to professionally landscaped brick paved courtyard is surrounded by historic wrought-iron gate and brick pillars from Chicago's historic Federal Courthouse. 2002 modern upgrades including 4 beds/1 bath up, new floors, windows, beautiful expanded kitchen with wolf stove, granite, bath. Come put your mark on this historic beauty! RT-4 Zoning NOTE: Property can be sold with the adjacent building at 2202 N Kenmore (MLS#11009677) making an incredible corner double lot 48x114 with frontage on Kenmore.
Property Specifics
| Single Family | |
| — | |
| — | |
| 1888 | |
| Full | |
| — | |
| No | |
| 0.06 |
| Cook | |
| — | |
| — / Not Applicable | |
| None | |
| Lake Michigan | |
| Public Sewer | |
| 11009683 | |
| 14322070420000 |
Nearby Schools
| NAME: | DISTRICT: | DISTANCE: | |
|---|---|---|---|
|
Grade School
Oscar Mayer Elementary School |
299 | — | |
|
High School
Lincoln Park High School |
299 | Not in DB | |
Property History
| DATE: | EVENT: | PRICE: | SOURCE: |
|---|---|---|---|
| 25 May, 2021 | Sold | $1,050,000 | MRED MLS |
| 25 Mar, 2021 | Under contract | $1,125,000 | MRED MLS |
| 12 Mar, 2021 | Listed for sale | $1,125,000 | MRED MLS |
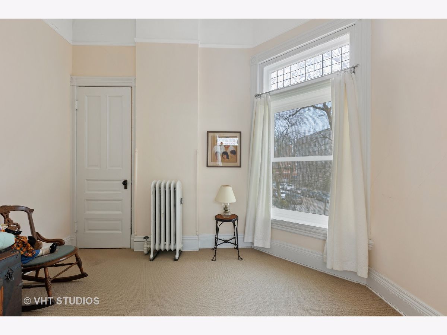
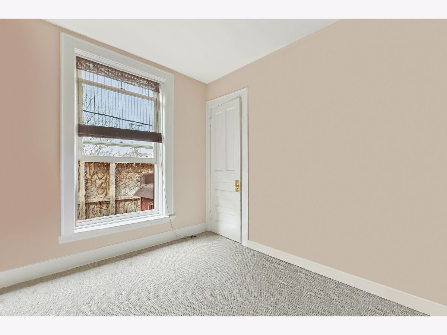
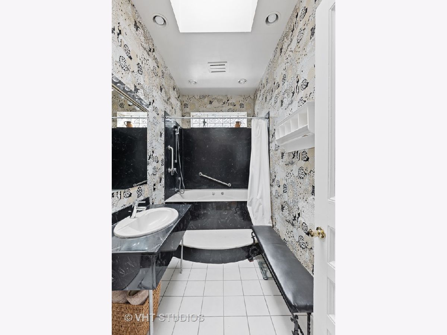
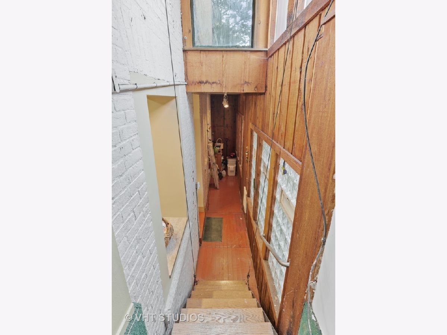
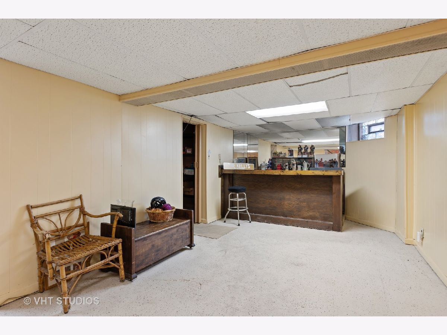
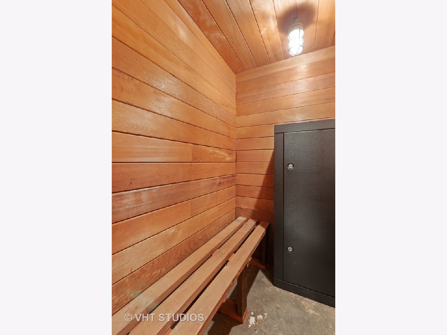
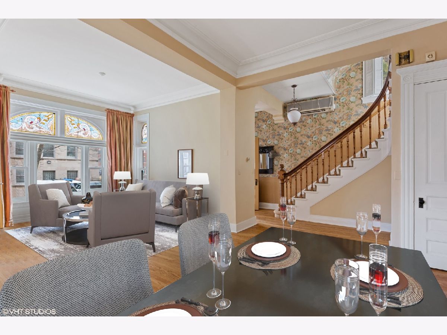
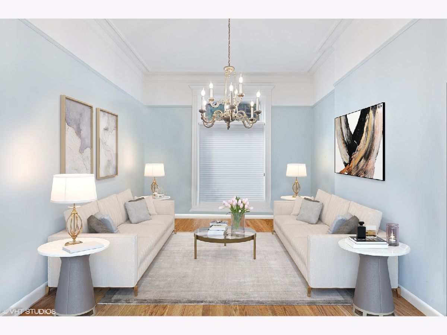
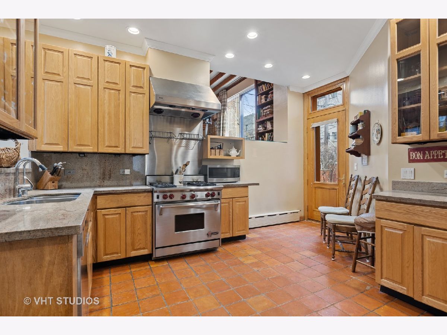
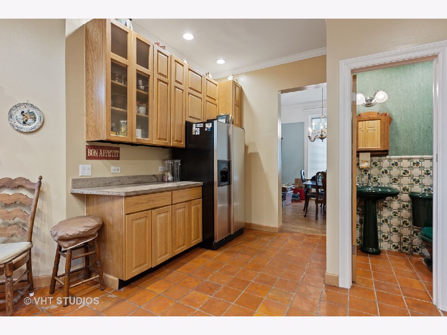
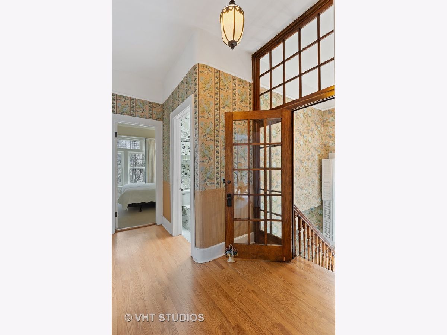
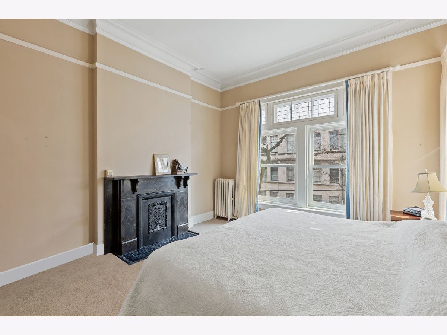
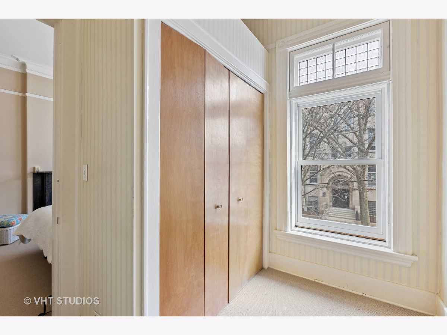
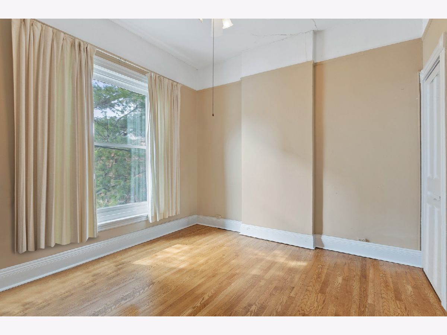
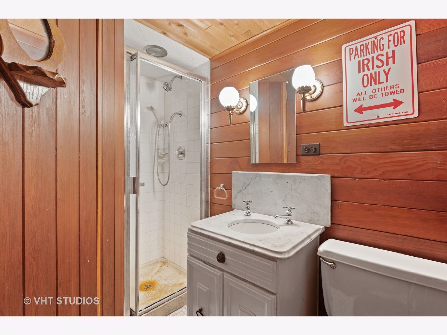
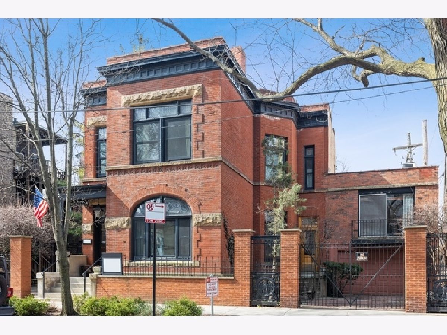
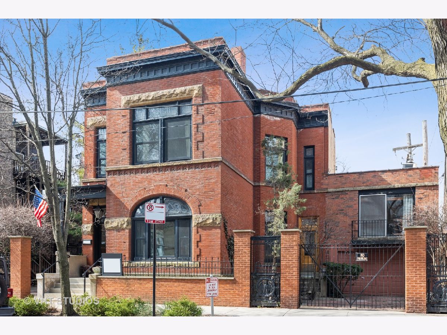
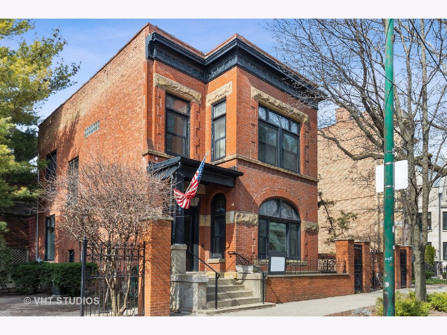
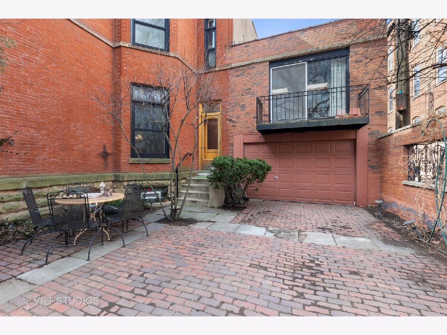
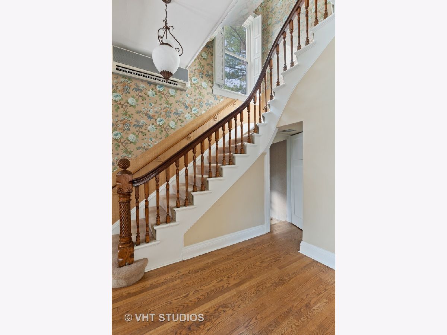
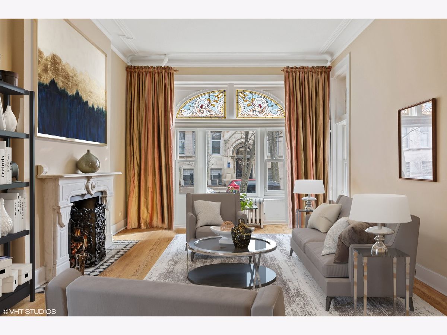
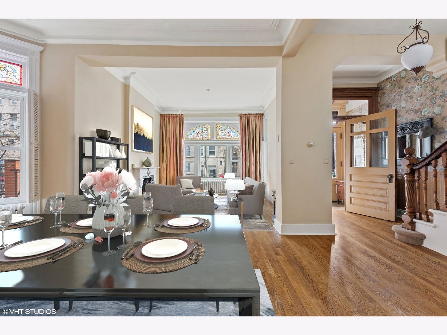
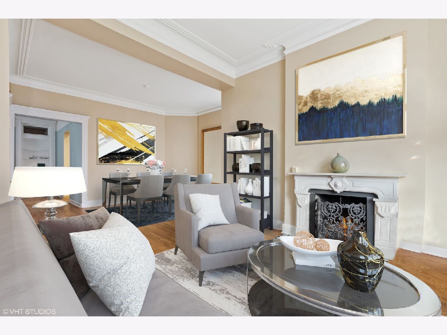
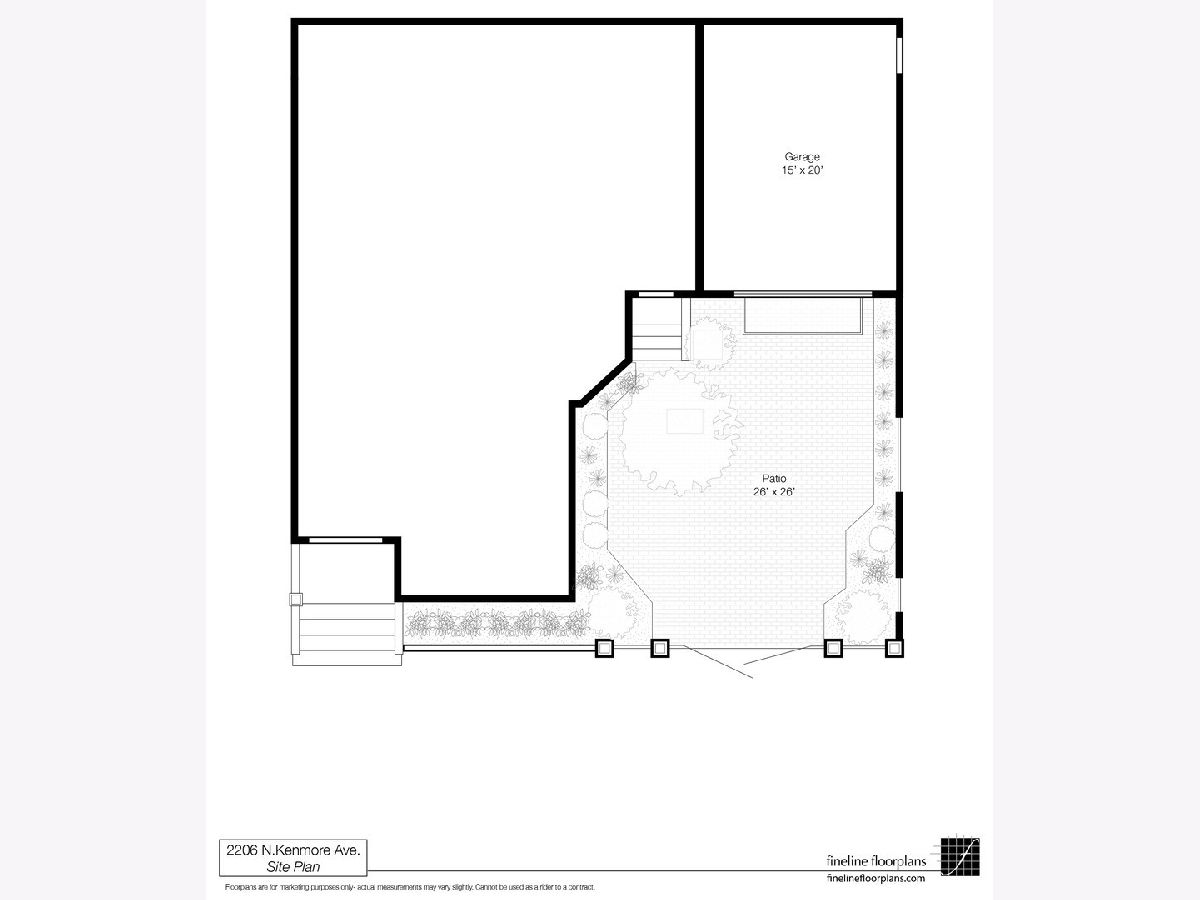
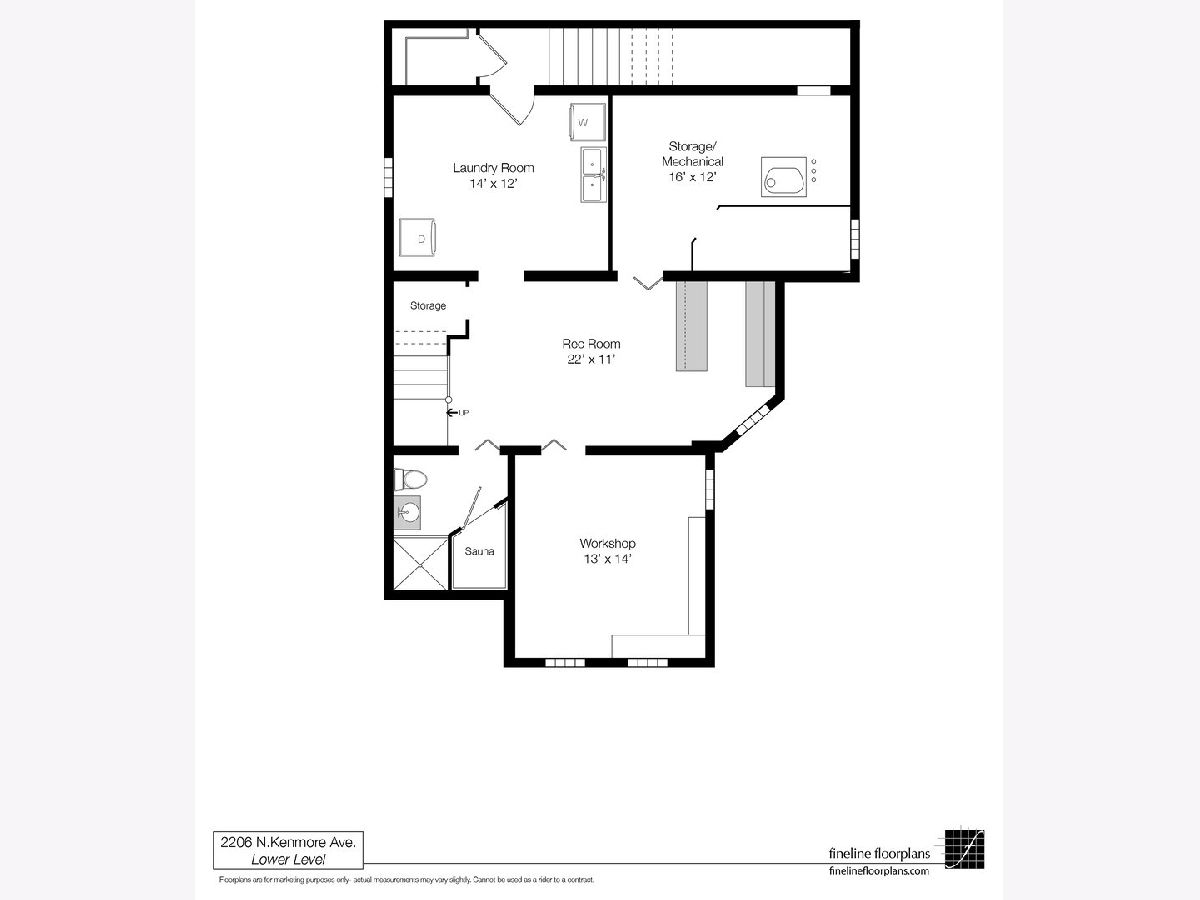
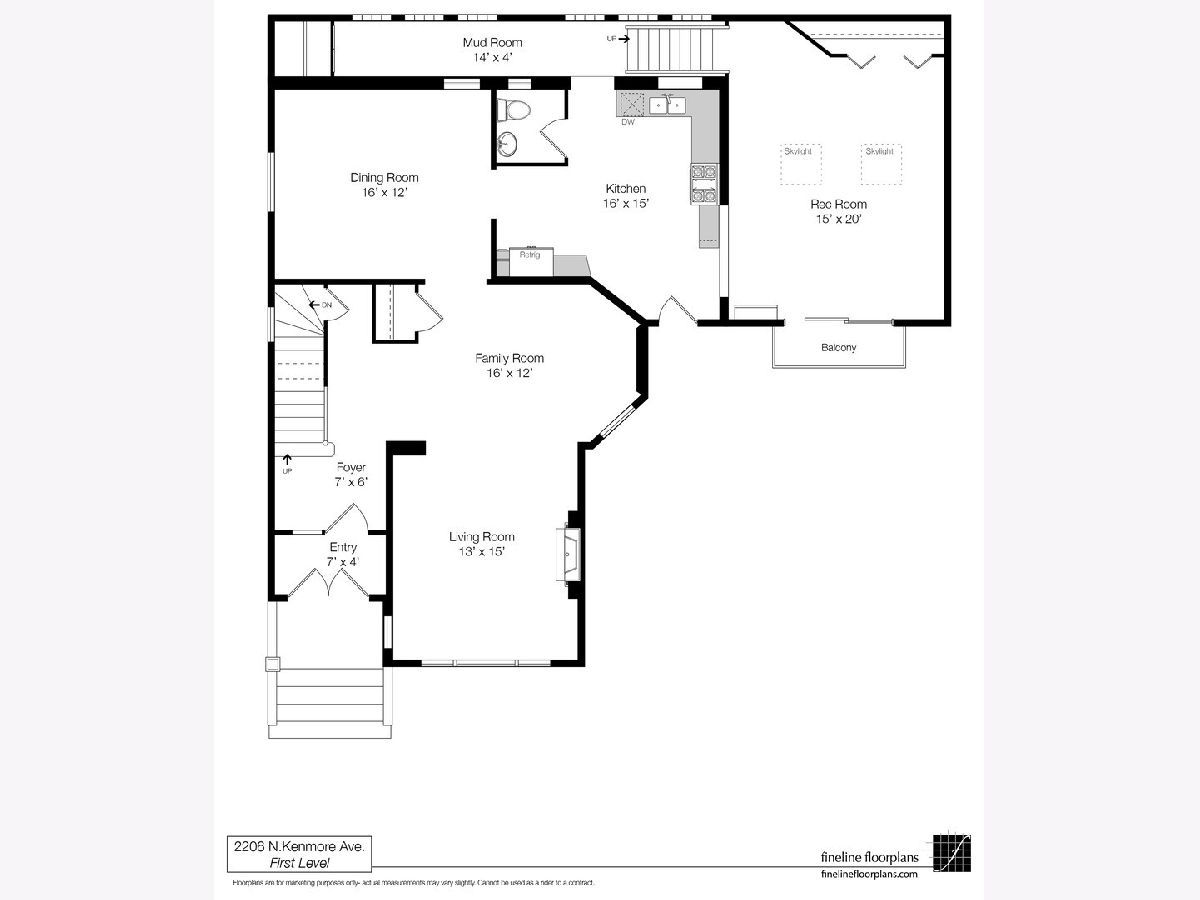
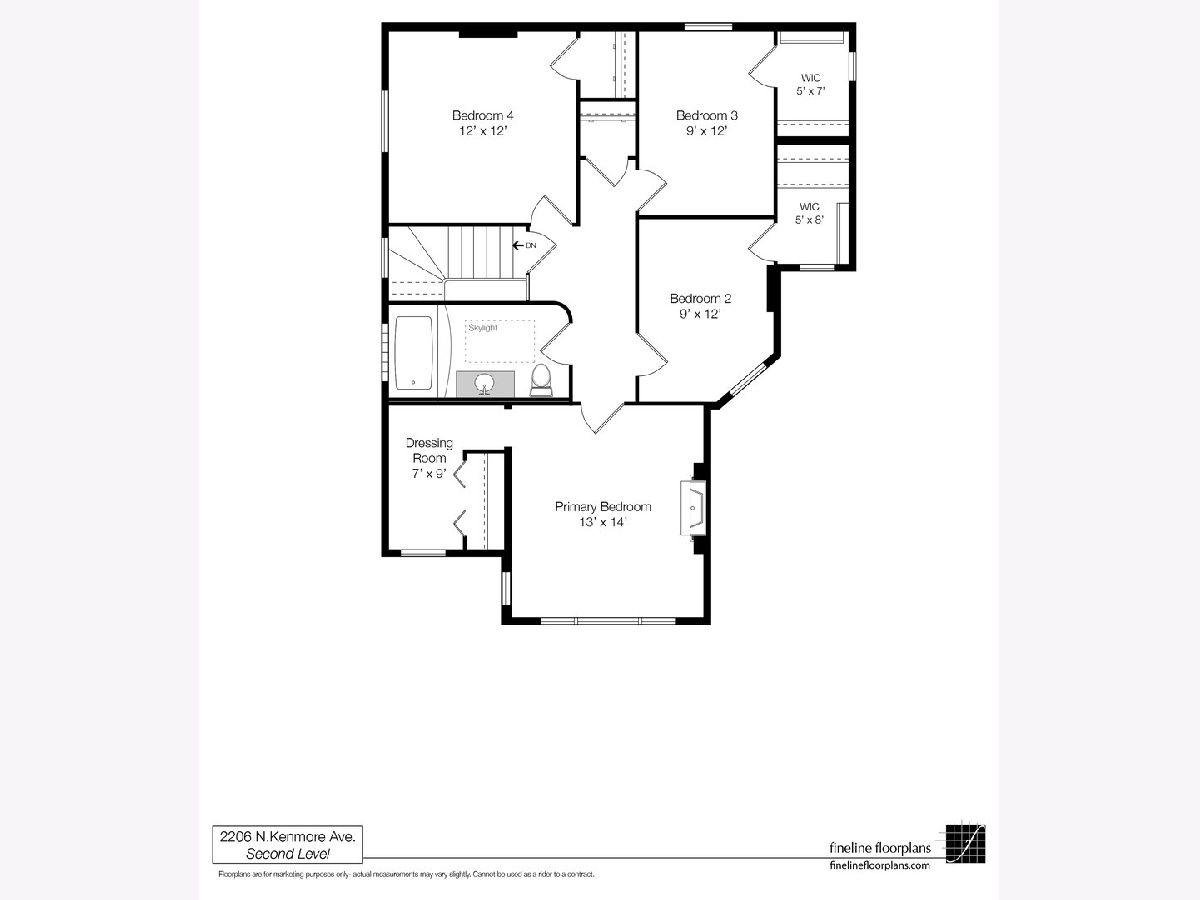
Room Specifics
Total Bedrooms: 4
Bedrooms Above Ground: 4
Bedrooms Below Ground: 0
Dimensions: —
Floor Type: —
Dimensions: —
Floor Type: —
Dimensions: —
Floor Type: —
Full Bathrooms: 3
Bathroom Amenities: —
Bathroom in Basement: 1
Rooms: Walk In Closet
Basement Description: Partially Finished
Other Specifics
| 1 | |
| Stone | |
| Concrete | |
| Balcony, Patio, Porch, Brick Paver Patio | |
| — | |
| 48.3 X 50 | |
| — | |
| None | |
| Skylight(s), Hardwood Floors | |
| Range, Microwave, Dishwasher, Refrigerator, Disposal, Stainless Steel Appliance(s), Range Hood | |
| Not in DB | |
| — | |
| — | |
| — | |
| Decorative |
Tax History
| Year | Property Taxes |
|---|---|
| 2021 | $18,449 |
Contact Agent
Nearby Similar Homes
Nearby Sold Comparables
Contact Agent
Listing Provided By
@properties

