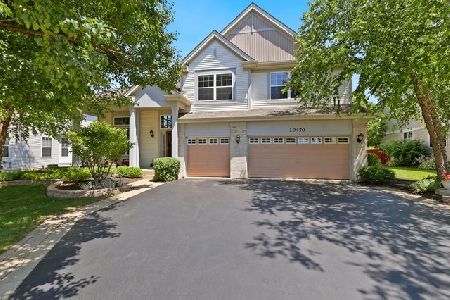10485 Aldridge Drive, Huntley, Illinois 60142
$333,000
|
Sold
|
|
| Status: | Closed |
| Sqft: | 3,899 |
| Cost/Sqft: | $87 |
| Beds: | 5 |
| Baths: | 5 |
| Year Built: | 2005 |
| Property Taxes: | $9,921 |
| Days On Market: | 2347 |
| Lot Size: | 0,28 |
Description
Bountiful spaces w/soaring ceilings & beautiful natural light can be found through out w/new carpet on main level + new blinds! Hardwood flooring greets you in the 2 story foyer that flows into the grand front living area w/amazing picture windows & views of the dual oak staircase. Formal dining tucked away for intimate dinners & casual conversations! Gourmet kitchen is integrated w/the family room making prepping meals & entertaining a breeze! S/S apps, island w/brkfst bar, pantry, granite, 42" maple cabs, brand new stove + micro & sunny eating area w/sliders to patio. 1st level office + 3 car garage that gains direct access to lndry rm w/built in's! Master suite w/2 WIC's, whirlpool, skylight & dual sinks. Princess suite is perfect for overnight guests! WIC's can be found in almost all bdrms! Full finished basement offers tons of space for storage including rec + exercise area, 1/2 bth & play room! Whimsical fenced in backyard w/willow trees! Close to park, NW Hospital & schools!
Property Specifics
| Single Family | |
| — | |
| — | |
| 2005 | |
| Full | |
| BERKSHIRE,EXPANDED | |
| No | |
| 0.28 |
| Mc Henry | |
| Northbridge | |
| 436 / Annual | |
| — | |
| Public | |
| Public Sewer | |
| 10498292 | |
| 1827176017 |
Nearby Schools
| NAME: | DISTRICT: | DISTANCE: | |
|---|---|---|---|
|
Grade School
Chesak Elementary School |
158 | — | |
|
Middle School
Marlowe Middle School |
158 | Not in DB | |
|
High School
Huntley High School |
158 | Not in DB | |
|
Alternate Elementary School
Martin Elementary School |
— | Not in DB | |
Property History
| DATE: | EVENT: | PRICE: | SOURCE: |
|---|---|---|---|
| 26 Mar, 2014 | Sold | $320,000 | MRED MLS |
| 4 Feb, 2014 | Under contract | $335,000 | MRED MLS |
| 25 Jan, 2014 | Listed for sale | $335,000 | MRED MLS |
| 22 Oct, 2019 | Sold | $333,000 | MRED MLS |
| 10 Sep, 2019 | Under contract | $337,500 | MRED MLS |
| 27 Aug, 2019 | Listed for sale | $337,500 | MRED MLS |
Room Specifics
Total Bedrooms: 5
Bedrooms Above Ground: 5
Bedrooms Below Ground: 0
Dimensions: —
Floor Type: Carpet
Dimensions: —
Floor Type: Carpet
Dimensions: —
Floor Type: Carpet
Dimensions: —
Floor Type: —
Full Bathrooms: 5
Bathroom Amenities: Whirlpool,Separate Shower,Double Sink
Bathroom in Basement: 1
Rooms: Bedroom 5,Eating Area,Den,Recreation Room,Play Room,Game Room,Storage,Foyer
Basement Description: Finished
Other Specifics
| 3 | |
| Concrete Perimeter | |
| Asphalt | |
| Patio, Storms/Screens | |
| Fenced Yard,Mature Trees | |
| 70X169X70X170 | |
| — | |
| Full | |
| Vaulted/Cathedral Ceilings, Skylight(s), Hardwood Floors, First Floor Laundry, Built-in Features, Walk-In Closet(s) | |
| Range, Microwave, Dishwasher, Refrigerator, Washer, Dryer, Disposal, Stainless Steel Appliance(s) | |
| Not in DB | |
| Sidewalks, Street Lights, Street Paved | |
| — | |
| — | |
| Attached Fireplace Doors/Screen, Gas Log |
Tax History
| Year | Property Taxes |
|---|---|
| 2014 | $9,576 |
| 2019 | $9,921 |
Contact Agent
Nearby Similar Homes
Nearby Sold Comparables
Contact Agent
Listing Provided By
RE/MAX Suburban











