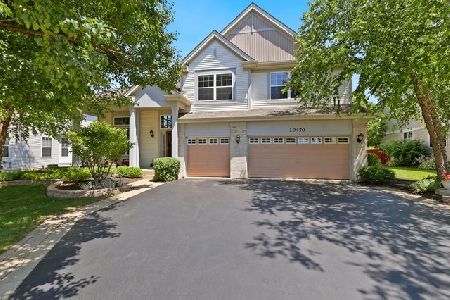10485 Aldridge Drive, Huntley, Illinois 60142
$320,000
|
Sold
|
|
| Status: | Closed |
| Sqft: | 3,899 |
| Cost/Sqft: | $86 |
| Beds: | 5 |
| Baths: | 5 |
| Year Built: | 2005 |
| Property Taxes: | $9,576 |
| Days On Market: | 4388 |
| Lot Size: | 0,27 |
Description
BEAUTIFUL EXPANDED BERKSHIRE W/TRUE 5TH BR,FULL FIN BASEMENT & FULL BATH! 2 STY ENTRY W/HW THRU TO KITCH W/STAINLESS APPLS, CORIAN, GLASS BACK SPLASH, ISLAND, BREAKFAST BAR & SLIDER TO HUGE PATIO & VERY LARGE FENCED YARD. 5TH BEDRM ON 2ND LEVEL W/PRIV FULL BATH, PRINCESS SUITE. NEUTRAL T/O, BRUSHED NICKEL T/O. MASTER BA W/WHIRLPOOL & SKYLIGHT. MOVE IN READY! AWARD WINNING HUNTLEY SCHOOLS, A MUST SEE!
Property Specifics
| Single Family | |
| — | |
| — | |
| 2005 | |
| Full | |
| BERKSHIRE,EXPANDED | |
| No | |
| 0.27 |
| Mc Henry | |
| Northbridge | |
| 428 / Annual | |
| Other | |
| Public | |
| Public Sewer | |
| 08523981 | |
| 1827176017 |
Nearby Schools
| NAME: | DISTRICT: | DISTANCE: | |
|---|---|---|---|
|
Grade School
Chesak Elementary School |
158 | — | |
|
Middle School
Marlowe Middle School |
158 | Not in DB | |
|
High School
Huntley High School |
158 | Not in DB | |
|
Alternate Elementary School
Martin Elementary School |
— | Not in DB | |
Property History
| DATE: | EVENT: | PRICE: | SOURCE: |
|---|---|---|---|
| 26 Mar, 2014 | Sold | $320,000 | MRED MLS |
| 4 Feb, 2014 | Under contract | $335,000 | MRED MLS |
| 25 Jan, 2014 | Listed for sale | $335,000 | MRED MLS |
| 22 Oct, 2019 | Sold | $333,000 | MRED MLS |
| 10 Sep, 2019 | Under contract | $337,500 | MRED MLS |
| 27 Aug, 2019 | Listed for sale | $337,500 | MRED MLS |
Room Specifics
Total Bedrooms: 5
Bedrooms Above Ground: 5
Bedrooms Below Ground: 0
Dimensions: —
Floor Type: Carpet
Dimensions: —
Floor Type: Carpet
Dimensions: —
Floor Type: Carpet
Dimensions: —
Floor Type: —
Full Bathrooms: 5
Bathroom Amenities: Whirlpool,Separate Shower,Double Sink
Bathroom in Basement: 1
Rooms: Bedroom 5,Den,Eating Area,Game Room,Play Room,Recreation Room,Other Room
Basement Description: Finished
Other Specifics
| 3 | |
| Concrete Perimeter | |
| Asphalt | |
| Patio, Storms/Screens | |
| Fenced Yard,Landscaped | |
| 170X70X169X15X55 | |
| — | |
| Full | |
| Vaulted/Cathedral Ceilings, Skylight(s), Hardwood Floors, First Floor Laundry | |
| Range, Microwave, Dishwasher, Refrigerator, Washer, Dryer, Disposal, Stainless Steel Appliance(s) | |
| Not in DB | |
| Sidewalks, Street Lights, Street Paved | |
| — | |
| — | |
| Gas Log |
Tax History
| Year | Property Taxes |
|---|---|
| 2014 | $9,576 |
| 2019 | $9,921 |
Contact Agent
Nearby Similar Homes
Nearby Sold Comparables
Contact Agent
Listing Provided By
Coldwell Banker The Real Estate Group











