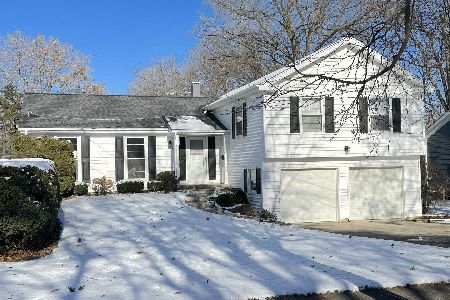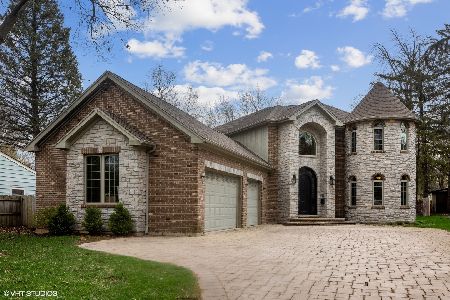1049 Forest Avenue, Wheaton, Illinois 60187
$550,000
|
Sold
|
|
| Status: | Closed |
| Sqft: | 2,184 |
| Cost/Sqft: | $252 |
| Beds: | 4 |
| Baths: | 3 |
| Year Built: | 1969 |
| Property Taxes: | $11,234 |
| Days On Market: | 1978 |
| Lot Size: | 0,37 |
Description
Location, Location, Location!! This is an opportunity you won't want to miss. The colorful and private perennial garden invites you into this impeccable 4 bedroom traditional 2 story home in a prime location on a gorgeous professionally landscaped lot in one of North Wheaton's most desirable neighborhoods. The perfect blend of classic charm and numerous on trend updates including a remodeled eat-in kitchen with white cabinetry, granite counter tops, stainless steel appliances, and hardwood flooring. Impressive master suite offers walk-in closet with organizers, remodeled white bath boasting upscale finishes including marble tile floor, shower, & vanity backsplash. Updated hall bath. Hardwood floors in all bedrooms. Newer roof (complete tear off) plus newer gutters (with leaf guards). Finished basement offers recreation space for all ages plus a recently updated office that makes a perfect work from home space, Zoom room, or virtual classroom. You will love the peaceful views of the deep landscaped yard from the skylit screened porch which includes custom made plexiglass window coverings that extend the enjoyment of this comfortable porch to 3+ seasons and protects your furniture in the winter. Outdoor living and entertaining is easy from the large paver brick patio, low maint composite deck with natural gas grill (no running to refill propane tank), and the covered breezeway. Over-sized 23' x 23' garage includes built-in storage cabinets, workbench, durable cushioned flooring, and pull down stair to added storage space. Storage shed. All this and more on a lovely street in a convenient location, walk to College Avenue Metra station, shopping, Illinois Prairie Path, Wheaton College, and more.
Property Specifics
| Single Family | |
| — | |
| — | |
| 1969 | |
| Full,Walkout | |
| — | |
| No | |
| 0.37 |
| Du Page | |
| — | |
| 0 / Not Applicable | |
| None | |
| Lake Michigan | |
| Public Sewer | |
| 10825312 | |
| 0510315043 |
Nearby Schools
| NAME: | DISTRICT: | DISTANCE: | |
|---|---|---|---|
|
Grade School
Washington Elementary School |
200 | — | |
|
Middle School
Franklin Middle School |
200 | Not in DB | |
|
High School
Wheaton North High School |
200 | Not in DB | |
Property History
| DATE: | EVENT: | PRICE: | SOURCE: |
|---|---|---|---|
| 15 Jun, 2007 | Sold | $617,500 | MRED MLS |
| 3 Apr, 2007 | Under contract | $637,500 | MRED MLS |
| — | Last price change | $659,900 | MRED MLS |
| 15 Feb, 2007 | Listed for sale | $659,900 | MRED MLS |
| 16 Oct, 2020 | Sold | $550,000 | MRED MLS |
| 21 Aug, 2020 | Under contract | $550,000 | MRED MLS |
| 20 Aug, 2020 | Listed for sale | $550,000 | MRED MLS |
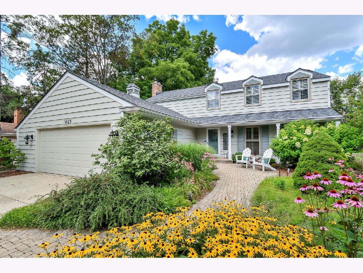
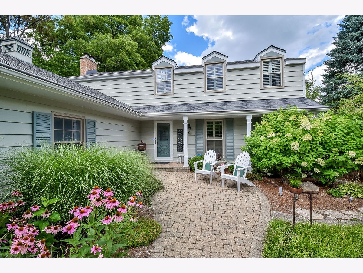
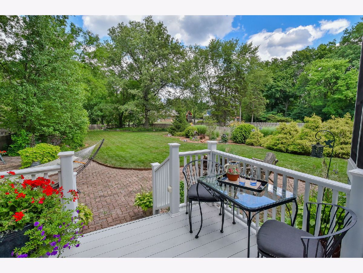
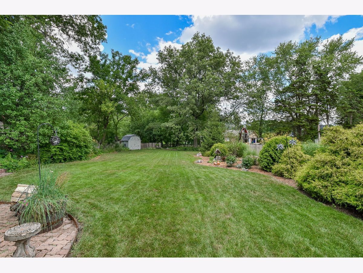
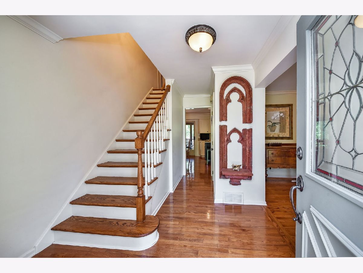
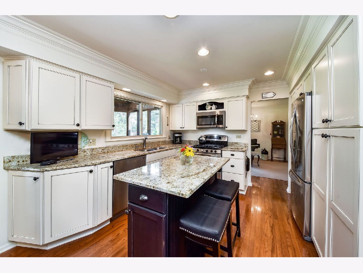
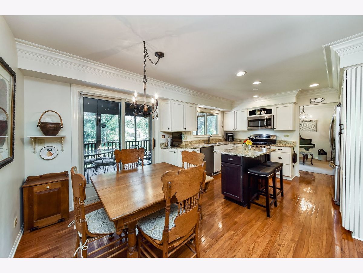
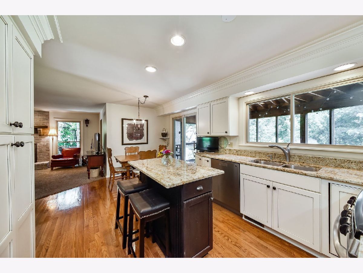
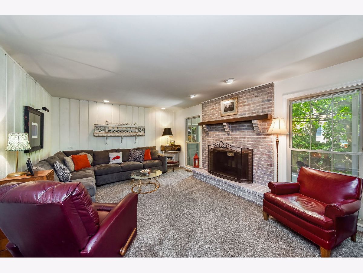
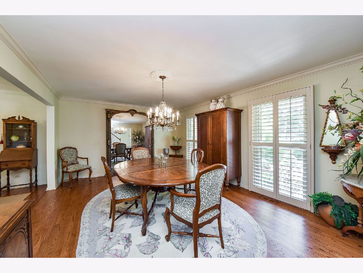
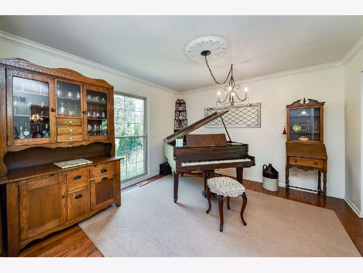
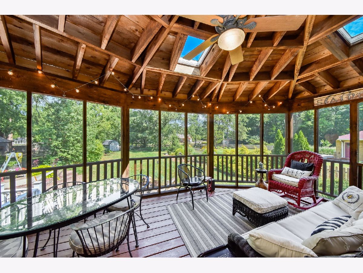
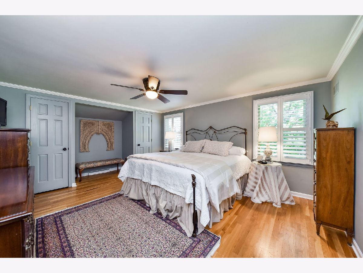
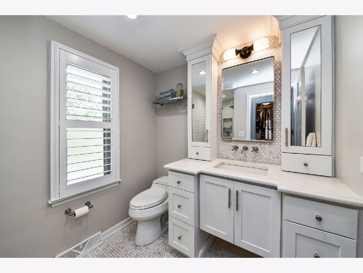
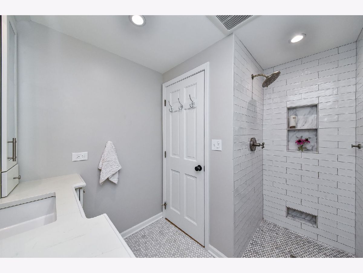
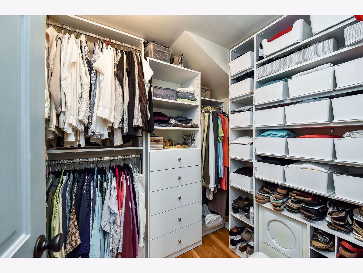
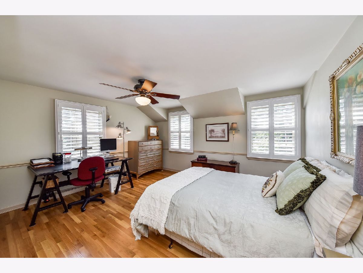
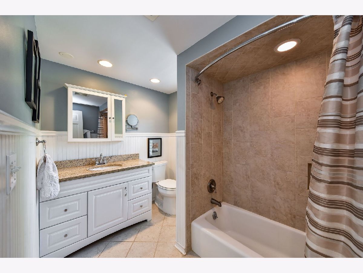
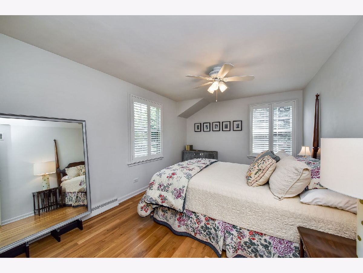
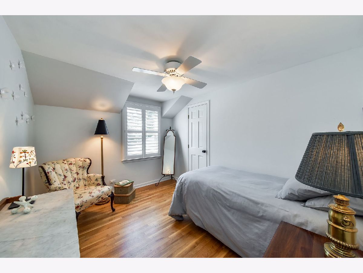
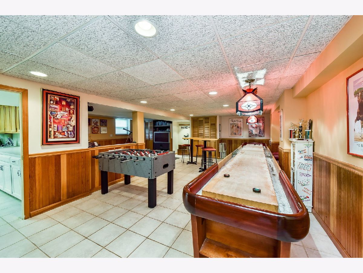
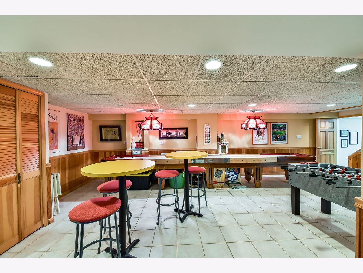
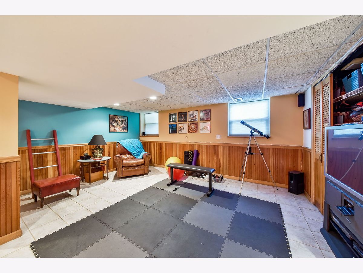
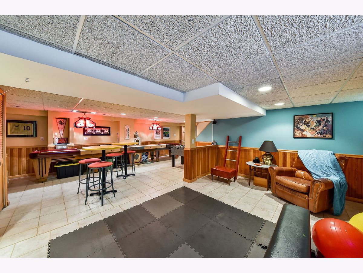
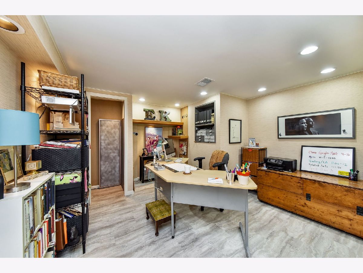
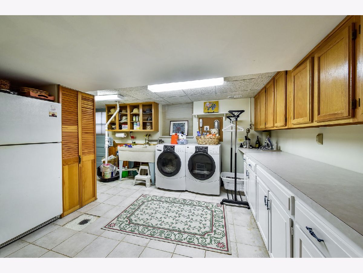
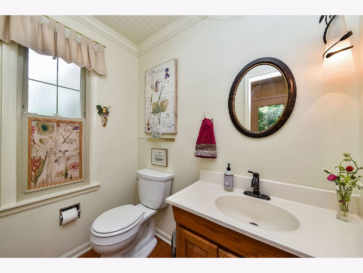
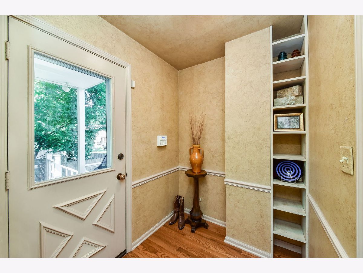
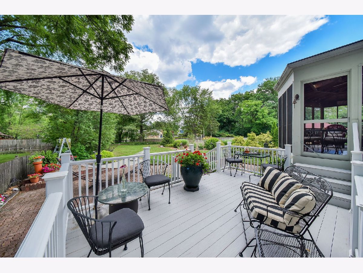
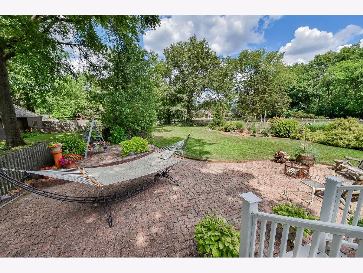
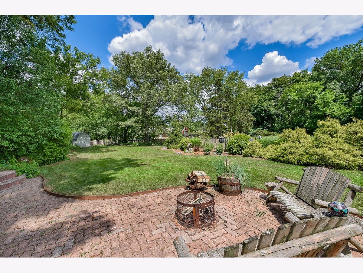
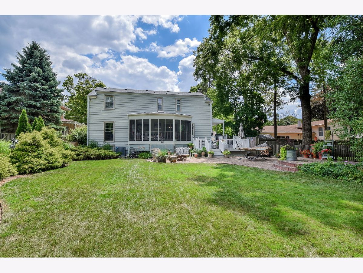
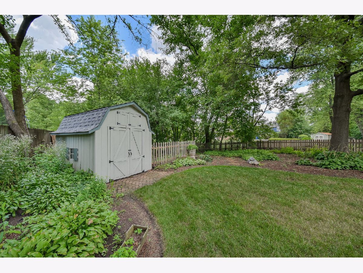
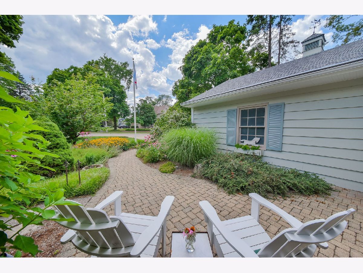
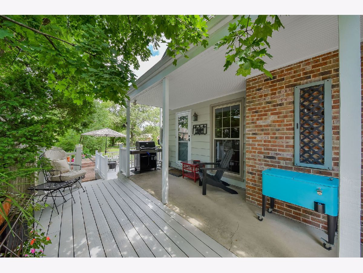
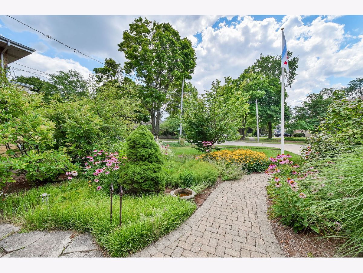
Room Specifics
Total Bedrooms: 4
Bedrooms Above Ground: 4
Bedrooms Below Ground: 0
Dimensions: —
Floor Type: Hardwood
Dimensions: —
Floor Type: Hardwood
Dimensions: —
Floor Type: Hardwood
Full Bathrooms: 3
Bathroom Amenities: Separate Shower
Bathroom in Basement: 0
Rooms: Office,Game Room,Foyer,Screened Porch,Mud Room,Media Room
Basement Description: Finished,Exterior Access
Other Specifics
| 2 | |
| Concrete Perimeter | |
| Concrete | |
| Deck, Patio, Porch Screened, Brick Paver Patio, Breezeway | |
| Fenced Yard,Landscaped,Wooded | |
| 65X284 | |
| — | |
| Full | |
| — | |
| Range, Microwave, Dishwasher, Refrigerator, Washer, Dryer, Disposal | |
| Not in DB | |
| Curbs, Sidewalks, Street Lights, Street Paved | |
| — | |
| — | |
| Wood Burning |
Tax History
| Year | Property Taxes |
|---|---|
| 2007 | $8,901 |
| 2020 | $11,234 |
Contact Agent
Nearby Similar Homes
Nearby Sold Comparables
Contact Agent
Listing Provided By
Keller Williams Premiere Properties







