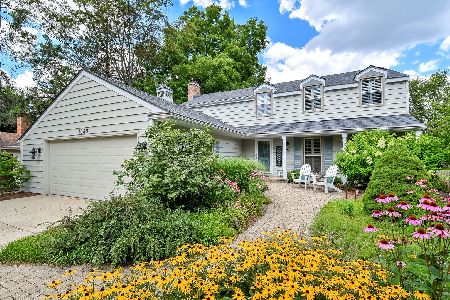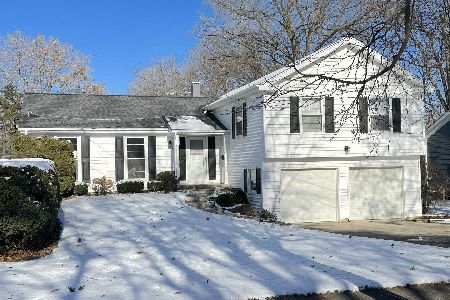1102 Shady Lane, Wheaton, Illinois 60187
$615,000
|
Sold
|
|
| Status: | Closed |
| Sqft: | 2,958 |
| Cost/Sqft: | $216 |
| Beds: | 4 |
| Baths: | 5 |
| Year Built: | 1971 |
| Property Taxes: | $15,232 |
| Days On Market: | 4578 |
| Lot Size: | 0,77 |
Description
Stately 5 Bedroom 4 1/2 Bath on 3/4 Acres is the perfect family home in Wheaton with a flagstone and cedar facade. Over 3800 Sq. Ft of living space. Home has a newer roof with newer skylights. Zoned Heating and air, natural gas generator. In-law arrangement with kitchenette and full bath that has adjoined access or separate access. Home is walkable to train. Fabulous Wheaton Schools, Park District and Library.
Property Specifics
| Single Family | |
| — | |
| Tri-Level | |
| 1971 | |
| Full,Walkout | |
| — | |
| No | |
| 0.77 |
| Du Page | |
| — | |
| 0 / Not Applicable | |
| None | |
| Lake Michigan | |
| Public Sewer | |
| 08388796 | |
| 0510315048 |
Nearby Schools
| NAME: | DISTRICT: | DISTANCE: | |
|---|---|---|---|
|
Grade School
Washington Elementary School |
200 | — | |
|
Middle School
Franklin Middle School |
200 | Not in DB | |
|
High School
Wheaton North High School |
200 | Not in DB | |
Property History
| DATE: | EVENT: | PRICE: | SOURCE: |
|---|---|---|---|
| 20 Sep, 2013 | Sold | $615,000 | MRED MLS |
| 16 Jul, 2013 | Under contract | $639,900 | MRED MLS |
| 9 Jul, 2013 | Listed for sale | $639,900 | MRED MLS |
Room Specifics
Total Bedrooms: 5
Bedrooms Above Ground: 4
Bedrooms Below Ground: 1
Dimensions: —
Floor Type: Carpet
Dimensions: —
Floor Type: Carpet
Dimensions: —
Floor Type: Carpet
Dimensions: —
Floor Type: —
Full Bathrooms: 5
Bathroom Amenities: Separate Shower
Bathroom in Basement: 1
Rooms: Kitchen,Bonus Room,Bedroom 5,Enclosed Porch,Recreation Room
Basement Description: Finished
Other Specifics
| 3 | |
| — | |
| Concrete | |
| — | |
| Cul-De-Sac | |
| 131 X 81 X 139 X 194 X 190 | |
| — | |
| Full | |
| In-Law Arrangement | |
| Range, Dishwasher, Refrigerator, Washer, Dryer, Disposal, Stainless Steel Appliance(s) | |
| Not in DB | |
| Street Paved | |
| — | |
| — | |
| Gas Starter |
Tax History
| Year | Property Taxes |
|---|---|
| 2013 | $15,232 |
Contact Agent
Nearby Similar Homes
Nearby Sold Comparables
Contact Agent
Listing Provided By
Baird & Warner










