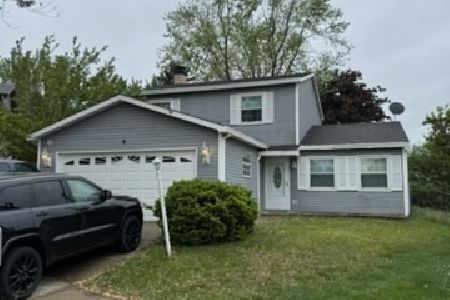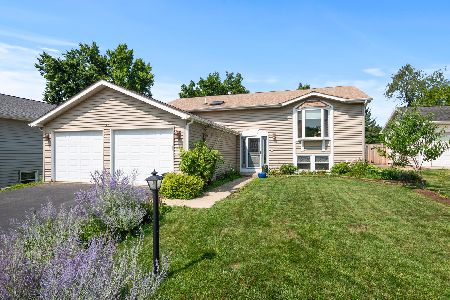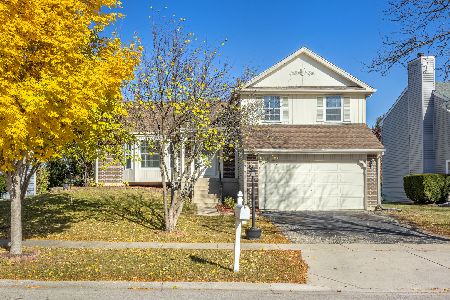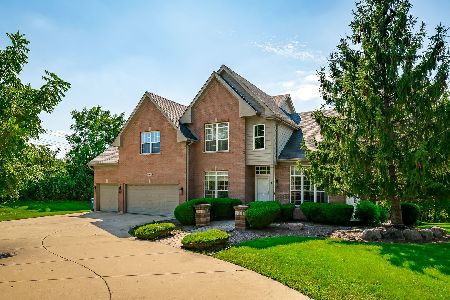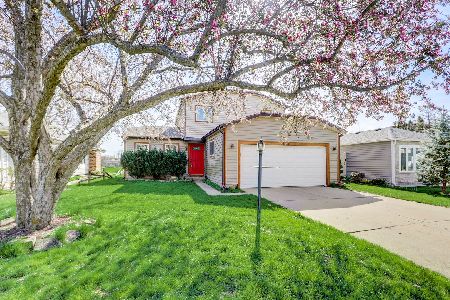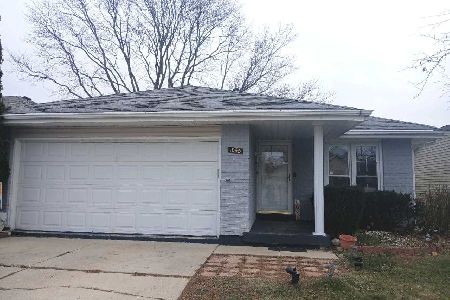1049 Fulton Drive, Streamwood, Illinois 60107
$227,000
|
Sold
|
|
| Status: | Closed |
| Sqft: | 1,780 |
| Cost/Sqft: | $135 |
| Beds: | 3 |
| Baths: | 2 |
| Year Built: | 1978 |
| Property Taxes: | $4,273 |
| Days On Market: | 3843 |
| Lot Size: | 0,22 |
Description
You won't believe the upgrades, complete remodel! Backs to park. Added 10 feet onto house. Open flr plan. Beautiful entry. Sep d/r. Formal l/r. Fam rm in lower level w/ electric f/p, bar, lookout windows, full bath, 2 storage closets. Kit w/ granite counters & backsplash, island, all app, maple cab. 2nd flr bath all new '15. New siding, windows, gutters, furnace, a/c, roof. Fenced yard w/ patio, garden. Awesome!
Property Specifics
| Single Family | |
| — | |
| Tri-Level | |
| 1978 | |
| Full,Walkout | |
| — | |
| No | |
| 0.22 |
| Cook | |
| Bristol Hills | |
| 0 / Not Applicable | |
| None | |
| Lake Michigan | |
| Public Sewer | |
| 08943009 | |
| 06272070310000 |
Nearby Schools
| NAME: | DISTRICT: | DISTANCE: | |
|---|---|---|---|
|
Grade School
Oakhill Elementary School |
46 | — | |
|
Middle School
Tefft Middle School |
46 | Not in DB | |
|
High School
Streamwood High School |
46 | Not in DB | |
Property History
| DATE: | EVENT: | PRICE: | SOURCE: |
|---|---|---|---|
| 23 Jul, 2015 | Sold | $227,000 | MRED MLS |
| 15 Jun, 2015 | Under contract | $240,000 | MRED MLS |
| 4 Jun, 2015 | Listed for sale | $240,000 | MRED MLS |
Room Specifics
Total Bedrooms: 3
Bedrooms Above Ground: 3
Bedrooms Below Ground: 0
Dimensions: —
Floor Type: Wood Laminate
Dimensions: —
Floor Type: Wood Laminate
Full Bathrooms: 2
Bathroom Amenities: —
Bathroom in Basement: 1
Rooms: Foyer
Basement Description: Finished,Exterior Access
Other Specifics
| 2 | |
| Concrete Perimeter | |
| Concrete | |
| Patio | |
| Fenced Yard,Landscaped,Park Adjacent | |
| 84X115 | |
| — | |
| None | |
| Bar-Wet, Wood Laminate Floors | |
| Range, Microwave, Dishwasher, Refrigerator, Disposal | |
| Not in DB | |
| — | |
| — | |
| — | |
| Electric |
Tax History
| Year | Property Taxes |
|---|---|
| 2015 | $4,273 |
Contact Agent
Nearby Similar Homes
Contact Agent
Listing Provided By
Baird & Warner

