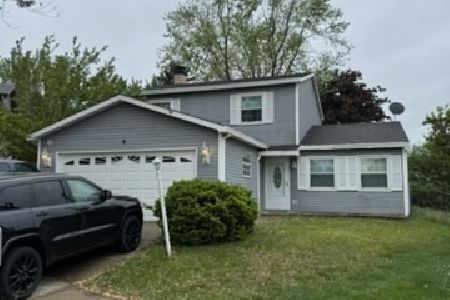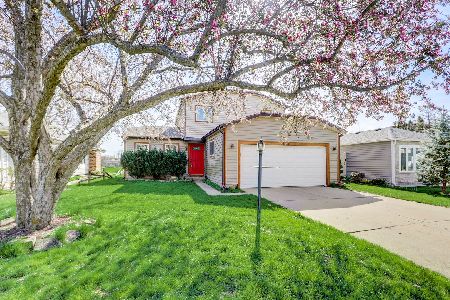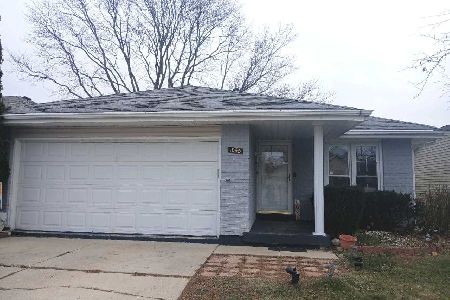1051 Fulton Drive, Streamwood, Illinois 60107
$160,000
|
Sold
|
|
| Status: | Closed |
| Sqft: | 2,042 |
| Cost/Sqft: | $78 |
| Beds: | 4 |
| Baths: | 3 |
| Year Built: | 1979 |
| Property Taxes: | $5,001 |
| Days On Market: | 5436 |
| Lot Size: | 0,12 |
Description
4 Bedroom 2 story with extra large rooms. Mstr. BR 22 x15- Lg. country kitchen with fireplace. Special Features include:Roof tear-off 10rs* Furnace & Central air 2007 * Water Heater 2009 * Pergo Fl in kitchen 2004 * Corian Counters* Windows 4 yrs* siding 2 yrs* New Cement driveway and walkway* Mstr Bath remodeled * No short sale or foreclosure here! Backs to Park!!!
Property Specifics
| Single Family | |
| — | |
| — | |
| 1979 | |
| None | |
| HOMESTEAD | |
| No | |
| 0.12 |
| Cook | |
| Bristol Hills | |
| 0 / Not Applicable | |
| None | |
| Lake Michigan | |
| Public Sewer | |
| 07751000 | |
| 06272070320000 |
Nearby Schools
| NAME: | DISTRICT: | DISTANCE: | |
|---|---|---|---|
|
Grade School
Oakhill Elementary School |
46 | — | |
|
Middle School
Tefft Middle School |
46 | Not in DB | |
|
High School
Streamwood High School |
46 | Not in DB | |
Property History
| DATE: | EVENT: | PRICE: | SOURCE: |
|---|---|---|---|
| 21 Apr, 2011 | Sold | $160,000 | MRED MLS |
| 14 Mar, 2011 | Under contract | $159,900 | MRED MLS |
| 9 Mar, 2011 | Listed for sale | $159,900 | MRED MLS |
Room Specifics
Total Bedrooms: 4
Bedrooms Above Ground: 4
Bedrooms Below Ground: 0
Dimensions: —
Floor Type: Carpet
Dimensions: —
Floor Type: Carpet
Dimensions: —
Floor Type: Carpet
Full Bathrooms: 3
Bathroom Amenities: —
Bathroom in Basement: 0
Rooms: Utility Room-1st Floor
Basement Description: Slab
Other Specifics
| 2 | |
| — | |
| — | |
| — | |
| Fenced Yard,Park Adjacent | |
| 50X105 | |
| — | |
| Full | |
| — | |
| Range, Dishwasher, Refrigerator, Washer, Dryer, Disposal | |
| Not in DB | |
| — | |
| — | |
| — | |
| — |
Tax History
| Year | Property Taxes |
|---|---|
| 2011 | $5,001 |
Contact Agent
Nearby Similar Homes
Contact Agent
Listing Provided By
RE/MAX Suburban








