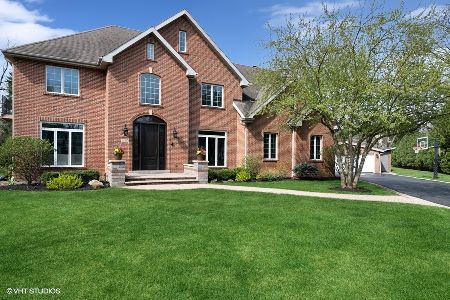1049 Linden Lane, Glenview, Illinois 60025
$1,168,000
|
Sold
|
|
| Status: | Closed |
| Sqft: | 0 |
| Cost/Sqft: | — |
| Beds: | 5 |
| Baths: | 6 |
| Year Built: | 2000 |
| Property Taxes: | $24,862 |
| Days On Market: | 4651 |
| Lot Size: | 0,00 |
Description
1/2 acre property with a newer home in prime east Glenview.This 5 bed home is ideally located at the end of a cul-de-sac.Inside the house you'll find an open floor plan,volume ceilings,functional space,natural light,and a great kitchen.Outside you will find an extraordinary yard,w/a heated out building large enough for a xtra 2 car garage or sep.work shop/office.This is a rare opp. to combine lot,location,house&price
Property Specifics
| Single Family | |
| — | |
| — | |
| 2000 | |
| Full | |
| — | |
| No | |
| — |
| Cook | |
| Glen Oak Acres | |
| 0 / Not Applicable | |
| None | |
| Lake Michigan | |
| Public Sewer | |
| 08326422 | |
| 04251160110000 |
Nearby Schools
| NAME: | DISTRICT: | DISTANCE: | |
|---|---|---|---|
|
Grade School
Lyon Elementary School |
34 | — | |
|
Middle School
Attea Middle School |
34 | Not in DB | |
|
High School
Glenbrook South High School |
225 | Not in DB | |
|
Alternate Elementary School
Pleasant Ridge Elementary School |
— | Not in DB | |
Property History
| DATE: | EVENT: | PRICE: | SOURCE: |
|---|---|---|---|
| 15 Jul, 2013 | Sold | $1,168,000 | MRED MLS |
| 2 May, 2013 | Under contract | $1,200,000 | MRED MLS |
| 25 Apr, 2013 | Listed for sale | $1,200,000 | MRED MLS |
| 31 Jul, 2023 | Sold | $1,800,000 | MRED MLS |
| 8 May, 2023 | Under contract | $1,750,000 | MRED MLS |
| 20 Apr, 2023 | Listed for sale | $1,750,000 | MRED MLS |
Room Specifics
Total Bedrooms: 5
Bedrooms Above Ground: 5
Bedrooms Below Ground: 0
Dimensions: —
Floor Type: Hardwood
Dimensions: —
Floor Type: Hardwood
Dimensions: —
Floor Type: Hardwood
Dimensions: —
Floor Type: —
Full Bathrooms: 6
Bathroom Amenities: Separate Shower
Bathroom in Basement: 1
Rooms: Bedroom 5,Exercise Room,Loft,Office,Recreation Room
Basement Description: Finished
Other Specifics
| 4 | |
| Concrete Perimeter | |
| Asphalt | |
| Deck, Storms/Screens | |
| Cul-De-Sac,Wooded | |
| 156X80X175.70X154.18X62 | |
| — | |
| Full | |
| Vaulted/Cathedral Ceilings, Skylight(s), Sauna/Steam Room, Hardwood Floors | |
| Double Oven, Microwave, Dishwasher, Refrigerator | |
| Not in DB | |
| Street Paved | |
| — | |
| — | |
| — |
Tax History
| Year | Property Taxes |
|---|---|
| 2013 | $24,862 |
| 2023 | $27,946 |
Contact Agent
Nearby Similar Homes
Nearby Sold Comparables
Contact Agent
Listing Provided By
Coldwell Banker Residential











