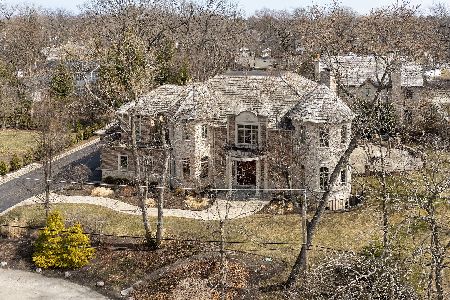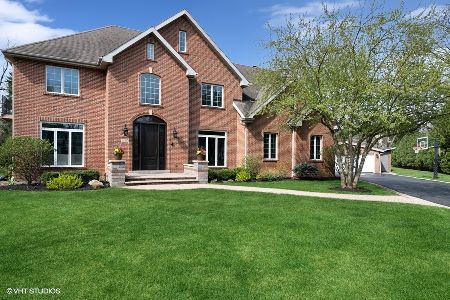1777 Ridgewood Lane, Glenview, Illinois 60025
$710,000
|
Sold
|
|
| Status: | Closed |
| Sqft: | 2,258 |
| Cost/Sqft: | $310 |
| Beds: | 3 |
| Baths: | 4 |
| Year Built: | 1958 |
| Property Taxes: | $13,826 |
| Days On Market: | 3364 |
| Lot Size: | 0,52 |
Description
ONE-OF-A-KIND RANCH HOME ON OVER HALF ACRE GORGEOUS LOT IN GLEN OAK ACRES! Inviting home with charm and character in every room. 4 bedrooms, 3.1 baths, volume ceilings, hardwood floors, 3 fireplaces and loads of natural light throughout. Living Room and Dining Room with beamed ceiling, stone fireplace and stunning floor to ceiling windows leading to multi-level deck. Large Kitchen opens to the Family Room and features vaulted ceiling, double oven, spacious island with seating and large table space with sliders to back deck. Master suite with fireplace, sitting room, sliders to private deck, update bath with large walk-in shower and spiral staircase leads to huge custom cedar lined closet. Full finished basement with Rec Room, wood burning fireplace, 4th Bedroom, full bath and tons of storage. Mudroom off attached 2 car garage. Amazing private wooded lot with professionally landscaped perennial gardens. In sought after location and in award winning school districts...Welcome home!
Property Specifics
| Single Family | |
| — | |
| Ranch | |
| 1958 | |
| Full | |
| — | |
| No | |
| 0.52 |
| Cook | |
| Glen Oak Acres | |
| 0 / Not Applicable | |
| None | |
| Lake Michigan | |
| Public Sewer | |
| 09379339 | |
| 04251060400000 |
Nearby Schools
| NAME: | DISTRICT: | DISTANCE: | |
|---|---|---|---|
|
Grade School
Lyon Elementary School |
34 | — | |
|
Middle School
Attea Middle School |
34 | Not in DB | |
|
High School
Glenbrook South High School |
225 | Not in DB | |
Property History
| DATE: | EVENT: | PRICE: | SOURCE: |
|---|---|---|---|
| 12 Dec, 2016 | Sold | $710,000 | MRED MLS |
| 4 Nov, 2016 | Under contract | $699,000 | MRED MLS |
| 1 Nov, 2016 | Listed for sale | $699,000 | MRED MLS |
Room Specifics
Total Bedrooms: 4
Bedrooms Above Ground: 3
Bedrooms Below Ground: 1
Dimensions: —
Floor Type: Carpet
Dimensions: —
Floor Type: Carpet
Dimensions: —
Floor Type: Carpet
Full Bathrooms: 4
Bathroom Amenities: Separate Shower,Double Sink
Bathroom in Basement: 1
Rooms: Recreation Room,Sitting Room,Foyer,Storage,Walk In Closet
Basement Description: Finished
Other Specifics
| 2 | |
| — | |
| — | |
| Deck, Storms/Screens | |
| Irregular Lot,Wooded | |
| 140X67X133X123X123X78 | |
| — | |
| Full | |
| Vaulted/Cathedral Ceilings, Skylight(s), Hardwood Floors, First Floor Bedroom, First Floor Full Bath | |
| Double Oven, Microwave, Dishwasher, Refrigerator, Freezer, Washer, Disposal | |
| Not in DB | |
| — | |
| — | |
| — | |
| Wood Burning, Gas Log, Gas Starter |
Tax History
| Year | Property Taxes |
|---|---|
| 2016 | $13,826 |
Contact Agent
Nearby Similar Homes
Nearby Sold Comparables
Contact Agent
Listing Provided By
Berkshire Hathaway HomeServices KoenigRubloff












