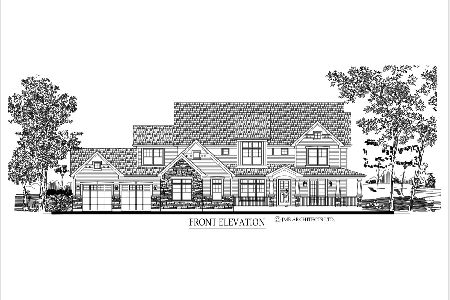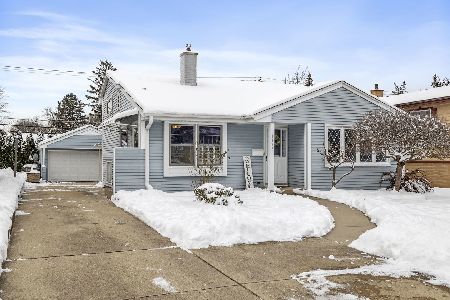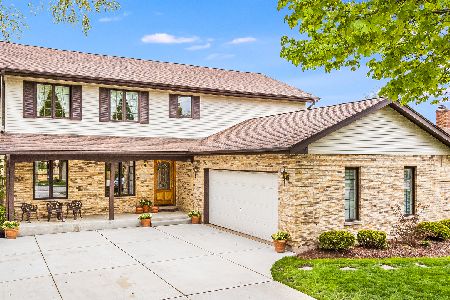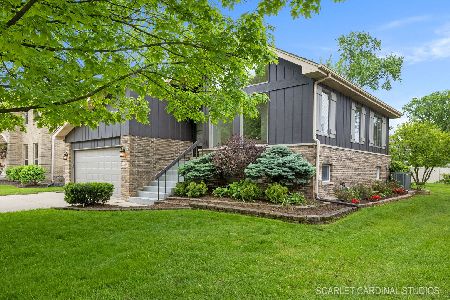1049 Oakland Avenue, Villa Park, Illinois 60181
$450,500
|
Sold
|
|
| Status: | Closed |
| Sqft: | 2,678 |
| Cost/Sqft: | $179 |
| Beds: | 5 |
| Baths: | 3 |
| Year Built: | 1988 |
| Property Taxes: | $7,863 |
| Days On Market: | 3569 |
| Lot Size: | 0,20 |
Description
THE BEAUTIFULLY LANDSCAPED YARD SETS THE TONE FOR THIS LOVELY COLONIAL HOME. METICULOUSLY UPDATED, THIS HOME FEATURES GORGEOUS HARDWOOD FLOORS, AN ELEGANT LIVING ROOM, FORMAL DINING ROOM AND SUN FILLED FAMILY ROOM OVERLOOKING THE YARD. UPDATED EAT-IN KITCHEN WITH NEW GRANITE COUNTER TOPS, NEW STAINLESS STEEL APPLIANCES AND LIGHTING WON'T DISAPPOINT. 5 BEDROOMS AND A SUPERB LOWER LEVEL WHICH FEATURES A RECREATION ROOM, GAME ROOM AND BONUS ROOM, MAKE THIS THE PERFECT FAMILY HOME. BRICK PAVER PATIO AND HOT TUB MAKE ENTERTAINING A BREEZE. CONVENIENTLY LOCATED NEAR OAK BROOK MALL, EXPRESSWAYS AND PARK. DON'T MISS THIS GEM!
Property Specifics
| Single Family | |
| — | |
| Colonial | |
| 1988 | |
| Full | |
| — | |
| No | |
| 0.2 |
| Du Page | |
| Westlands | |
| 30 / Annual | |
| Lawn Care | |
| Lake Michigan | |
| Public Sewer | |
| 09189074 | |
| 0615207003 |
Nearby Schools
| NAME: | DISTRICT: | DISTANCE: | |
|---|---|---|---|
|
Grade School
Salt Creek Elementary School |
48 | — | |
|
Middle School
John E Albright Middle School |
48 | Not in DB | |
|
High School
Willowbrook High School |
88 | Not in DB | |
Property History
| DATE: | EVENT: | PRICE: | SOURCE: |
|---|---|---|---|
| 15 Jul, 2016 | Sold | $450,500 | MRED MLS |
| 16 May, 2016 | Under contract | $479,000 | MRED MLS |
| 8 Apr, 2016 | Listed for sale | $479,000 | MRED MLS |
Room Specifics
Total Bedrooms: 5
Bedrooms Above Ground: 5
Bedrooms Below Ground: 0
Dimensions: —
Floor Type: Hardwood
Dimensions: —
Floor Type: Hardwood
Dimensions: —
Floor Type: Hardwood
Dimensions: —
Floor Type: —
Full Bathrooms: 3
Bathroom Amenities: Double Sink
Bathroom in Basement: 0
Rooms: Bonus Room,Bedroom 5,Foyer,Game Room,Recreation Room,Screened Porch,Storage
Basement Description: Finished
Other Specifics
| 3 | |
| — | |
| Concrete | |
| Porch, Hot Tub, Porch Screened, Brick Paver Patio, Storms/Screens | |
| Landscaped | |
| 65X133 | |
| — | |
| Full | |
| Vaulted/Cathedral Ceilings, Skylight(s), Hardwood Floors, First Floor Laundry, First Floor Full Bath | |
| Range, Microwave, Dishwasher, Refrigerator, Freezer, Washer, Dryer, Disposal, Wine Refrigerator | |
| Not in DB | |
| Sidewalks, Street Paved | |
| — | |
| — | |
| Gas Log, Gas Starter |
Tax History
| Year | Property Taxes |
|---|---|
| 2016 | $7,863 |
Contact Agent
Nearby Similar Homes
Nearby Sold Comparables
Contact Agent
Listing Provided By
Re/Max Signature Homes








