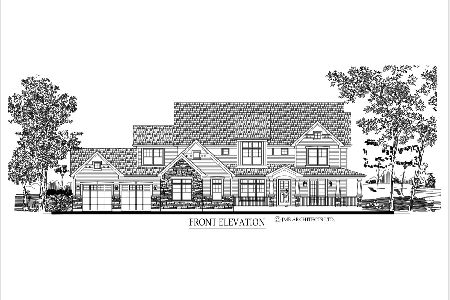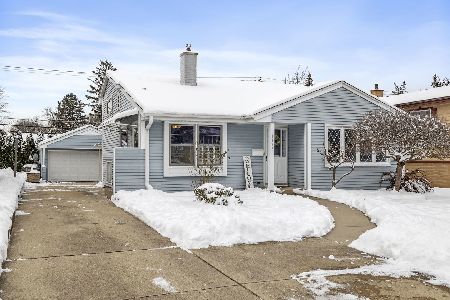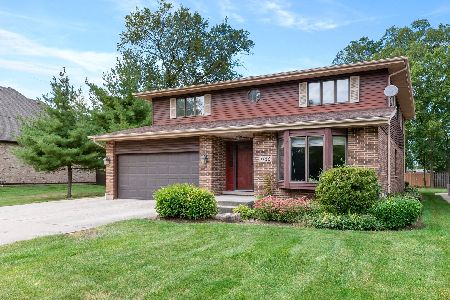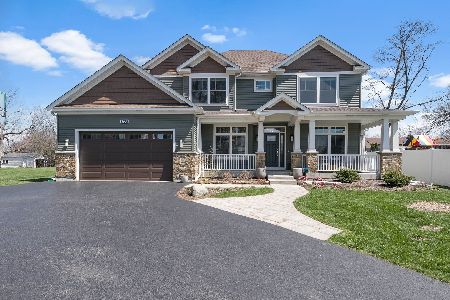1104 Oakland Avenue, Villa Park, Illinois 60181
$620,000
|
Sold
|
|
| Status: | Closed |
| Sqft: | 2,376 |
| Cost/Sqft: | $261 |
| Beds: | 3 |
| Baths: | 3 |
| Year Built: | 1988 |
| Property Taxes: | $7,291 |
| Days On Market: | 605 |
| Lot Size: | 0,00 |
Description
Awesome custom-built home in an ultra-desirable low tax South Villa Park location has been cared for with extreme pride. Property shows like a model home! The main level features a stunning light and bright living room with vaulted ceiling that opens to a spacious dining area. Large eat in designer kitchen has abundant white cabinetry, handsome backsplash, quartz countertops, built in stovetop/hood, and center island. 30 ft foyer has a built-in desk and expansive coat closet. Gleaming oak flooring and stairs throughout the majority of home. Kitchen walks out to an awesome deck that overlooks a wonderful patio and professionally landscaped rear yard. Attached garage enters to the ground level that has a spacious laundry room, bedroom with large closet, updated full bath. Beautiful family room with gorgeous built in shelving system and ultra chic fireplace/mantle. Primary en suite is expansive and has a 7x6 cedar walk in closet and luxurious bath with an oversized shower. Additional 2nd floor bedroom also has a cedar closet and easy access to a 3rd updated full bath. Large unfinished walkout basement has high ceilings and offers an opportunity for future living space. This one is SPECTACULAR!!!
Property Specifics
| Single Family | |
| — | |
| — | |
| 1988 | |
| — | |
| — | |
| No | |
| — |
| — | |
| — | |
| — / Not Applicable | |
| — | |
| — | |
| — | |
| 12055943 | |
| 0615202040 |
Nearby Schools
| NAME: | DISTRICT: | DISTANCE: | |
|---|---|---|---|
|
Grade School
Salt Creek Elementary School |
48 | — | |
|
Middle School
John E Albright Middle School |
48 | Not in DB | |
|
High School
Willowbrook High School |
88 | Not in DB | |
Property History
| DATE: | EVENT: | PRICE: | SOURCE: |
|---|---|---|---|
| 1 Jul, 2024 | Sold | $620,000 | MRED MLS |
| 23 May, 2024 | Under contract | $619,900 | MRED MLS |
| 21 May, 2024 | Listed for sale | $619,900 | MRED MLS |
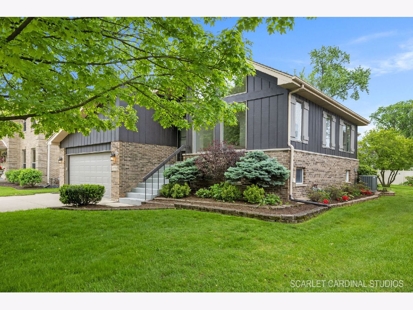
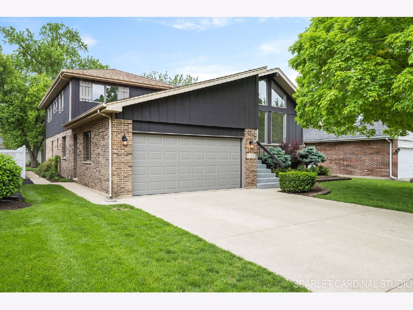
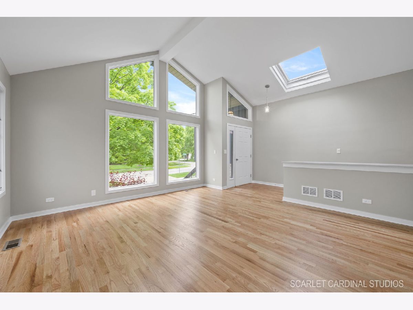
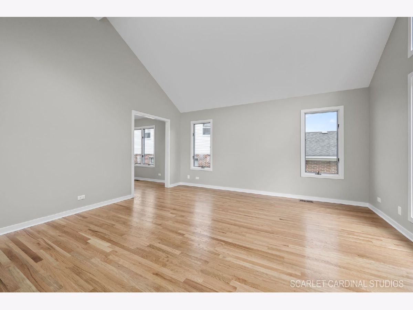
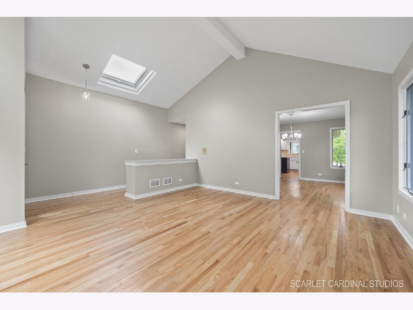
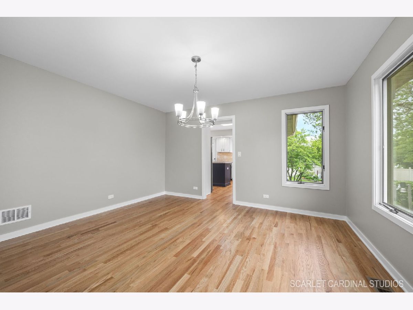
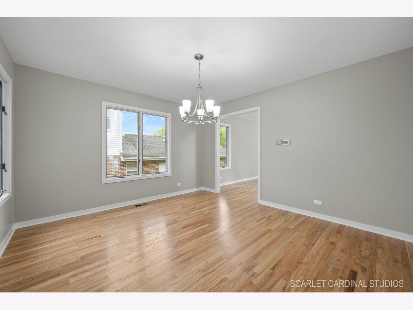
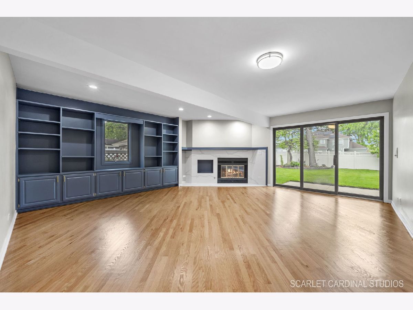
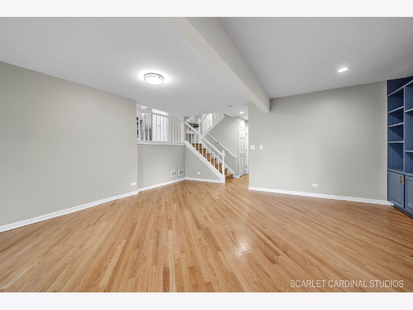
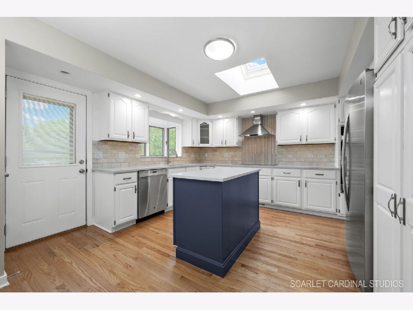
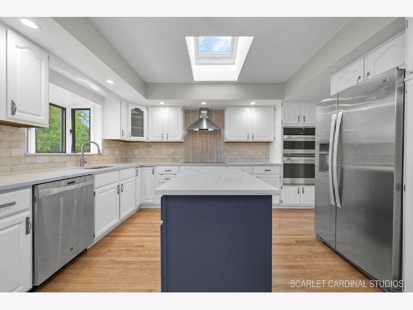
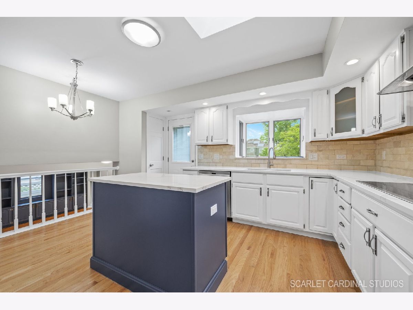
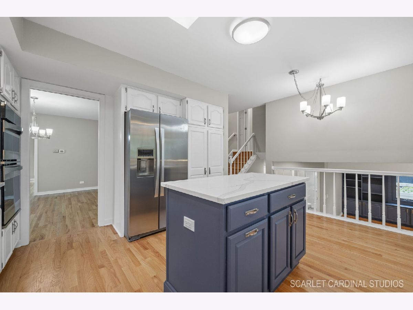
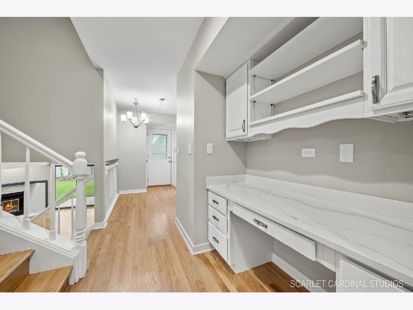
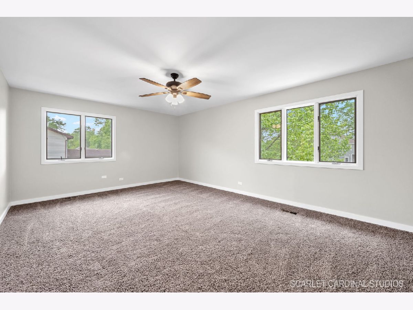
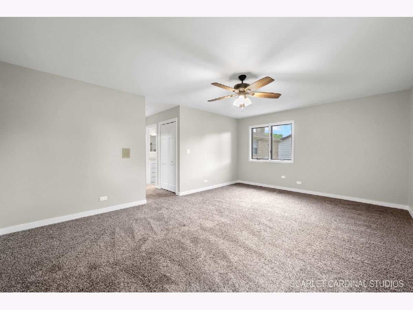
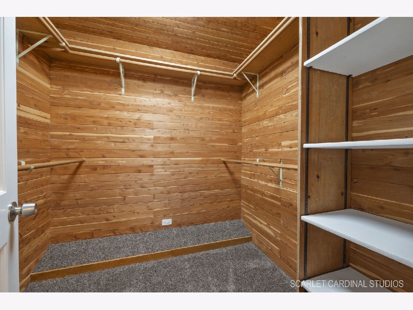
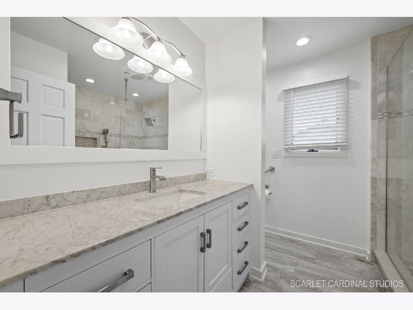
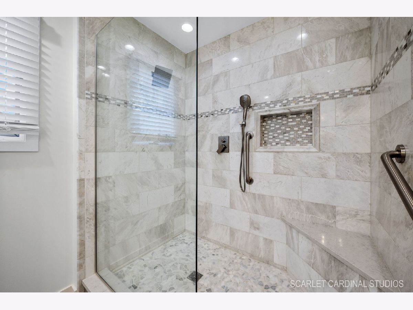
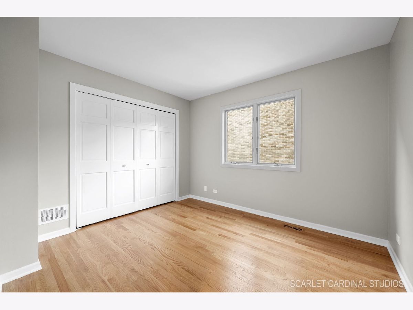
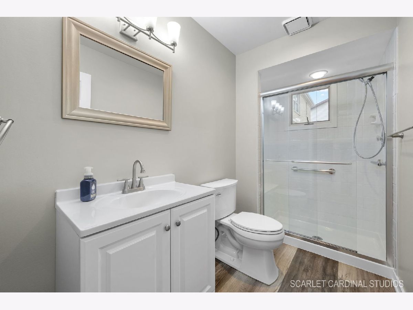
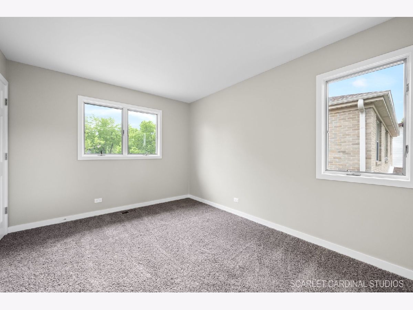
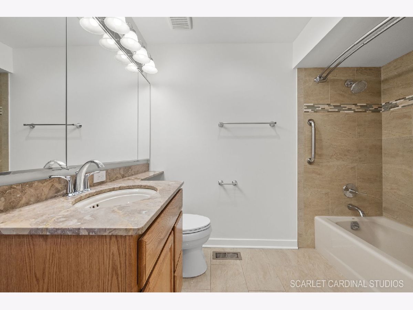
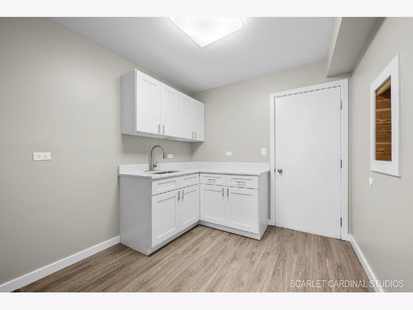
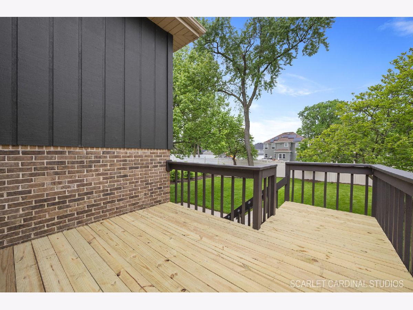
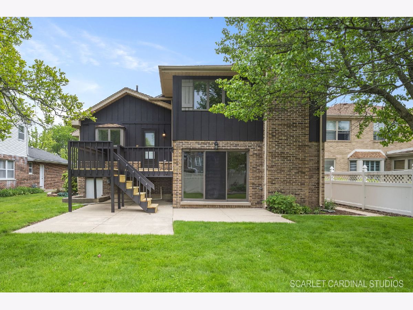
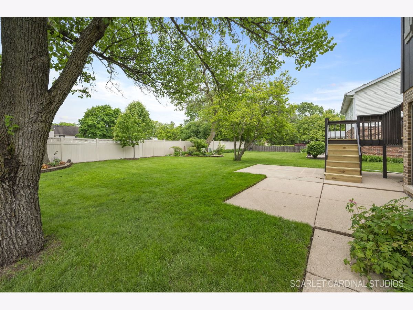
Room Specifics
Total Bedrooms: 3
Bedrooms Above Ground: 3
Bedrooms Below Ground: 0
Dimensions: —
Floor Type: —
Dimensions: —
Floor Type: —
Full Bathrooms: 3
Bathroom Amenities: —
Bathroom in Basement: 0
Rooms: —
Basement Description: Unfinished
Other Specifics
| 2 | |
| — | |
| Concrete | |
| — | |
| — | |
| 56X150 | |
| — | |
| — | |
| — | |
| — | |
| Not in DB | |
| — | |
| — | |
| — | |
| — |
Tax History
| Year | Property Taxes |
|---|---|
| 2024 | $7,291 |
Contact Agent
Nearby Similar Homes
Nearby Sold Comparables
Contact Agent
Listing Provided By
J.W. Reedy Realty


