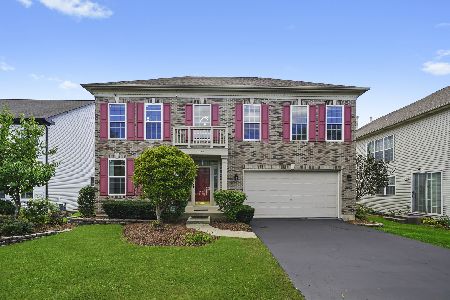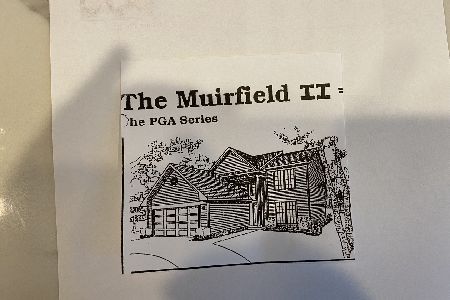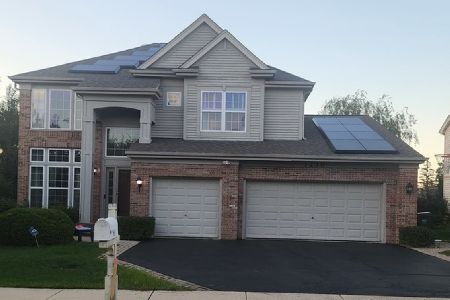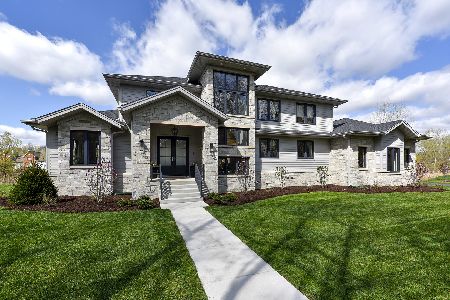1049 Palos Avenue, Palatine, Illinois 60067
$511,000
|
Sold
|
|
| Status: | Closed |
| Sqft: | 3,428 |
| Cost/Sqft: | $156 |
| Beds: | 4 |
| Baths: | 4 |
| Year Built: | 2003 |
| Property Taxes: | $13,685 |
| Days On Market: | 2495 |
| Lot Size: | 0,28 |
Description
FLOOR PLAN & SQUARE FOOTAGE ON 3D TOUR! BOLD, BIG & BEAUTIFUL! High QUALITY CUSTOM Brick beauty built by George Amend. One of North Shore's premier builders! Dramatic two story foyer! Hardwood floors on the first floor & staircase! Separate living & dining rooms! Two story family room with CUSTOM fireplace and an abundance of light! Open concept kitchen/family room! Gourmet kitchen with 42" cabinets, island, double oven & stainless steel appliances! Custom quality Pella double hung windows throughout! First floor office! 9 foot ceilings! An abundance of recessed lights throughout the home! Solid core six panel doors! The second floor features three spacious bedrooms with an abundance of closet space and a Master suite! Huge MASTER bedroom with tray ceiling and walk in closet! Spa bath with jacuzzi, separate shower and two sinks! Beautiful, brand new FULL finished basement with full bath (never been used)! 3 car garage! Lovely neighborhood close to train, parks & shopping!
Property Specifics
| Single Family | |
| — | |
| Colonial | |
| 2003 | |
| Full | |
| CUSTOM | |
| No | |
| 0.28 |
| Cook | |
| — | |
| 0 / Not Applicable | |
| None | |
| Lake Michigan | |
| Public Sewer | |
| 10323865 | |
| 02093080080000 |
Nearby Schools
| NAME: | DISTRICT: | DISTANCE: | |
|---|---|---|---|
|
Grade School
Stuart R Paddock School |
15 | — | |
|
Middle School
Walter R Sundling Junior High Sc |
15 | Not in DB | |
|
High School
Palatine High School |
211 | Not in DB | |
Property History
| DATE: | EVENT: | PRICE: | SOURCE: |
|---|---|---|---|
| 23 Aug, 2019 | Sold | $511,000 | MRED MLS |
| 29 Apr, 2019 | Under contract | $535,000 | MRED MLS |
| 26 Mar, 2019 | Listed for sale | $535,000 | MRED MLS |
Room Specifics
Total Bedrooms: 4
Bedrooms Above Ground: 4
Bedrooms Below Ground: 0
Dimensions: —
Floor Type: Carpet
Dimensions: —
Floor Type: Carpet
Dimensions: —
Floor Type: Carpet
Full Bathrooms: 4
Bathroom Amenities: Whirlpool,Separate Shower,Double Sink
Bathroom in Basement: 1
Rooms: Office,Recreation Room,Other Room
Basement Description: Finished
Other Specifics
| 3 | |
| Concrete Perimeter | |
| Asphalt | |
| Patio | |
| Landscaped | |
| 78 X 158 | |
| — | |
| Full | |
| Vaulted/Cathedral Ceilings, Skylight(s), Hardwood Floors, First Floor Laundry, Walk-In Closet(s) | |
| Double Oven, Microwave, Dishwasher, Refrigerator, Washer, Dryer, Disposal, Stainless Steel Appliance(s), Cooktop | |
| Not in DB | |
| Pool, Sidewalks, Street Lights, Street Paved | |
| — | |
| — | |
| Attached Fireplace Doors/Screen, Gas Log, Gas Starter |
Tax History
| Year | Property Taxes |
|---|---|
| 2019 | $13,685 |
Contact Agent
Nearby Similar Homes
Nearby Sold Comparables
Contact Agent
Listing Provided By
RE/MAX At Home










