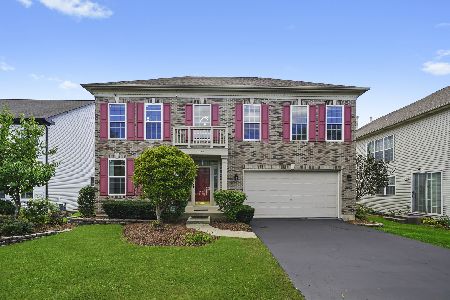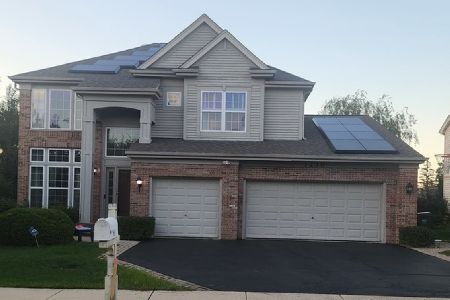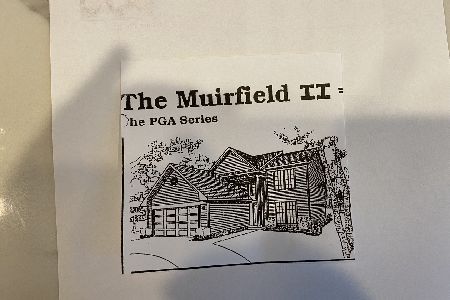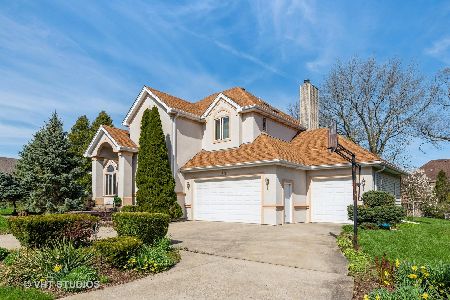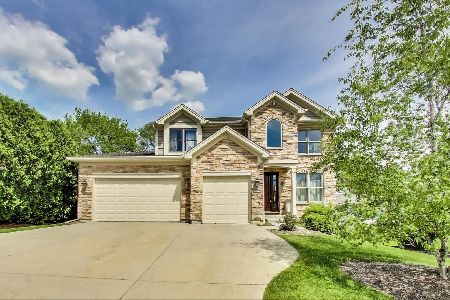1480 Poplar Street, Palatine, Illinois 60067
$780,000
|
Sold
|
|
| Status: | Closed |
| Sqft: | 3,336 |
| Cost/Sqft: | $236 |
| Beds: | 4 |
| Baths: | 3 |
| Year Built: | 2020 |
| Property Taxes: | $3,136 |
| Days On Market: | 1745 |
| Lot Size: | 0,71 |
Description
Without a doubt, this is absolutely the coolest, best executed home in Palatine I've ever seen! New build in 2020 with a waterfront location and finished to perfection. Every detail was thoughtfully considered and flawlessly carried out. The stunning exterior with it's stone and James Hardie siding is just the start. The front entry with its incredible double door entry sets the tone for the rest of the house. Stepping inside, the open concept design is breathtaking! A grand great room, expansive dining area and the gourmet kitchen, all with beautiful water views, will wow you. The island kitchen is incredible. Brakur custom cabinetry draped in rich quartz countertops is a show stopper. Frigidair Professional stainless steel appliances is just what you would hope for. An impressive 12ft sliding door opens to the large composite deck with custom made handrails. The eating area can service large gathering or is equally good for everyday life. The great room focuses on the remote controlled lime stone surround fireplace. Here you will also find the Sonos controlled entertainment system with built-in speakers, even on the deck! The main level also features an outstanding den/study with vaulted ceiling and fireplace. Working from home has never been this good. Ascending the open staircase, you will find four bedrooms, each with volume ceilings. The master suite is spacious and elegant. A luxury bath includes a multi-head shower with bench, freestanding soaking tub, double sink vanity, and water closet. There is also a walk-in closet with custom built-ins. Beyond what is expected, you will also find beautiful Oknoplast custom windows, all 3 floors zoned hvac with Ecobee thermostats, oversized 32x21ft three car heated garage with12ft ceiling, tall enough for lifts, security system with exterior cameras and video recording. The lucky buyer will own something truly special, so don't miss this opportunity!
Property Specifics
| Single Family | |
| — | |
| — | |
| 2020 | |
| Full | |
| CUSTOM | |
| Yes | |
| 0.71 |
| Cook | |
| — | |
| — / Not Applicable | |
| None | |
| Lake Michigan | |
| Public Sewer | |
| 11053432 | |
| 02093070140000 |
Nearby Schools
| NAME: | DISTRICT: | DISTANCE: | |
|---|---|---|---|
|
Grade School
Stuart R Paddock School |
15 | — | |
|
Middle School
Walter R Sundling Junior High Sc |
15 | Not in DB | |
|
High School
Palatine High School |
211 | Not in DB | |
Property History
| DATE: | EVENT: | PRICE: | SOURCE: |
|---|---|---|---|
| 28 Nov, 2018 | Sold | $70,000 | MRED MLS |
| 28 Aug, 2018 | Under contract | $150,000 | MRED MLS |
| 26 Jul, 2018 | Listed for sale | $150,000 | MRED MLS |
| 19 May, 2021 | Sold | $780,000 | MRED MLS |
| 28 Apr, 2021 | Under contract | $787,000 | MRED MLS |
| 14 Apr, 2021 | Listed for sale | $787,000 | MRED MLS |
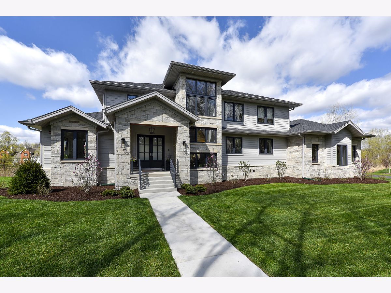
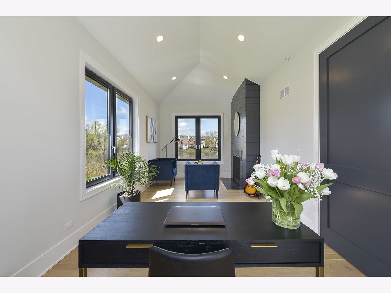
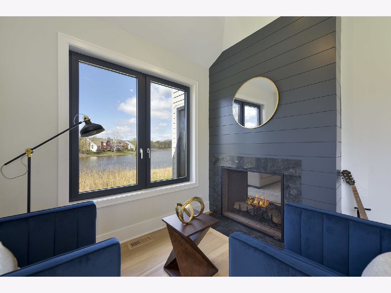
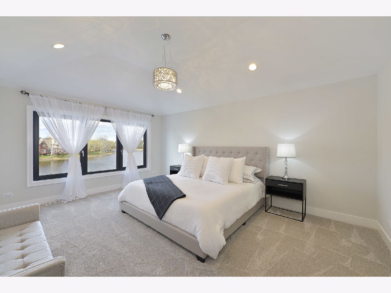
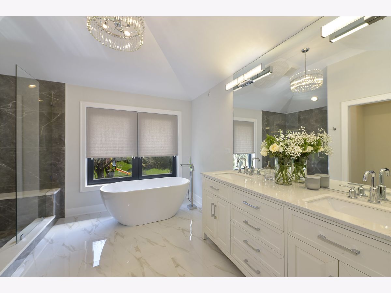
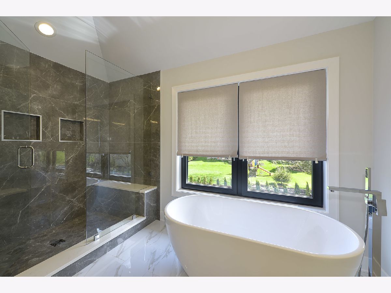
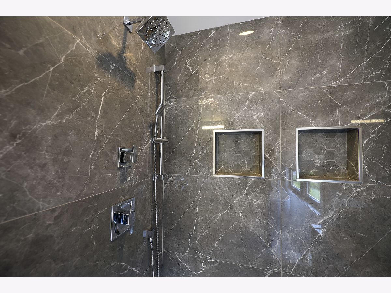
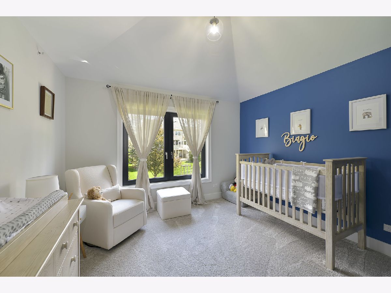
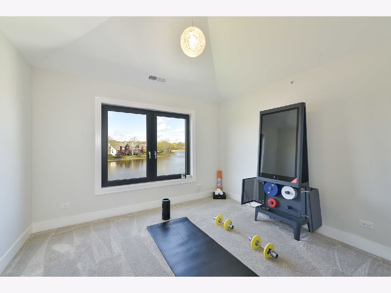
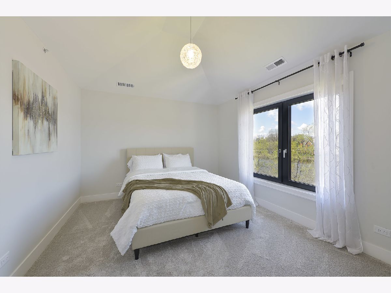
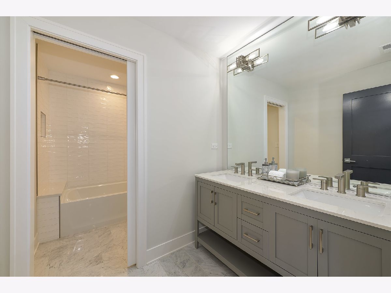
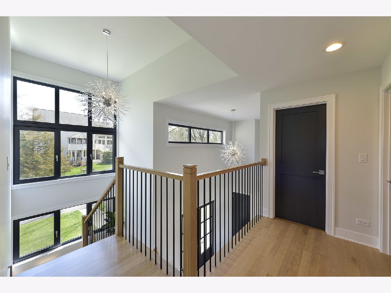
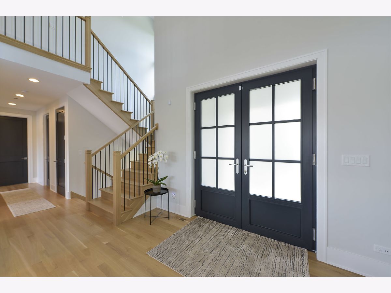
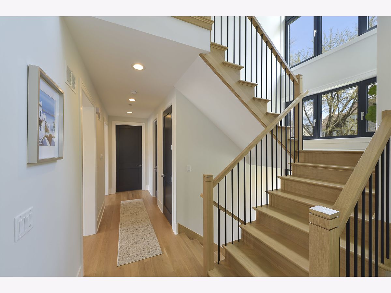
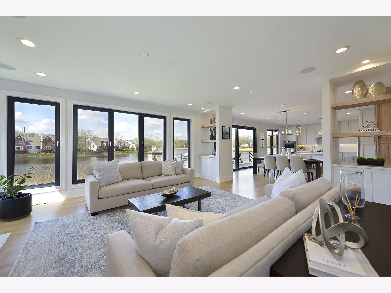
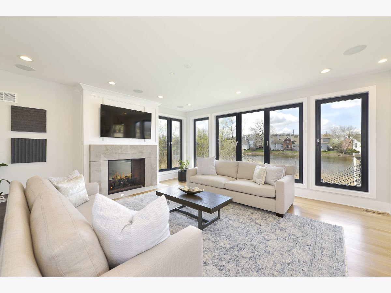
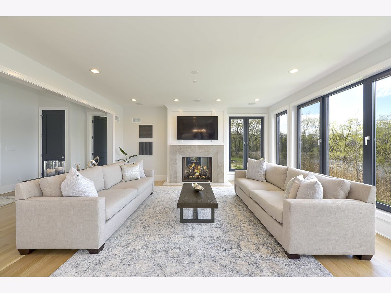
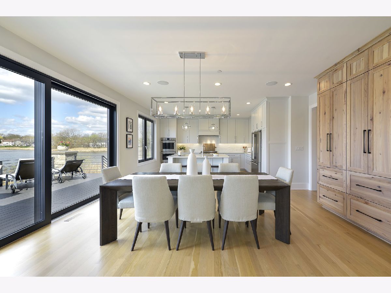
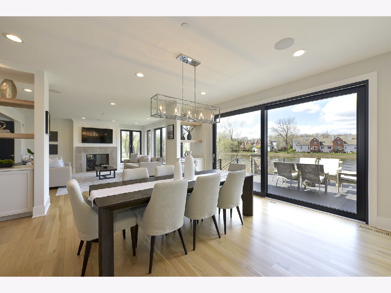
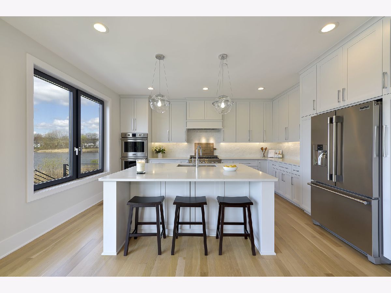
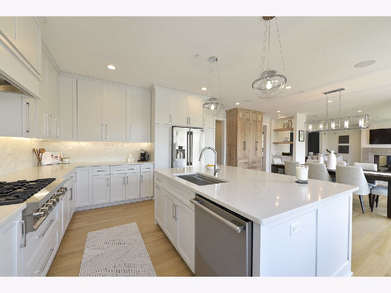
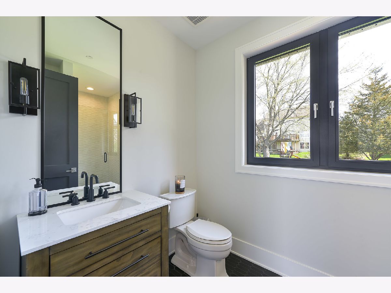
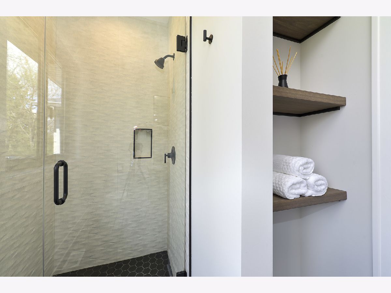
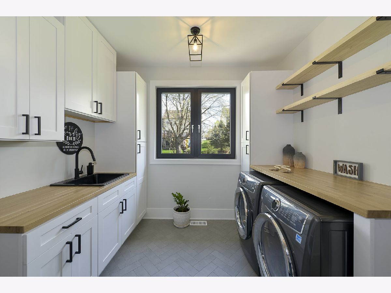
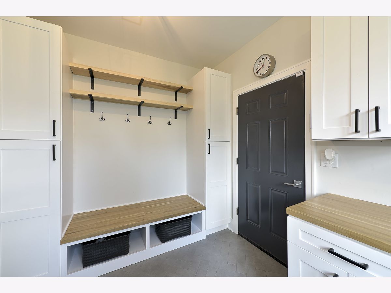
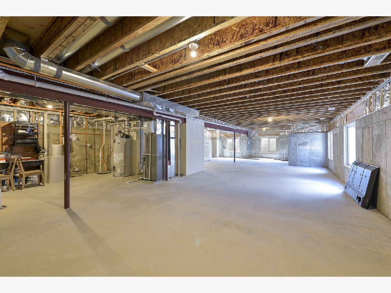
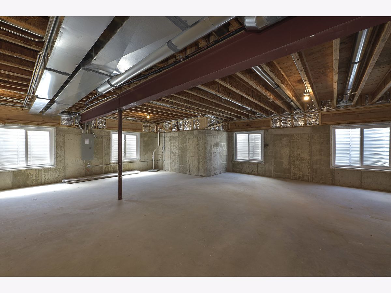
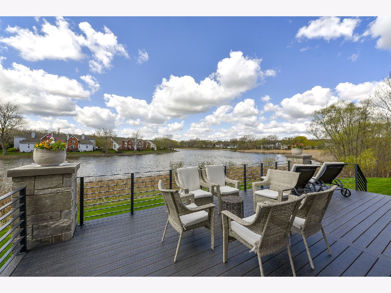
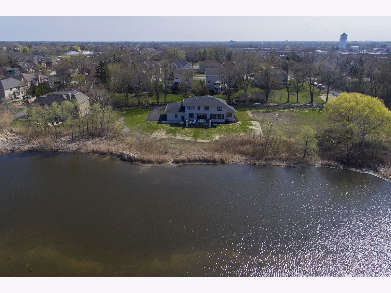
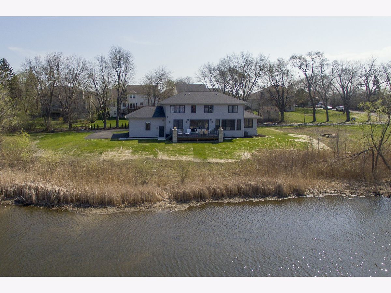
Room Specifics
Total Bedrooms: 4
Bedrooms Above Ground: 4
Bedrooms Below Ground: 0
Dimensions: —
Floor Type: Carpet
Dimensions: —
Floor Type: Carpet
Dimensions: —
Floor Type: Carpet
Full Bathrooms: 3
Bathroom Amenities: Separate Shower,Double Sink,Soaking Tub
Bathroom in Basement: 0
Rooms: Den,Foyer
Basement Description: Unfinished,Egress Window,8 ft + pour
Other Specifics
| 3 | |
| Concrete Perimeter | |
| Asphalt | |
| Deck | |
| Lake Front,Pond(s),Water View,Waterfront | |
| 168X184 | |
| — | |
| Full | |
| — | |
| Double Oven, Dishwasher, High End Refrigerator, Washer, Dryer, Disposal, Stainless Steel Appliance(s), Wine Refrigerator, Cooktop, Range Hood | |
| Not in DB | |
| — | |
| — | |
| — | |
| Double Sided, Gas Log, Gas Starter |
Tax History
| Year | Property Taxes |
|---|---|
| 2018 | $3,096 |
| 2021 | $3,136 |
Contact Agent
Nearby Similar Homes
Nearby Sold Comparables
Contact Agent
Listing Provided By
Century 21 Affiliated


