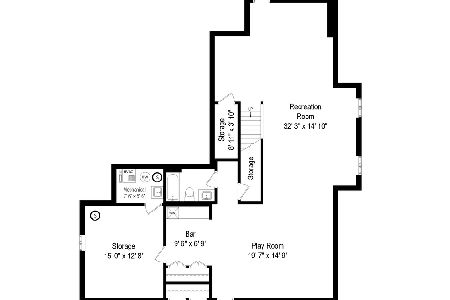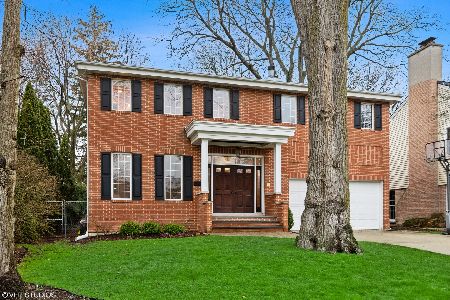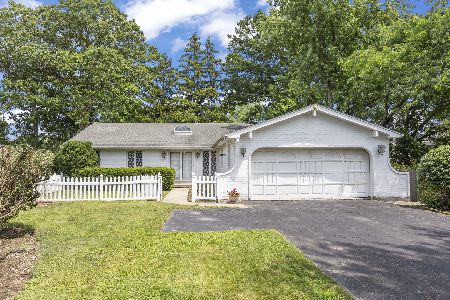1049 Pontiac Road, Wilmette, Illinois 60091
$1,212,500
|
Sold
|
|
| Status: | Closed |
| Sqft: | 3,800 |
| Cost/Sqft: | $342 |
| Beds: | 5 |
| Baths: | 5 |
| Year Built: | 1997 |
| Property Taxes: | $17,632 |
| Days On Market: | 3960 |
| Lot Size: | 0,23 |
Description
Architectural gem! Newer custom-built home on cul de sac near Harper! Glorious windows & fine details. Lovely living & sep dining, open kitchen w island & breakfast area, adjacent family rm. 2 frplcs. Private master suite w h/h walk-ins, guest BR w bath, two addnl BRs, laundry room, & hall bath on second floor. Main flr BR5/office. Big rec room, BR6 & full BA + great storage in bsmt. Beautiful lot.Zoned HVAC 4yrs.
Property Specifics
| Single Family | |
| — | |
| Colonial | |
| 1997 | |
| Full | |
| — | |
| No | |
| 0.23 |
| Cook | |
| — | |
| 0 / Not Applicable | |
| None | |
| Lake Michigan | |
| Public Sewer | |
| 08862239 | |
| 05294150250000 |
Nearby Schools
| NAME: | DISTRICT: | DISTANCE: | |
|---|---|---|---|
|
Grade School
Harper Elementary School |
39 | — | |
|
Middle School
Highcrest Middle School |
39 | Not in DB | |
|
High School
New Trier Twp H.s. Northfield/wi |
203 | Not in DB | |
|
Alternate Junior High School
Wilmette Junior High School |
— | Not in DB | |
Property History
| DATE: | EVENT: | PRICE: | SOURCE: |
|---|---|---|---|
| 17 Aug, 2015 | Sold | $1,212,500 | MRED MLS |
| 15 Jul, 2015 | Under contract | $1,299,000 | MRED MLS |
| — | Last price change | $1,400,000 | MRED MLS |
| 16 Mar, 2015 | Listed for sale | $1,400,000 | MRED MLS |
| 11 Jul, 2019 | Under contract | $0 | MRED MLS |
| 20 Jun, 2019 | Listed for sale | $0 | MRED MLS |
| 12 Aug, 2020 | Under contract | $0 | MRED MLS |
| 12 Aug, 2020 | Listed for sale | $0 | MRED MLS |
| 17 Jun, 2021 | Sold | $1,230,000 | MRED MLS |
| 24 Mar, 2021 | Under contract | $1,230,000 | MRED MLS |
| 22 Mar, 2021 | Listed for sale | $1,230,000 | MRED MLS |
Room Specifics
Total Bedrooms: 6
Bedrooms Above Ground: 5
Bedrooms Below Ground: 1
Dimensions: —
Floor Type: Carpet
Dimensions: —
Floor Type: Carpet
Dimensions: —
Floor Type: Carpet
Dimensions: —
Floor Type: —
Dimensions: —
Floor Type: —
Full Bathrooms: 5
Bathroom Amenities: Whirlpool,Separate Shower,Double Sink
Bathroom in Basement: 1
Rooms: Bedroom 5,Bedroom 6,Foyer,Mud Room,Play Room,Recreation Room
Basement Description: Finished
Other Specifics
| 2 | |
| Concrete Perimeter | |
| Concrete | |
| Patio | |
| — | |
| 9975 SQ FT | |
| Full,Pull Down Stair | |
| Full | |
| Vaulted/Cathedral Ceilings, Hardwood Floors, First Floor Bedroom, Second Floor Laundry | |
| Double Oven, Range, Microwave, Dishwasher, Refrigerator, Bar Fridge, Disposal, Wine Refrigerator | |
| Not in DB | |
| — | |
| — | |
| — | |
| Gas Log |
Tax History
| Year | Property Taxes |
|---|---|
| 2015 | $17,632 |
| 2021 | $16,022 |
Contact Agent
Nearby Similar Homes
Nearby Sold Comparables
Contact Agent
Listing Provided By
Baird & Warner










