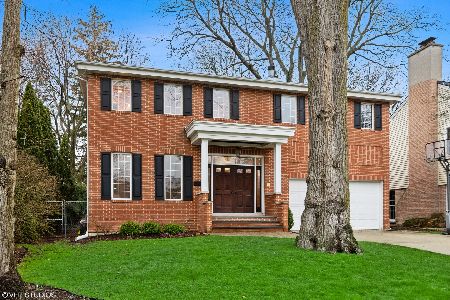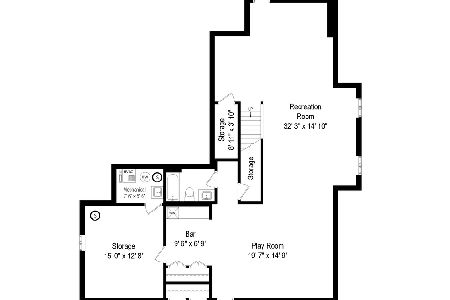1041 Pontiac Road, Wilmette, Illinois 60091
$1,140,000
|
Sold
|
|
| Status: | Closed |
| Sqft: | 3,572 |
| Cost/Sqft: | $343 |
| Beds: | 5 |
| Baths: | 5 |
| Year Built: | 1993 |
| Property Taxes: | $19,238 |
| Days On Market: | 3913 |
| Lot Size: | 0,19 |
Description
Just renovated newer brick home. Stunning new kitchen with granite & high end appl. Spacious Fam Rm with fireplace & built-ins. 1st flr laundry, oak flrs & attached 2 car gar. Large master w/ spa like ba. Fin Bsmt has huge rec rm & full ba. New in 2014: beautiful decor, all fixtures, crown molding, carpet, railings & great closets. Big deck & yd. Roof & furnaces-2009. Ideally located near Harper & Thornwood park.
Property Specifics
| Single Family | |
| — | |
| Colonial | |
| 1993 | |
| Full | |
| — | |
| No | |
| 0.19 |
| Cook | |
| Indian Hill Estates | |
| 0 / Not Applicable | |
| None | |
| Lake Michigan,Public | |
| Public Sewer, Sewer-Storm | |
| 08910062 | |
| 05294150270000 |
Nearby Schools
| NAME: | DISTRICT: | DISTANCE: | |
|---|---|---|---|
|
Grade School
Harper Elementary School |
39 | — | |
|
Middle School
Wilmette Junior High School |
39 | Not in DB | |
|
High School
New Trier Twp H.s. Northfield/wi |
203 | Not in DB | |
Property History
| DATE: | EVENT: | PRICE: | SOURCE: |
|---|---|---|---|
| 15 Jul, 2014 | Sold | $1,115,000 | MRED MLS |
| 15 May, 2014 | Under contract | $1,195,000 | MRED MLS |
| — | Last price change | $1,225,000 | MRED MLS |
| 31 Mar, 2014 | Listed for sale | $1,225,000 | MRED MLS |
| 19 Aug, 2015 | Sold | $1,140,000 | MRED MLS |
| 14 Jul, 2015 | Under contract | $1,225,000 | MRED MLS |
| — | Last price change | $1,250,000 | MRED MLS |
| 2 May, 2015 | Listed for sale | $1,299,000 | MRED MLS |
| 24 Jun, 2022 | Sold | $1,355,000 | MRED MLS |
| 26 Apr, 2022 | Under contract | $1,300,000 | MRED MLS |
| 21 Apr, 2022 | Listed for sale | $1,300,000 | MRED MLS |
Room Specifics
Total Bedrooms: 5
Bedrooms Above Ground: 5
Bedrooms Below Ground: 0
Dimensions: —
Floor Type: Carpet
Dimensions: —
Floor Type: Carpet
Dimensions: —
Floor Type: Carpet
Dimensions: —
Floor Type: —
Full Bathrooms: 5
Bathroom Amenities: Whirlpool,Separate Shower,Double Sink
Bathroom in Basement: 1
Rooms: Kitchen,Bedroom 5,Breakfast Room,Recreation Room
Basement Description: Finished
Other Specifics
| 2 | |
| Concrete Perimeter | |
| Concrete | |
| Deck | |
| Fenced Yard,Landscaped | |
| 62 X 135 | |
| — | |
| Full | |
| Skylight(s), Hardwood Floors, First Floor Laundry | |
| Range, Microwave, Dishwasher, High End Refrigerator, Washer, Dryer, Disposal, Stainless Steel Appliance(s) | |
| Not in DB | |
| — | |
| — | |
| — | |
| Wood Burning, Gas Starter |
Tax History
| Year | Property Taxes |
|---|---|
| 2014 | $20,713 |
| 2015 | $19,238 |
| 2022 | $22,092 |
Contact Agent
Nearby Similar Homes
Nearby Sold Comparables
Contact Agent
Listing Provided By
Jameson Sotheby's International Realty









