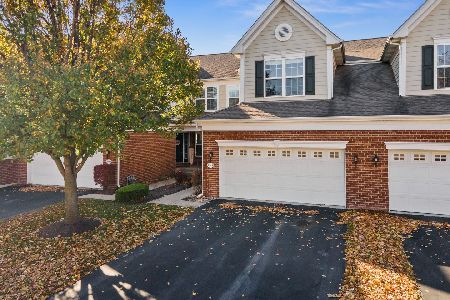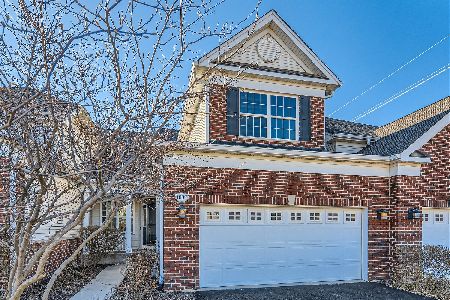1049 Riviera Drive, Elgin, Illinois 60124
$310,000
|
Sold
|
|
| Status: | Closed |
| Sqft: | 2,519 |
| Cost/Sqft: | $127 |
| Beds: | 2 |
| Baths: | 3 |
| Year Built: | 2012 |
| Property Taxes: | $9,690 |
| Days On Market: | 2095 |
| Lot Size: | 0,00 |
Description
Sought after meticulously maintained end unit features a 1st floor master bedroom, numerous upgrades, and a rare unfinished deep pour look-out basement with a wall of windows!! Hardwoods on entire first floor, outstanding millwork, decorative columns, French glass doors, custom window treatments, very clean and tasteful decor!! Master bedroom with deep tray ceiling, luxury bath with oversized shower, and a 17x15 walk-in closet with custom built-ins!! Dramatic open floor plan... Spacious granite kitchen with island-breakfast bar, cherry cabinetry, high end Stainless Steel appliances, and dinette with full bay window... Impressive vaulted living room opens to upper deck and great views... Formal dining room... Den could easily be a bedroom! The second floor features: a versatile 21x20 family room-loft... Full bath, a huge bedroom with sitting area, 2 walk-in closets, and a finished attic for additional storage!! This active adult (55+) community is in a great location - just a short walk to the exercise facilities, pool, and tennis courts... Award winning golf course... And quick access to the Randall Road shopping corridor, I-90, and Metra Station!!!
Property Specifics
| Condos/Townhomes | |
| 2 | |
| — | |
| 2012 | |
| Full,English | |
| — | |
| No | |
| — |
| Kane | |
| Bowes Creek Country Club | |
| 306 / Monthly | |
| Insurance,Exterior Maintenance,Lawn Care,Snow Removal | |
| Public | |
| Public Sewer | |
| 10702923 | |
| 0525402075 |
Nearby Schools
| NAME: | DISTRICT: | DISTANCE: | |
|---|---|---|---|
|
Grade School
Otter Creek Elementary School |
46 | — | |
|
Middle School
Abbott Middle School |
46 | Not in DB | |
|
High School
South Elgin High School |
46 | Not in DB | |
Property History
| DATE: | EVENT: | PRICE: | SOURCE: |
|---|---|---|---|
| 7 Aug, 2020 | Sold | $310,000 | MRED MLS |
| 3 Jun, 2020 | Under contract | $319,000 | MRED MLS |
| 1 May, 2020 | Listed for sale | $319,000 | MRED MLS |
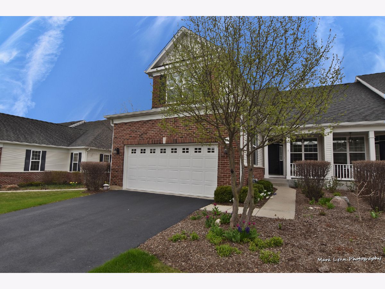
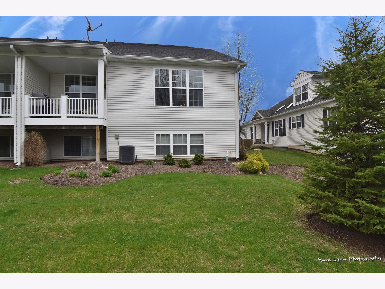
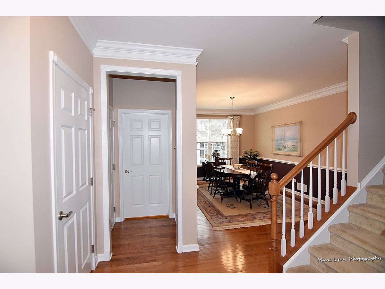
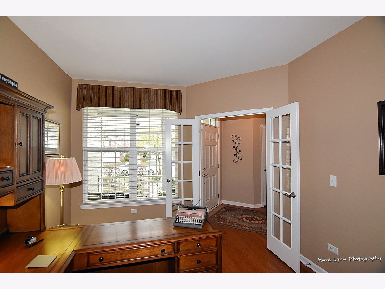
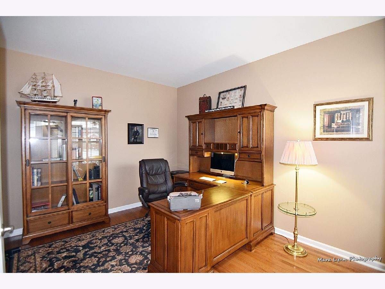
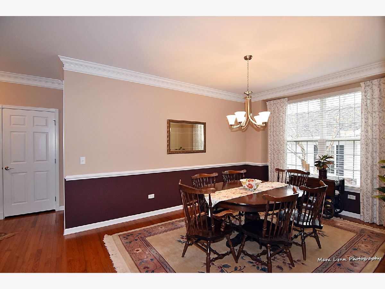
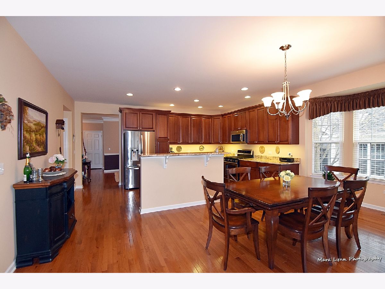
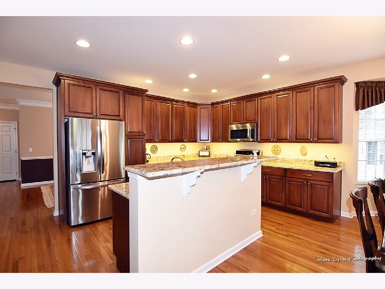
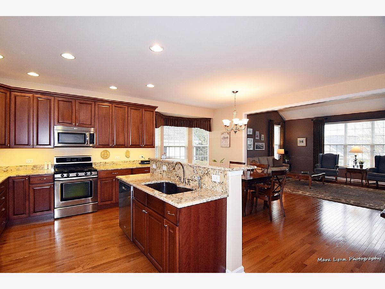
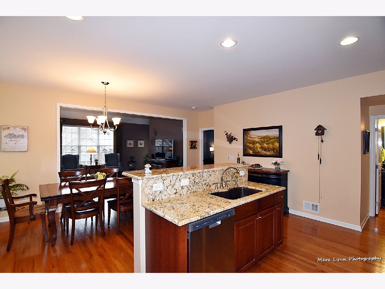
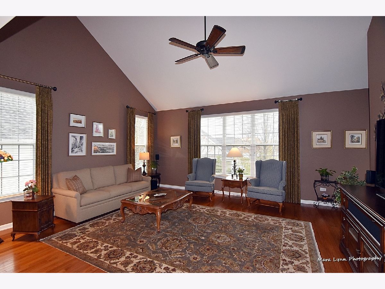
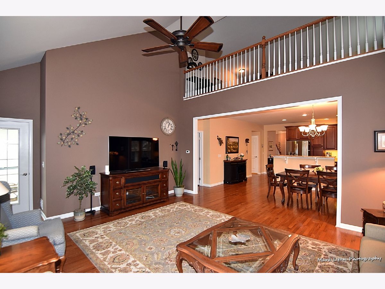
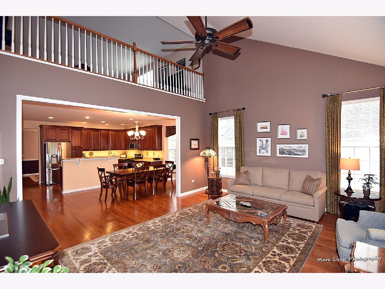
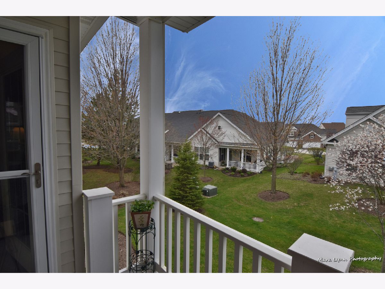
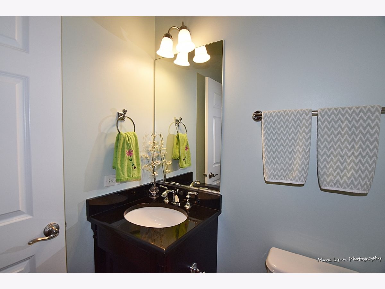
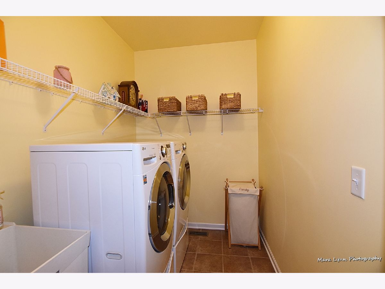
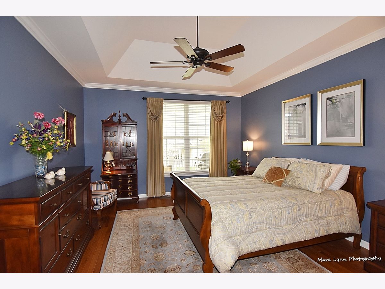
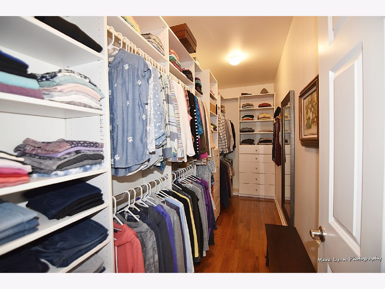
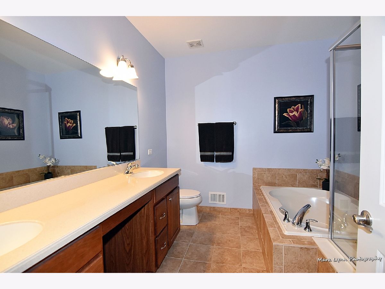
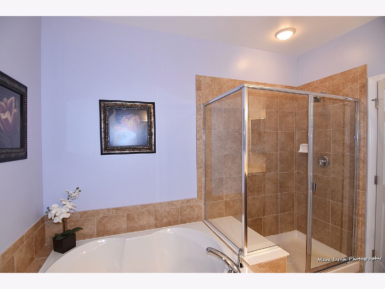
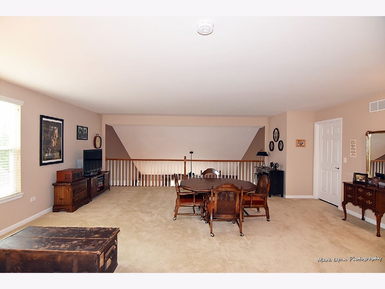
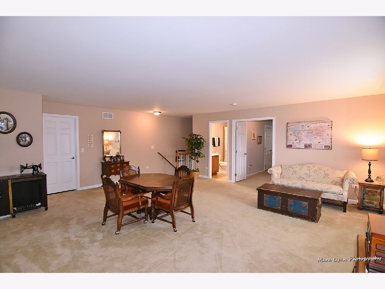
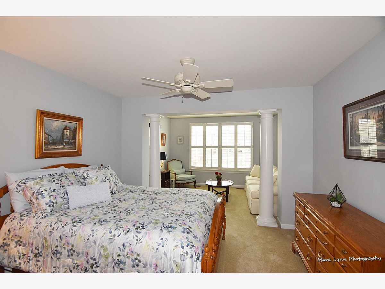
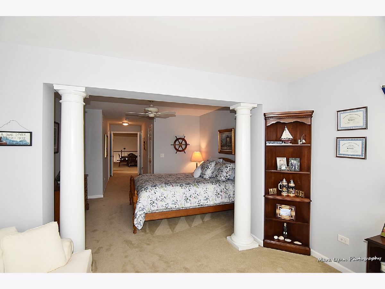
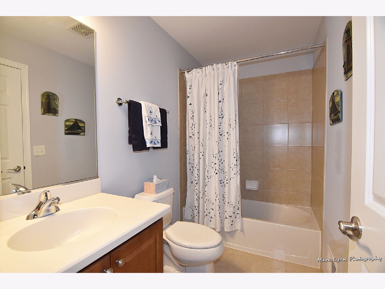
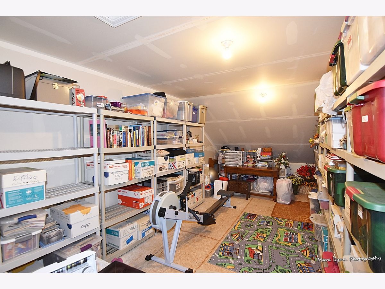
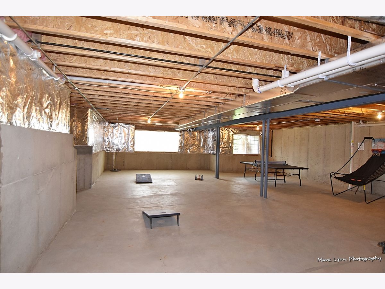
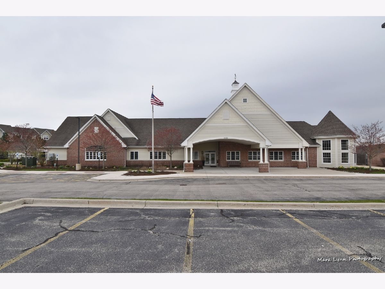
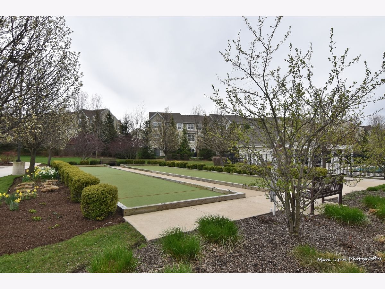
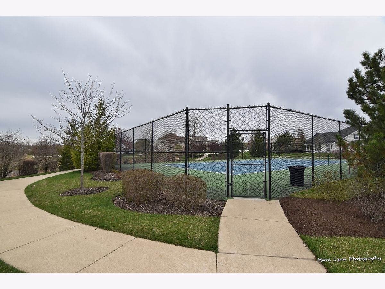
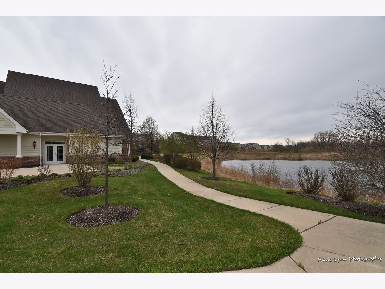
Room Specifics
Total Bedrooms: 2
Bedrooms Above Ground: 2
Bedrooms Below Ground: 0
Dimensions: —
Floor Type: Carpet
Full Bathrooms: 3
Bathroom Amenities: Separate Shower,Double Sink,Double Shower,Soaking Tub
Bathroom in Basement: 0
Rooms: Den,Attic
Basement Description: Unfinished
Other Specifics
| 2 | |
| — | |
| Asphalt | |
| Deck, End Unit | |
| Landscaped | |
| 26X92 | |
| — | |
| Full | |
| Vaulted/Cathedral Ceilings, Hardwood Floors, First Floor Bedroom, First Floor Laundry, First Floor Full Bath, Storage | |
| Range, Microwave, Dishwasher, Refrigerator, Washer, Dryer, Disposal, Stainless Steel Appliance(s) | |
| Not in DB | |
| — | |
| — | |
| Exercise Room, Golf Course, Park, Party Room, Pool, Tennis Court(s) | |
| — |
Tax History
| Year | Property Taxes |
|---|---|
| 2020 | $9,690 |
Contact Agent
Nearby Similar Homes
Nearby Sold Comparables
Contact Agent
Listing Provided By
REMAX All Pro - St Charles

