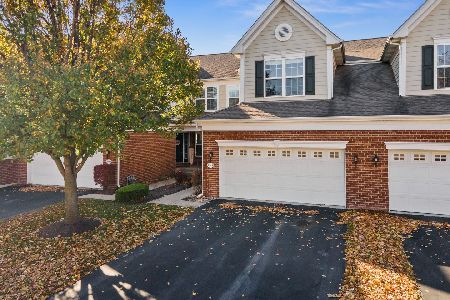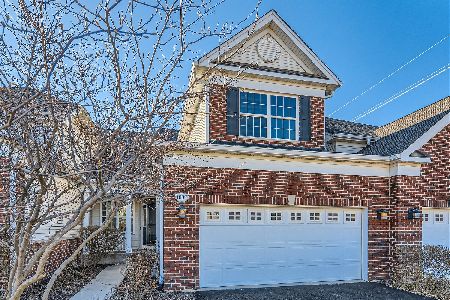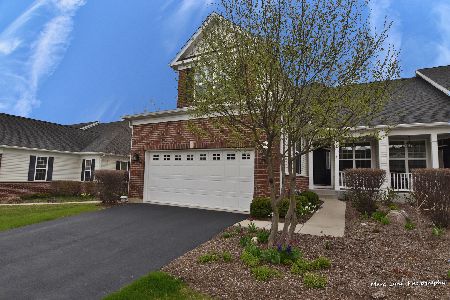1035 Riviera Drive, Elgin, Illinois 60124
$340,000
|
Sold
|
|
| Status: | Closed |
| Sqft: | 1,857 |
| Cost/Sqft: | $197 |
| Beds: | 2 |
| Baths: | 3 |
| Year Built: | 2007 |
| Property Taxes: | $11,600 |
| Days On Market: | 3634 |
| Lot Size: | 0,00 |
Description
SENSATIONAL HOME STRAIGHT OUT OF HOMES & GARDEN MAGAZINE ~ Superior location with total privacy ~ panoramic, open views. The moment you enter into this superior, model like home you will be impressed with the quality and integrity. A home of unsurpassed distinction with every attention to detail. Every imaginable upgrade from the exquisite, professional decor in warm tones~upgraded lighting and fixtures. Gleaming Hardwood. Open Entry. Gourmet, totally upgraded Kitchen with Breakfast nook. Formal Dining Room. Spacious Living Room. Knock out Master Suite with sensational Master Bath. Second Bedroom. Full Guest Bath. First level Laundry. FULL ENGLISH FINISHED BASEMENT ~ this is another level that surpasses any other! Custom and fully equipped Bar ~ Top of the line! Game Rm, Family Rm, Office. Full Luxury Bath. Artiste Cove ~ Storage! There is nothing in this home that is not of absolute superior quality! Perfection! No need to preview...bring your fussiest buyer!
Property Specifics
| Condos/Townhomes | |
| 1 | |
| — | |
| 2007 | |
| Full,English | |
| BC GLYNDON | |
| No | |
| — |
| Kane | |
| Bowes Creek Country Club | |
| 281 / Monthly | |
| Insurance,Clubhouse,Exercise Facilities,Pool,Exterior Maintenance,Lawn Care,Scavenger,Snow Removal | |
| Public | |
| Public Sewer | |
| 09139296 | |
| 0525402041 |
Property History
| DATE: | EVENT: | PRICE: | SOURCE: |
|---|---|---|---|
| 22 Apr, 2016 | Sold | $340,000 | MRED MLS |
| 14 Feb, 2016 | Under contract | $365,000 | MRED MLS |
| 14 Feb, 2016 | Listed for sale | $365,000 | MRED MLS |
Room Specifics
Total Bedrooms: 2
Bedrooms Above Ground: 2
Bedrooms Below Ground: 0
Dimensions: —
Floor Type: Carpet
Full Bathrooms: 3
Bathroom Amenities: Separate Shower
Bathroom in Basement: 1
Rooms: Breakfast Room,Den,Game Room
Basement Description: Finished
Other Specifics
| 2 | |
| Concrete Perimeter | |
| Asphalt | |
| Storms/Screens, End Unit | |
| Common Grounds | |
| COMMON | |
| — | |
| Full | |
| Vaulted/Cathedral Ceilings, Bar-Wet, First Floor Bedroom, In-Law Arrangement, First Floor Laundry, First Floor Full Bath | |
| Range, Microwave, Dishwasher, Refrigerator, Washer, Dryer, Disposal, Stainless Steel Appliance(s) | |
| Not in DB | |
| — | |
| — | |
| — | |
| — |
Tax History
| Year | Property Taxes |
|---|---|
| 2016 | $11,600 |
Contact Agent
Nearby Similar Homes
Nearby Sold Comparables
Contact Agent
Listing Provided By
Veronica's Realty









