10492 Hunter Trail, Huntley, Illinois 60142
$400,000
|
Sold
|
|
| Status: | Closed |
| Sqft: | 3,056 |
| Cost/Sqft: | $133 |
| Beds: | 4 |
| Baths: | 3 |
| Year Built: | 2004 |
| Property Taxes: | $9,072 |
| Days On Market: | 1640 |
| Lot Size: | 0,25 |
Description
Your Dream Home Is Here! Come See This Outstanding 3060 Sq Ft 4 Bedroom, Plus Main Floor Den (5th Bedroom Option) 2.5 Bath Home With A Full Basement, And 3 Car Garage. This One Will Impress You Right From The Start With Beautiful Professional Landscaping, New Oversized 3 Car Concrete Drive Way, And An Adorable Covered Porch. Inside You Are Greeted With Spacious 2 Story Foyer With Hardwood Floors (*Sellers Will Offer Credit To Refinish In The Color Of Your Choice). The Formal Living Room Also Offers Soring 2 Story And Opens Dining Space With Bay Windows, And Tray Ceiling. The Family Room Is Perfect For Entertaining, Open Views Of Kitchen, Offers Gas Fireplace, With New Carpeting & Freshly Painted (Throughout Home). The Kitchen Is Fantastic Offering Black Granite Counters, 42" Maple Crowned Cabinets, Tile Backsplash, Double Oven, Stainless Steel Appliances, Walk In Pantry And A Huge Island! This Home Also Offers Main Floor Den That Could Be The Perfect Playroom Or Extra Bedroom. Dual Staircases Bring You To The 2nd Floor With All 4 Bedroom, Convenient 2nd Floor Laundry, And 2nd Floor Hall Bath With Double Sinks. The Master Suite Is Giant Offers its Own Sitting Room, 2 Walk-In Closets, Private Master Bath With 2 Separate Sinks, Jacuzzi Tub, Separate Shower, And Water Closet. Full Basement Offers Tons Of Storage, Or bring Your Ideas And Finish For An Additional 1500 Sq Ft Of Living Space! Out Back You Will Find A Brick Patio, Mature Trees, Fenced Yard And Tons Of Privacy On This Premium Lot With No Neighbor Behind You! Walk To Fitness Center, Or Hospital, Near Schools, Shopping And More!
Property Specifics
| Single Family | |
| — | |
| — | |
| 2004 | |
| Full | |
| ROUSSEAU | |
| No | |
| 0.25 |
| Mc Henry | |
| Northbridge | |
| 484 / Annual | |
| Insurance,Other | |
| Public | |
| Public Sewer | |
| 11164263 | |
| 1827177017 |
Nearby Schools
| NAME: | DISTRICT: | DISTANCE: | |
|---|---|---|---|
|
High School
Huntley High School |
158 | Not in DB | |
Property History
| DATE: | EVENT: | PRICE: | SOURCE: |
|---|---|---|---|
| 6 Mar, 2009 | Sold | $245,000 | MRED MLS |
| 3 Feb, 2009 | Under contract | $264,000 | MRED MLS |
| — | Last price change | $269,500 | MRED MLS |
| 15 Aug, 2008 | Listed for sale | $325,000 | MRED MLS |
| 15 May, 2014 | Sold | $300,000 | MRED MLS |
| 23 Mar, 2014 | Under contract | $305,000 | MRED MLS |
| 9 Mar, 2014 | Listed for sale | $305,000 | MRED MLS |
| 17 Aug, 2020 | Sold | $349,900 | MRED MLS |
| 24 Jul, 2020 | Under contract | $349,900 | MRED MLS |
| 24 Jul, 2020 | Listed for sale | $349,900 | MRED MLS |
| 27 Aug, 2021 | Sold | $400,000 | MRED MLS |
| 6 Aug, 2021 | Under contract | $407,000 | MRED MLS |
| 22 Jul, 2021 | Listed for sale | $407,000 | MRED MLS |
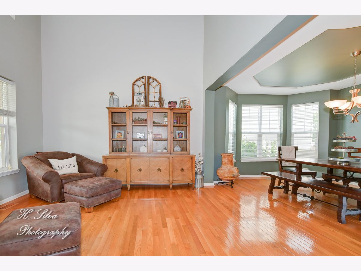
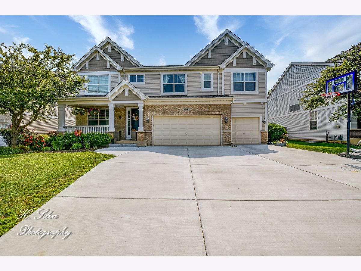
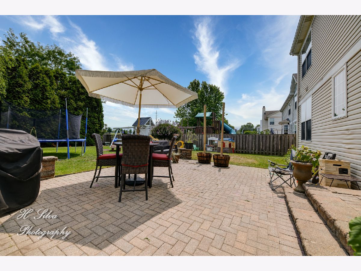
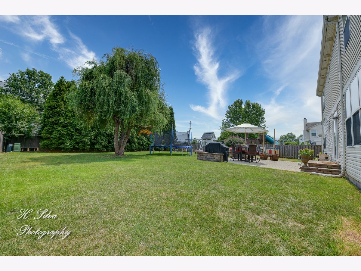
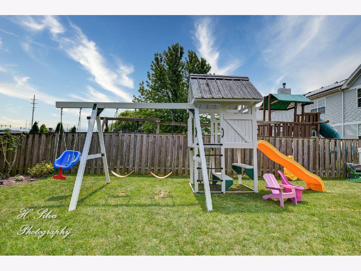
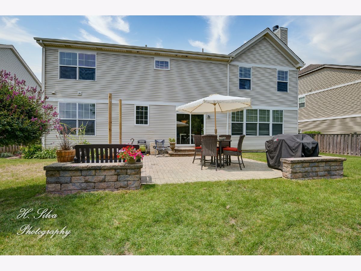
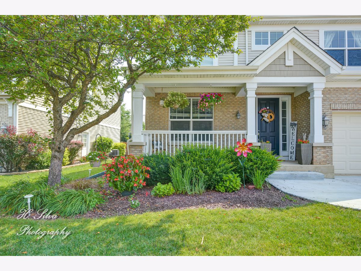
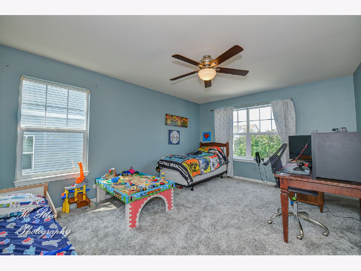
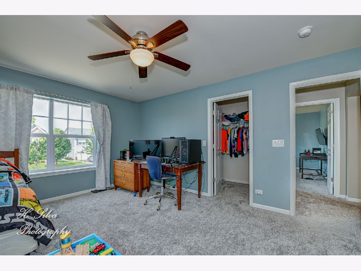
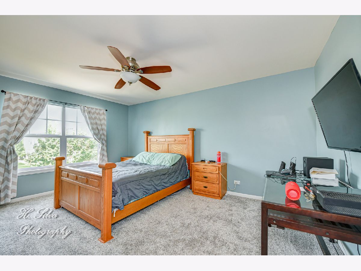
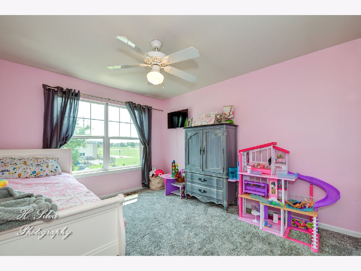
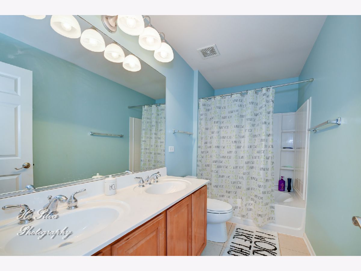
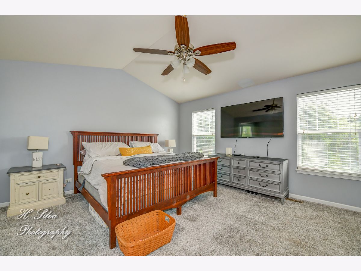
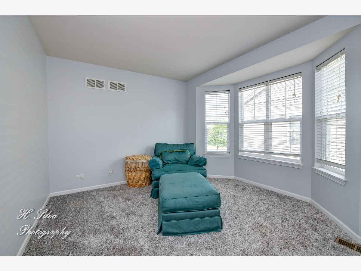
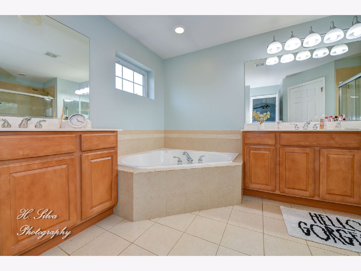
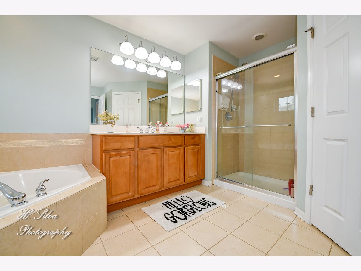
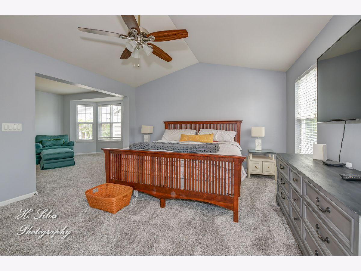
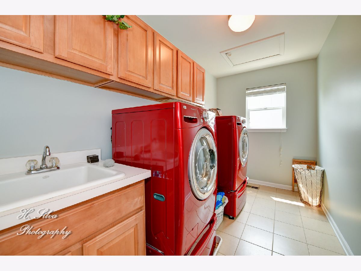
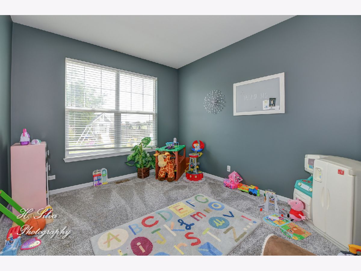
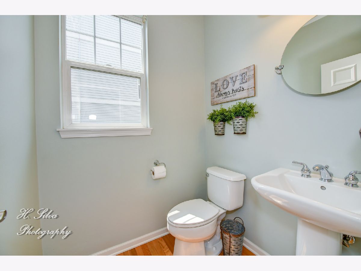
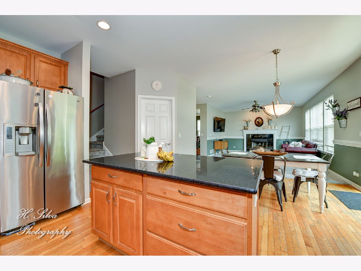
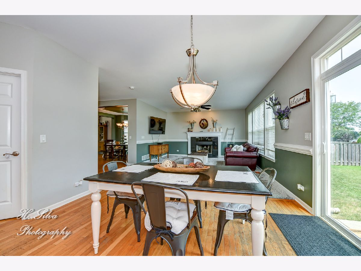
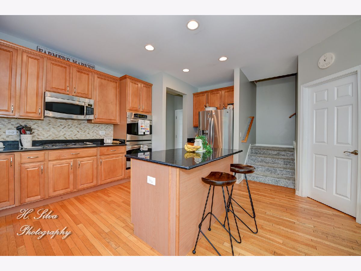
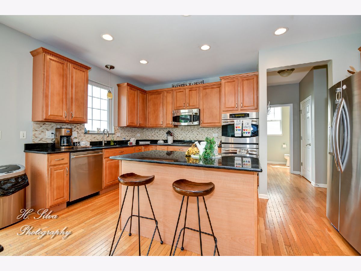
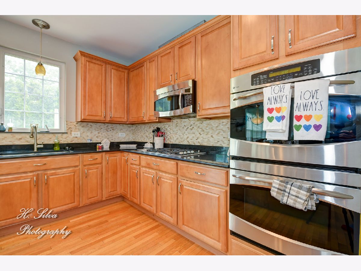
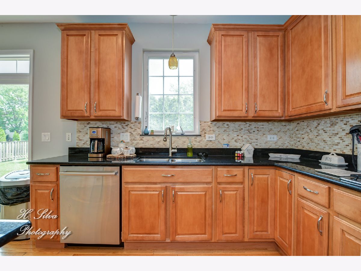
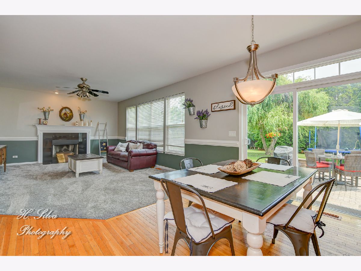
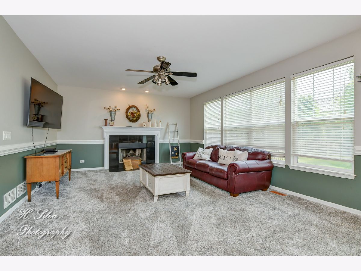
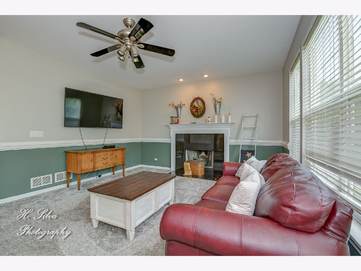
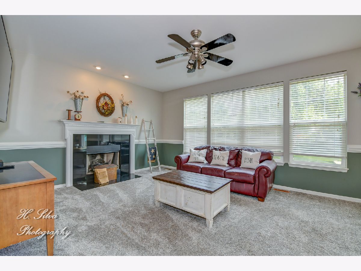
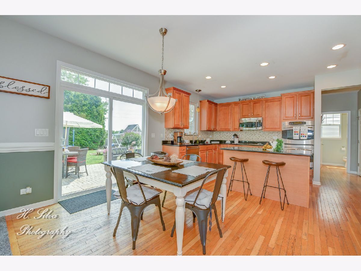
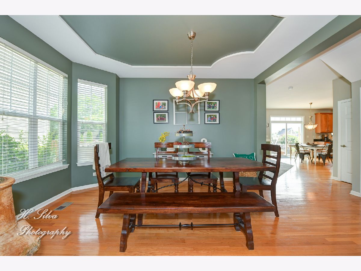
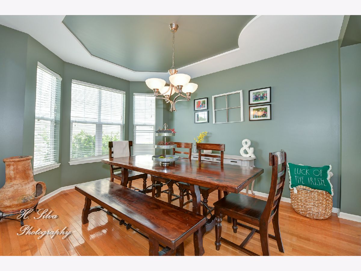
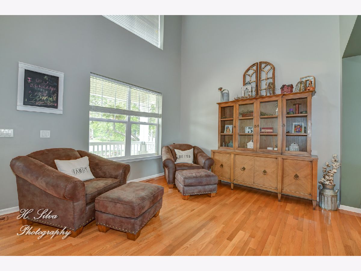
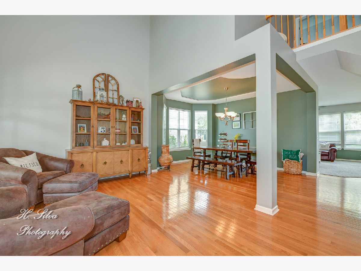
Room Specifics
Total Bedrooms: 4
Bedrooms Above Ground: 4
Bedrooms Below Ground: 0
Dimensions: —
Floor Type: Carpet
Dimensions: —
Floor Type: Carpet
Dimensions: —
Floor Type: Carpet
Full Bathrooms: 3
Bathroom Amenities: Whirlpool,Separate Shower,Double Sink,Soaking Tub
Bathroom in Basement: 0
Rooms: Den,Sitting Room
Basement Description: Unfinished
Other Specifics
| 3 | |
| — | |
| Concrete | |
| Porch, Brick Paver Patio, Storms/Screens | |
| Fenced Yard,Landscaped,Mature Trees | |
| 0.25 | |
| Unfinished | |
| Full | |
| Vaulted/Cathedral Ceilings, Hardwood Floors, Second Floor Laundry, Built-in Features, Walk-In Closet(s) | |
| Double Oven, Microwave, Dishwasher, Refrigerator, Washer, Dryer, Disposal, Stainless Steel Appliance(s), Cooktop | |
| Not in DB | |
| Park, Lake, Curbs, Sidewalks, Street Lights, Street Paved | |
| — | |
| — | |
| Gas Starter |
Tax History
| Year | Property Taxes |
|---|---|
| 2009 | $7,794 |
| 2014 | $7,883 |
| 2020 | $8,862 |
| 2021 | $9,072 |
Contact Agent
Nearby Similar Homes
Nearby Sold Comparables
Contact Agent
Listing Provided By
Five Star Realty, Inc









