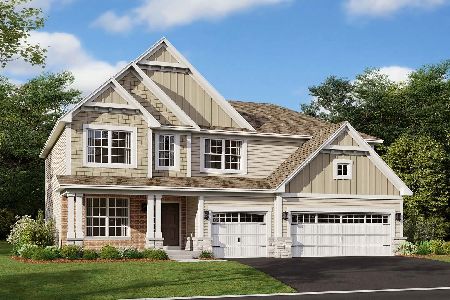10492 Hunter Trail, Huntley, Illinois 60142
$300,000
|
Sold
|
|
| Status: | Closed |
| Sqft: | 3,056 |
| Cost/Sqft: | $100 |
| Beds: | 4 |
| Baths: | 3 |
| Year Built: | 2004 |
| Property Taxes: | $7,883 |
| Days On Market: | 4331 |
| Lot Size: | 0,25 |
Description
Completely updated, spacious home, decorated in a beautifully eclectic/shabby chic style. Gourmet kitchen has maple cabinets, island, granite counter tops, and stainless steel appliances. Newer Hardwood floors flow throughout the first floor. Newer paint, carpeting, siding and roof, brick paved patio, and new backyard fence. Master Bedroom has a connected tandem room, and full Master bath has wP tub and sep shower.
Property Specifics
| Single Family | |
| — | |
| Traditional | |
| 2004 | |
| Full | |
| ROUSSEAU | |
| No | |
| 0.25 |
| Mc Henry | |
| Northbridge | |
| 428 / Annual | |
| None | |
| Public | |
| Public Sewer | |
| 08553567 | |
| 1827177017 |
Nearby Schools
| NAME: | DISTRICT: | DISTANCE: | |
|---|---|---|---|
|
Grade School
Chesak Elementary School |
158 | — | |
|
Middle School
Martin Elementary School |
158 | Not in DB | |
|
High School
Huntley High School |
158 | Not in DB | |
|
Alternate Elementary School
Martin Elementary School |
— | Not in DB | |
Property History
| DATE: | EVENT: | PRICE: | SOURCE: |
|---|---|---|---|
| 6 Mar, 2009 | Sold | $245,000 | MRED MLS |
| 3 Feb, 2009 | Under contract | $264,000 | MRED MLS |
| — | Last price change | $269,500 | MRED MLS |
| 15 Aug, 2008 | Listed for sale | $325,000 | MRED MLS |
| 15 May, 2014 | Sold | $300,000 | MRED MLS |
| 23 Mar, 2014 | Under contract | $305,000 | MRED MLS |
| 9 Mar, 2014 | Listed for sale | $305,000 | MRED MLS |
| 17 Aug, 2020 | Sold | $349,900 | MRED MLS |
| 24 Jul, 2020 | Under contract | $349,900 | MRED MLS |
| 24 Jul, 2020 | Listed for sale | $349,900 | MRED MLS |
| 27 Aug, 2021 | Sold | $400,000 | MRED MLS |
| 6 Aug, 2021 | Under contract | $407,000 | MRED MLS |
| 22 Jul, 2021 | Listed for sale | $407,000 | MRED MLS |
Room Specifics
Total Bedrooms: 4
Bedrooms Above Ground: 4
Bedrooms Below Ground: 0
Dimensions: —
Floor Type: Carpet
Dimensions: —
Floor Type: Carpet
Dimensions: —
Floor Type: Carpet
Full Bathrooms: 3
Bathroom Amenities: Whirlpool,Separate Shower,Double Sink
Bathroom in Basement: 0
Rooms: Den,Tandem Room
Basement Description: Unfinished
Other Specifics
| 3 | |
| Concrete Perimeter | |
| Asphalt | |
| Patio, Brick Paver Patio | |
| Fenced Yard,Landscaped | |
| 70X143 | |
| Full | |
| Full | |
| Vaulted/Cathedral Ceilings, Hardwood Floors | |
| Double Oven, Microwave, Dishwasher, Refrigerator, Disposal, Stainless Steel Appliance(s) | |
| Not in DB | |
| Sidewalks, Street Lights, Street Paved | |
| — | |
| — | |
| Gas Starter |
Tax History
| Year | Property Taxes |
|---|---|
| 2009 | $7,794 |
| 2014 | $7,883 |
| 2020 | $8,862 |
| 2021 | $9,072 |
Contact Agent
Nearby Similar Homes
Nearby Sold Comparables
Contact Agent
Listing Provided By
Baird & Warner










