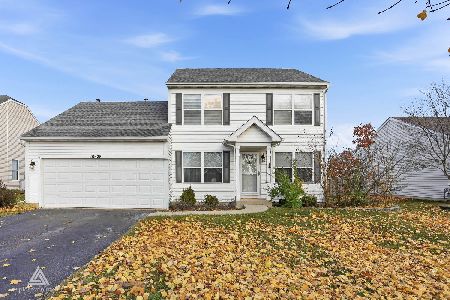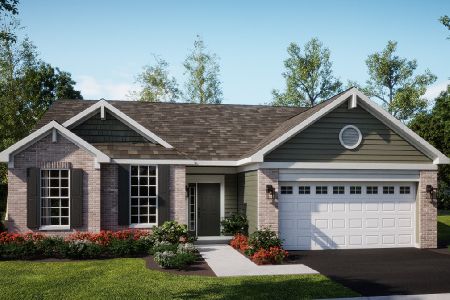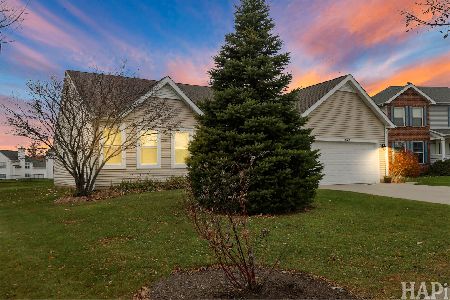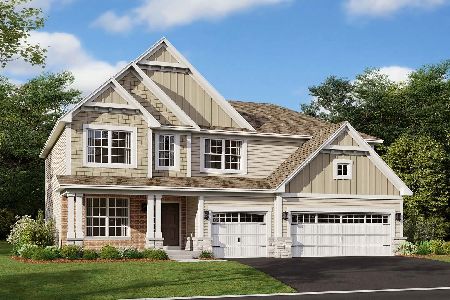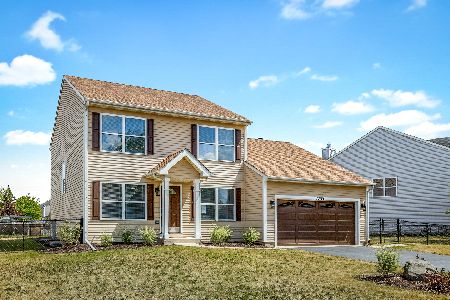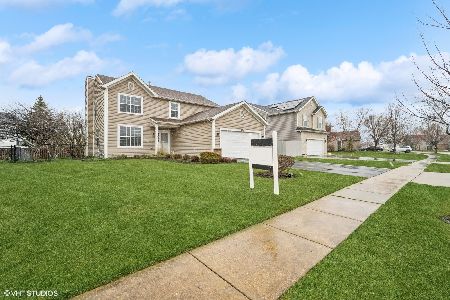10496 Dawson Street, Huntley, Illinois 60142
$245,000
|
Sold
|
|
| Status: | Closed |
| Sqft: | 2,175 |
| Cost/Sqft: | $115 |
| Beds: | 3 |
| Baths: | 3 |
| Year Built: | 2002 |
| Property Taxes: | $7,243 |
| Days On Market: | 3217 |
| Lot Size: | 0,33 |
Description
Location, location, location... Beautiful 4 bedroom, 2.1 bathroom home with finished basement and large fully fenced yard. Open concept kitchen/family room; kitchen has an island, stainless steel appliances, and large eating area with awesome view of the family room and the wood burning fireplace. Master bedroom has vaulted ceiling plus full bathroom with soaking tub plus walk-in shower, and walk-in closet. 2nd floor has sitting room/den/toy room in addition to 2 additional bedrooms. Dramatic foyer with oak railings adjacent to the living room and dining room with a bay window. Partial basement is fully finished with open area, 4th bedroom, and bonus space. Short walking/biking distance to Huntley's public library and city hall, Centegra Hospital Campus, and Huntley Square.
Property Specifics
| Single Family | |
| — | |
| Colonial | |
| 2002 | |
| Partial | |
| WHITE PINE | |
| No | |
| 0.33 |
| Mc Henry | |
| Huntley Meadows | |
| 200 / Annual | |
| None | |
| Public | |
| Public Sewer | |
| 09514298 | |
| 1827404014 |
Nearby Schools
| NAME: | DISTRICT: | DISTANCE: | |
|---|---|---|---|
|
Grade School
Mackeben Elementary School |
158 | — | |
|
Middle School
Heineman Middle School |
158 | Not in DB | |
|
High School
Huntley High School |
158 | Not in DB | |
Property History
| DATE: | EVENT: | PRICE: | SOURCE: |
|---|---|---|---|
| 20 Apr, 2010 | Sold | $230,000 | MRED MLS |
| 16 Mar, 2010 | Under contract | $239,900 | MRED MLS |
| — | Last price change | $249,900 | MRED MLS |
| 28 Jan, 2010 | Listed for sale | $249,900 | MRED MLS |
| 24 Mar, 2017 | Sold | $245,000 | MRED MLS |
| 4 Mar, 2017 | Under contract | $249,900 | MRED MLS |
| 27 Feb, 2017 | Listed for sale | $249,900 | MRED MLS |
Room Specifics
Total Bedrooms: 4
Bedrooms Above Ground: 3
Bedrooms Below Ground: 1
Dimensions: —
Floor Type: Carpet
Dimensions: —
Floor Type: Carpet
Dimensions: —
Floor Type: Carpet
Full Bathrooms: 3
Bathroom Amenities: Separate Shower,Double Sink
Bathroom in Basement: 0
Rooms: Bonus Room,Sitting Room
Basement Description: Finished,Crawl
Other Specifics
| 2 | |
| Concrete Perimeter | |
| Asphalt | |
| Stamped Concrete Patio | |
| Fenced Yard | |
| 69 X 90 X 61 X 64 X 131 | |
| Unfinished | |
| Full | |
| Vaulted/Cathedral Ceilings | |
| Range, Microwave, Dishwasher, Refrigerator, Washer, Dryer, Disposal | |
| Not in DB | |
| Lake, Curbs, Sidewalks, Street Lights, Street Paved | |
| — | |
| — | |
| Wood Burning, Gas Starter |
Tax History
| Year | Property Taxes |
|---|---|
| 2010 | $5,643 |
| 2017 | $7,243 |
Contact Agent
Nearby Similar Homes
Nearby Sold Comparables
Contact Agent
Listing Provided By
Century 21 New Heritage - Hampshire

