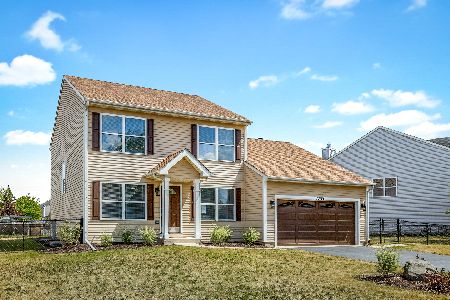10742 Preston Parkway, Huntley, Illinois 60142
$430,000
|
Sold
|
|
| Status: | Closed |
| Sqft: | 1,976 |
| Cost/Sqft: | $218 |
| Beds: | 3 |
| Baths: | 4 |
| Year Built: | 2002 |
| Property Taxes: | $7,970 |
| Days On Market: | 431 |
| Lot Size: | 0,25 |
Description
Discover this beautifully updated 3-bedroom home in the sought-after Huntley Meadows subdivision. The main level showcases new flooring, an open-concept layout, and a dedicated office space. The updated kitchen seamlessly connects to the family room, where a cozy fireplace creates a warm and inviting atmosphere. Sliding doors lead to a fenced backyard, perfect for outdoor gatherings, while the main floor also includes a convenient laundry room. Upstairs, you'll find three generously sized bedrooms, including a serene primary suite. The partial basement adds versatility with a finished room, an additional bathroom, and ample storage space, including a crawl space. This home is thoughtfully designed and move-in ready-schedule your showing today and experience all it has to offer! Recent updates include: New garage door installed 2022 w/ wifi enabled Smart garage control, Roof 2020, Siding 2021, flooring 2021, HVAC 2021, Blinds 2024, Kitchen and bathroom remodel 2021, new appliances 2021-2023.
Property Specifics
| Single Family | |
| — | |
| — | |
| 2002 | |
| — | |
| LAUREL | |
| No | |
| 0.25 |
| — | |
| Huntley Meadows | |
| 225 / Annual | |
| — | |
| — | |
| — | |
| 12188674 | |
| 1827404011 |
Nearby Schools
| NAME: | DISTRICT: | DISTANCE: | |
|---|---|---|---|
|
Grade School
Conley Elementary School |
158 | — | |
|
Middle School
Heineman Middle School |
158 | Not in DB | |
|
High School
Huntley High School |
158 | Not in DB | |
Property History
| DATE: | EVENT: | PRICE: | SOURCE: |
|---|---|---|---|
| 19 Jul, 2021 | Sold | $333,500 | MRED MLS |
| 18 Jun, 2021 | Under contract | $310,000 | MRED MLS |
| 16 Jun, 2021 | Listed for sale | $310,000 | MRED MLS |
| 10 Jan, 2025 | Sold | $430,000 | MRED MLS |
| 26 Nov, 2024 | Under contract | $430,000 | MRED MLS |
| 21 Nov, 2024 | Listed for sale | $430,000 | MRED MLS |
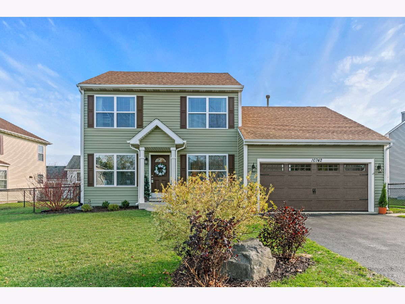
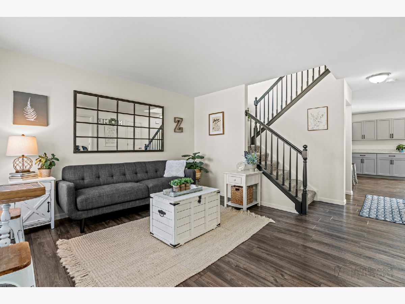
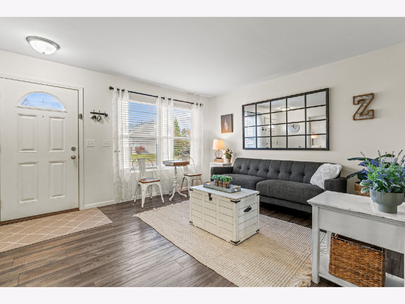
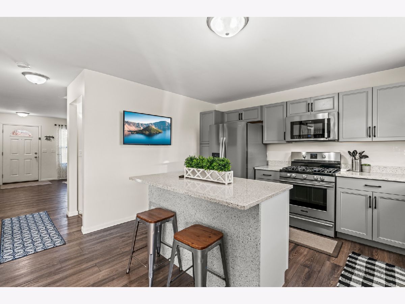
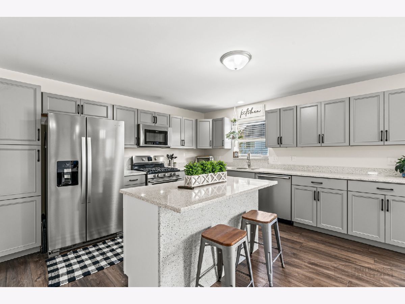
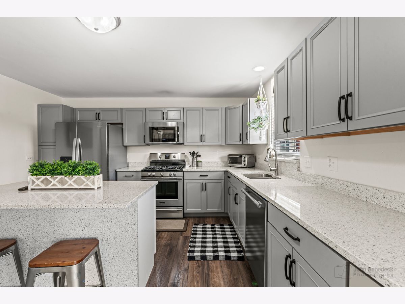
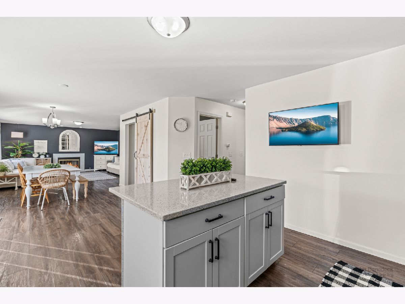
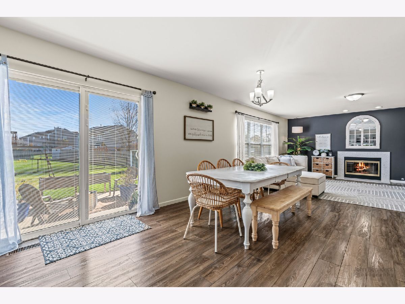
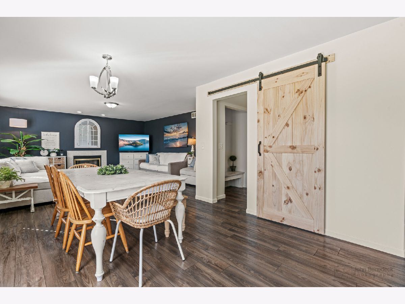
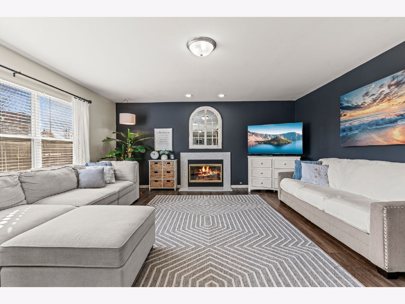
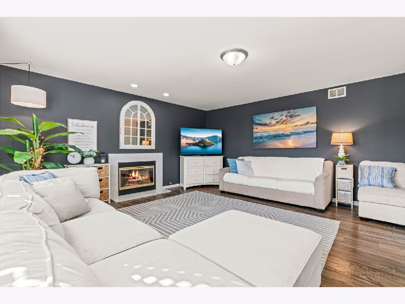
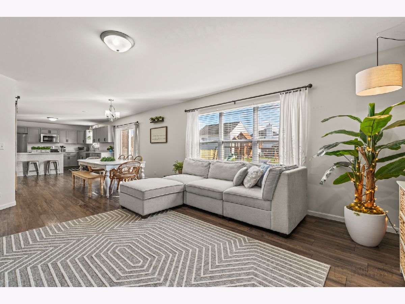
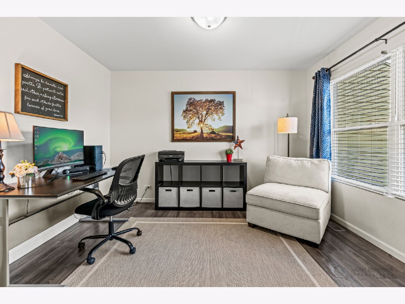
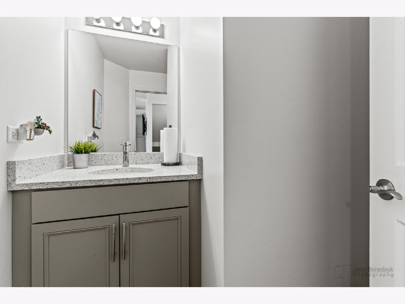
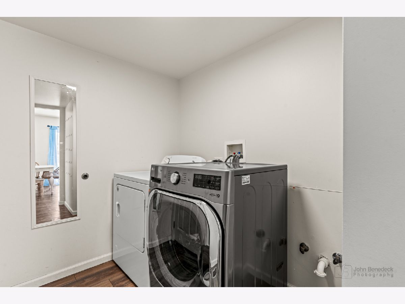
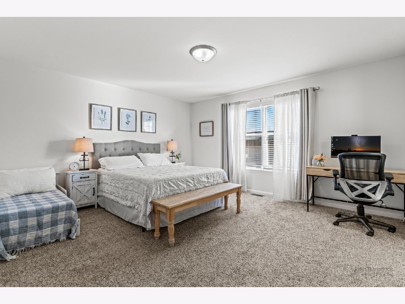
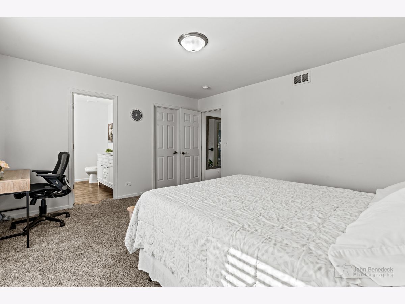
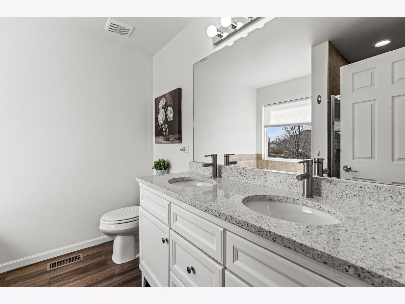
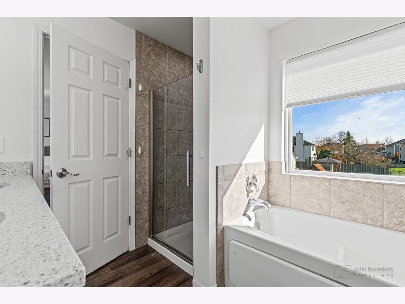
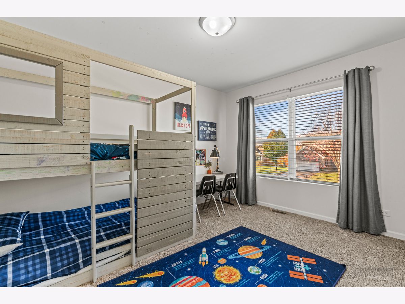
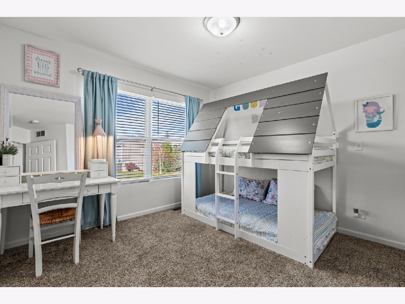
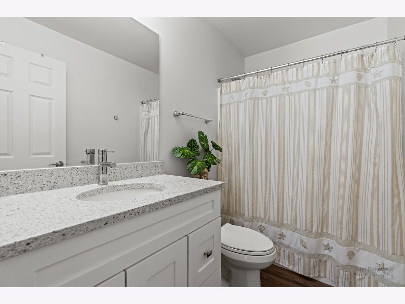
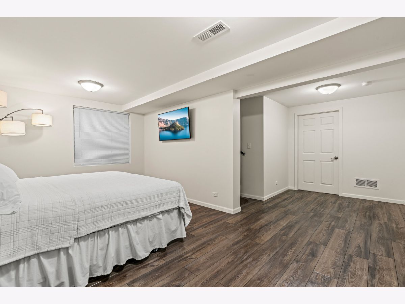
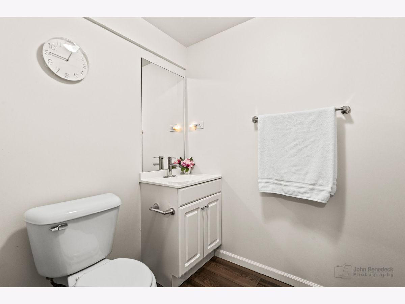
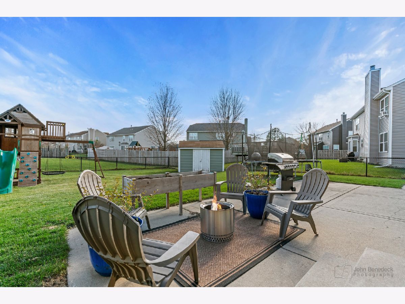
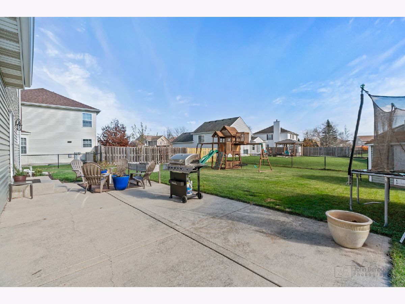
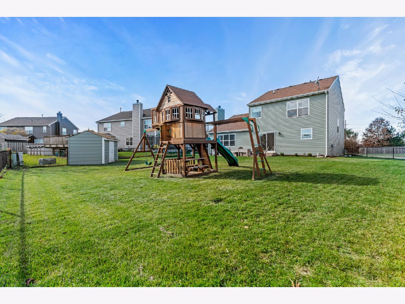
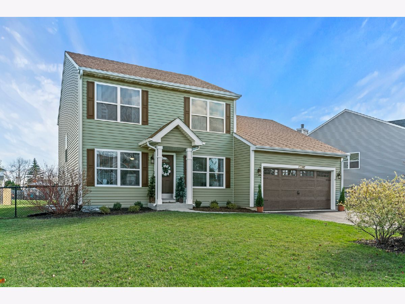
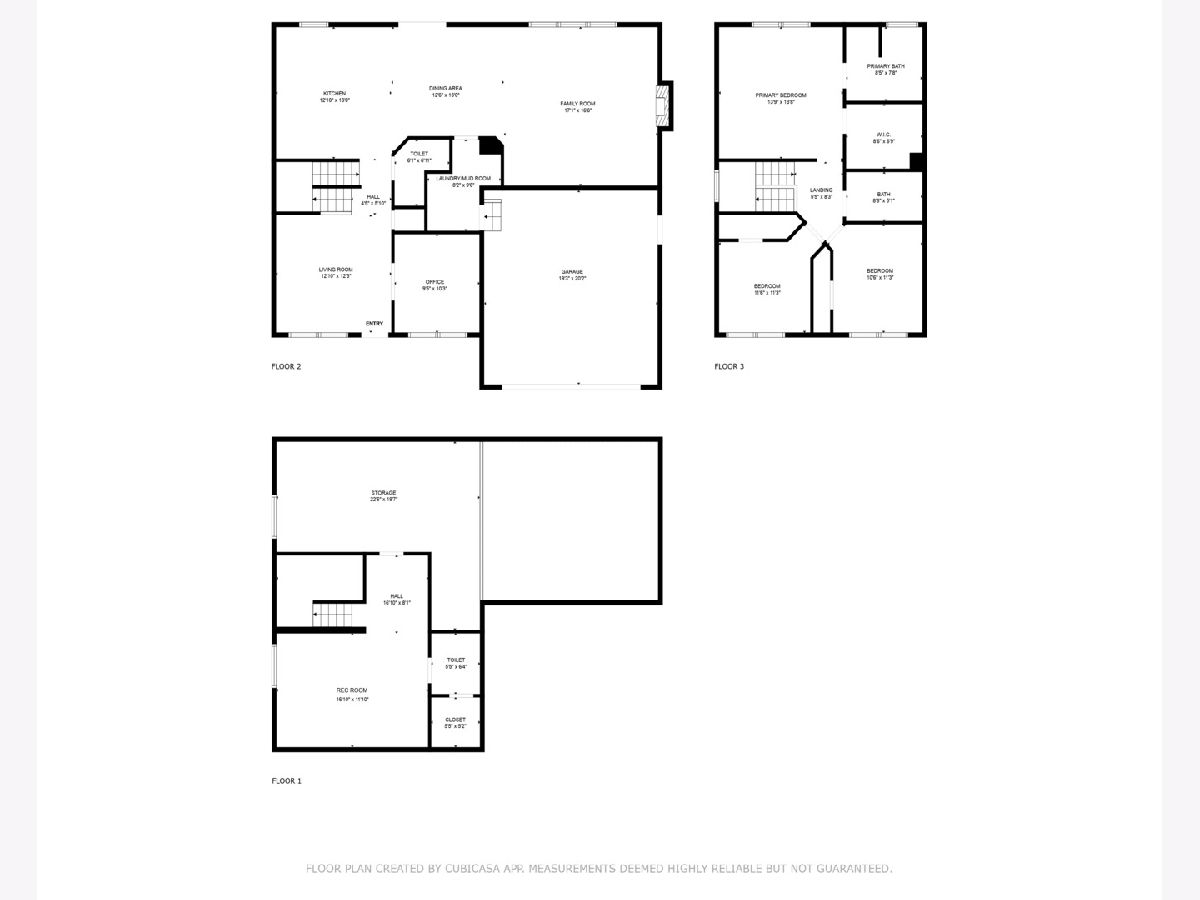
Room Specifics
Total Bedrooms: 3
Bedrooms Above Ground: 3
Bedrooms Below Ground: 0
Dimensions: —
Floor Type: —
Dimensions: —
Floor Type: —
Full Bathrooms: 4
Bathroom Amenities: Separate Shower,Double Sink,European Shower,Soaking Tub
Bathroom in Basement: 1
Rooms: —
Basement Description: Partially Finished,Crawl,Egress Window
Other Specifics
| 2 | |
| — | |
| Asphalt | |
| — | |
| — | |
| 39X59X130X69X129 | |
| Pull Down Stair,Unfinished | |
| — | |
| — | |
| — | |
| Not in DB | |
| — | |
| — | |
| — | |
| — |
Tax History
| Year | Property Taxes |
|---|---|
| 2021 | $7,249 |
| 2025 | $7,970 |
Contact Agent
Nearby Similar Homes
Nearby Sold Comparables
Contact Agent
Listing Provided By
Redfin Corporation







