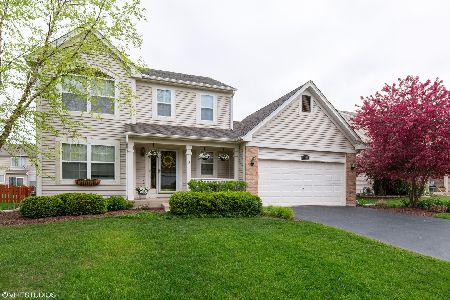10498 Oxford Drive, Huntley, Illinois 60142
$260,000
|
Sold
|
|
| Status: | Closed |
| Sqft: | 2,292 |
| Cost/Sqft: | $116 |
| Beds: | 4 |
| Baths: | 3 |
| Year Built: | 2001 |
| Property Taxes: | $8,264 |
| Days On Market: | 2309 |
| Lot Size: | 0,25 |
Description
Welcome home! This beautiful, move in ready Meadowlark model is located in the popular subdivision of Southwind!! 4 bedrooms, 2.5 baths and offers a spacious layout with a gorgeous 2 story foyer entry! Many updates to enjoy including hardwood flooring, a lovely kitchen with plenty of cabinet space, a backsplash, granite countertops with an island, and sliding glass doors out to a fantastic fenced in back yard with brick paver patio, fresh landscaping with new trees, and a shed. Large family room off the kitchen is cozy with a beautiful brick fireplace. Several ceiling fans throughout the home, and a full unfinished basement waiting for your finishing touch. School District 158!! Close to I90, Centegra-Huntley Hospital, and Randal Rd with many shops and restaurants. A must see!
Property Specifics
| Single Family | |
| — | |
| Traditional | |
| 2001 | |
| Full | |
| MEADOWLARK | |
| No | |
| 0.25 |
| Mc Henry | |
| Southwind | |
| 0 / Not Applicable | |
| None | |
| Public | |
| Public Sewer | |
| 10533983 | |
| 1822405024 |
Nearby Schools
| NAME: | DISTRICT: | DISTANCE: | |
|---|---|---|---|
|
Grade School
Chesak Elementary School |
158 | — | |
|
Middle School
Marlowe Middle School |
158 | Not in DB | |
|
High School
Huntley High School |
158 | Not in DB | |
Property History
| DATE: | EVENT: | PRICE: | SOURCE: |
|---|---|---|---|
| 11 Dec, 2008 | Sold | $213,500 | MRED MLS |
| 14 Nov, 2008 | Under contract | $225,000 | MRED MLS |
| — | Last price change | $235,000 | MRED MLS |
| 28 May, 2008 | Listed for sale | $235,000 | MRED MLS |
| 7 Nov, 2019 | Sold | $260,000 | MRED MLS |
| 8 Oct, 2019 | Under contract | $264,900 | MRED MLS |
| 1 Oct, 2019 | Listed for sale | $264,900 | MRED MLS |
Room Specifics
Total Bedrooms: 4
Bedrooms Above Ground: 4
Bedrooms Below Ground: 0
Dimensions: —
Floor Type: Carpet
Dimensions: —
Floor Type: Carpet
Dimensions: —
Floor Type: Carpet
Full Bathrooms: 3
Bathroom Amenities: Separate Shower,Double Sink,Soaking Tub
Bathroom in Basement: 0
Rooms: No additional rooms
Basement Description: Unfinished
Other Specifics
| 2 | |
| Concrete Perimeter | |
| Asphalt | |
| Porch, Brick Paver Patio | |
| Fenced Yard,Landscaped | |
| 70X120 | |
| Full | |
| Full | |
| Vaulted/Cathedral Ceilings, Hardwood Floors | |
| Range, Microwave, Dishwasher, Disposal | |
| Not in DB | |
| Sidewalks, Street Lights, Street Paved | |
| — | |
| — | |
| Gas Starter |
Tax History
| Year | Property Taxes |
|---|---|
| 2008 | $5,545 |
| 2019 | $8,264 |
Contact Agent
Nearby Sold Comparables
Contact Agent
Listing Provided By
Keller Williams Inspire - Geneva





