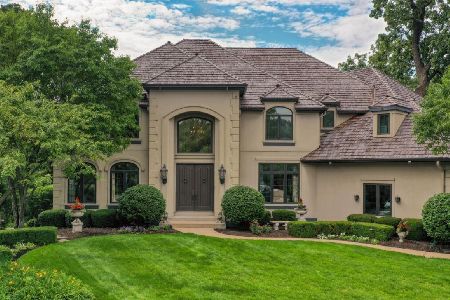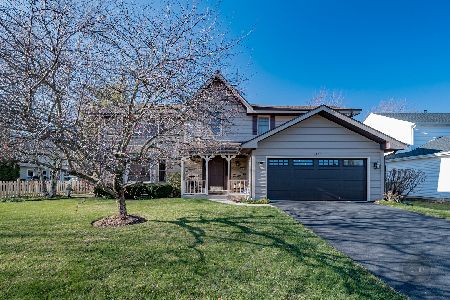105 Ardley Court, Naperville, Illinois 60565
$575,000
|
Sold
|
|
| Status: | Closed |
| Sqft: | 2,015 |
| Cost/Sqft: | $272 |
| Beds: | 4 |
| Baths: | 3 |
| Year Built: | 1987 |
| Property Taxes: | $10,598 |
| Days On Market: | 549 |
| Lot Size: | 0,26 |
Description
PERFECTLY BEAUTIFUL HOME in DESIRABLE RIVER OAKS in CUL-DE-SAC, UPDATED, WELL MAINTAINED & NAPERVILLE SCHOOL DISTRICT 203 with 4 bedrooms, 2.5 baths and finished basement (carpet). Charming curb appeal, pleasing front porch & step inside to "HONEY, I'M HOME! Front foyer with generous coat closet, OPEN FLOOR PLAN from large Living Room to Dining Room, on to an UPDATED KITCHEN, granite counters, white cabinets (plenty of storage), in-eat Kitchen area & YES, OPEN to Family Room, wood beam, cozy fireplace & powder room completes main floor living. UPSTAIRS DELIGHT (I LOVE THE NEW ENGINEERED LAMINATE FLOORING) with a large Primary Bedroom, closet organizers (2021) and an UPDATED SPA-LIKE BATH! 3 additional Bedrooms up with an easy-to-share full Bath! NEED MORE SPACE? YOU GOT IT with the finished basement & WOW STORAGE AREAS! And who doesn't love the outdoors? Deck, patio, large yard, fire pit area, fenced! ONE BLOCK to NATIONAL BLUE RIBBON AWARD KINGSLEY ELEMENTARY SCHOOL. Walk to Naperville's biking/walking trail system with access to Knoch Knolls Park/Nature Center and close to BOOMING DOWNTOWN NAPERVILLE/METRA TRAIN STATION. SO MANY UPDATES COMPLETED: NEWER WINDOWS, SIDING, ROOF, GARAGE DOOR, GARAGE OPENER '22, 2nd Floor FLOORING '21, EJECTOR PIT & SUMP PUMP '22, REFRIGERATOR '22
Property Specifics
| Single Family | |
| — | |
| — | |
| 1987 | |
| — | |
| — | |
| No | |
| 0.26 |
| Will | |
| River Oaks | |
| — / Not Applicable | |
| — | |
| — | |
| — | |
| 12142269 | |
| 1202063020080000 |
Nearby Schools
| NAME: | DISTRICT: | DISTANCE: | |
|---|---|---|---|
|
Grade School
Kingsley Elementary School |
203 | — | |
|
Middle School
Lincoln Junior High School |
203 | Not in DB | |
|
High School
Naperville Central High School |
203 | Not in DB | |
Property History
| DATE: | EVENT: | PRICE: | SOURCE: |
|---|---|---|---|
| 27 Sep, 2021 | Sold | $460,000 | MRED MLS |
| 20 Jul, 2021 | Under contract | $465,000 | MRED MLS |
| — | Last price change | $474,900 | MRED MLS |
| 8 Jul, 2021 | Listed for sale | $474,900 | MRED MLS |
| 27 Sep, 2024 | Sold | $575,000 | MRED MLS |
| 31 Aug, 2024 | Under contract | $549,000 | MRED MLS |
| 28 Aug, 2024 | Listed for sale | $549,000 | MRED MLS |
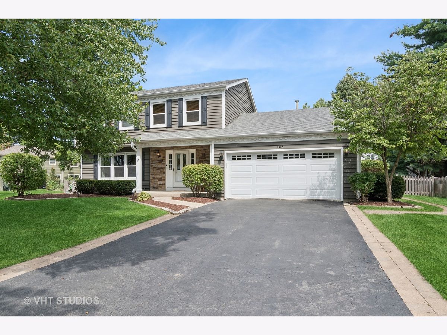
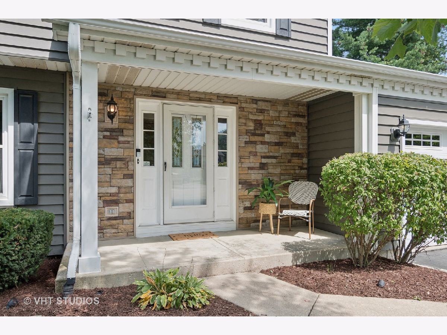
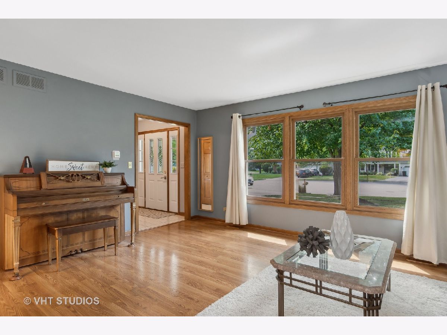
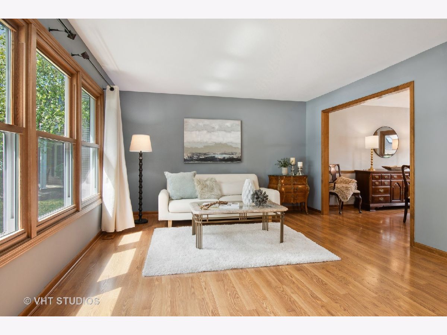
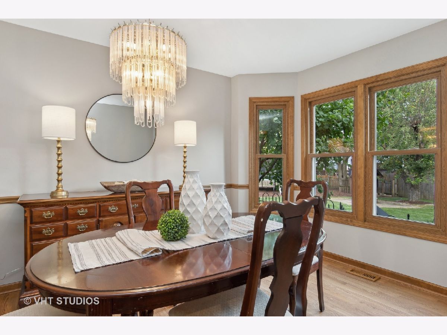
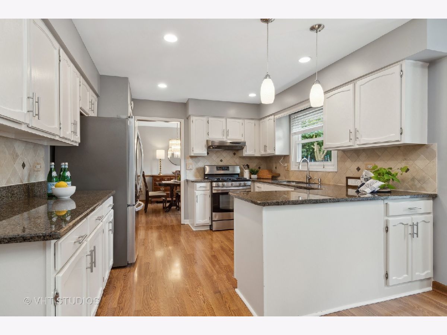
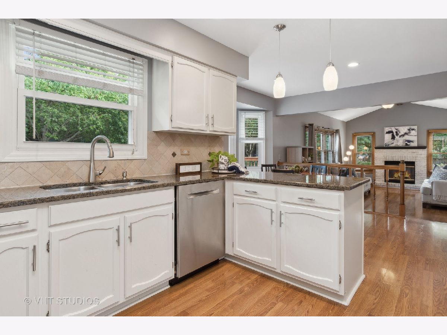
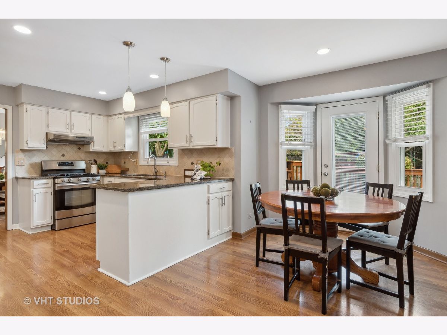
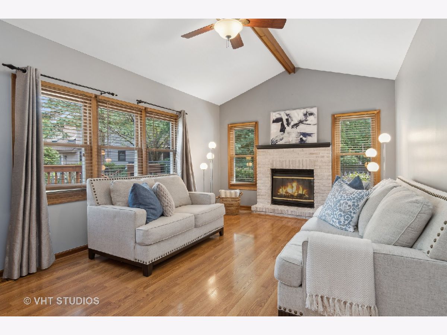
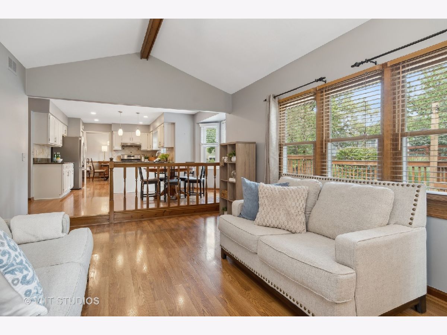
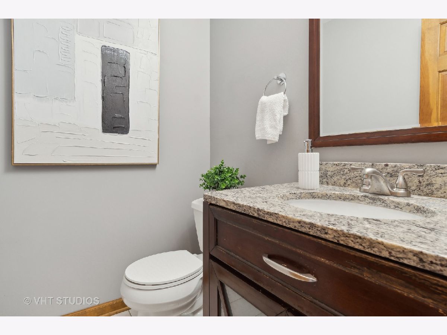
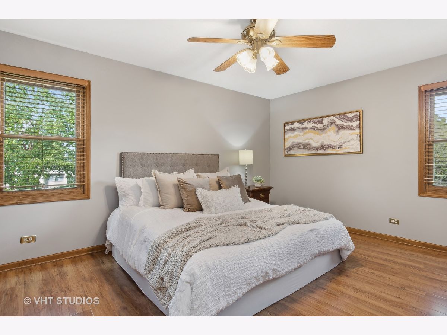
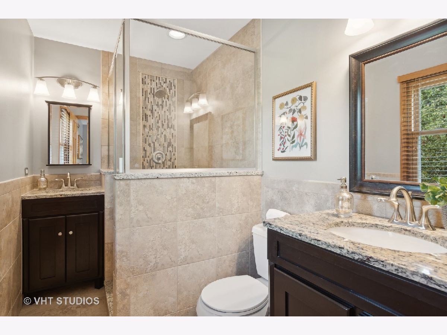

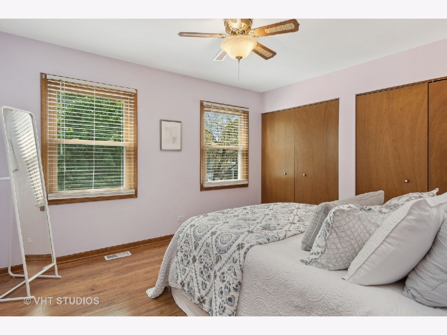
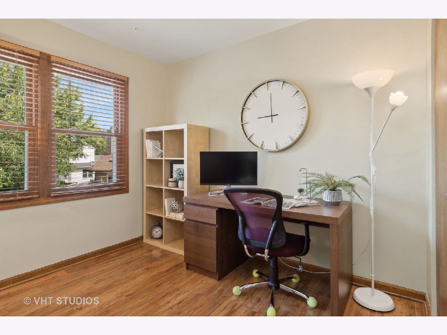
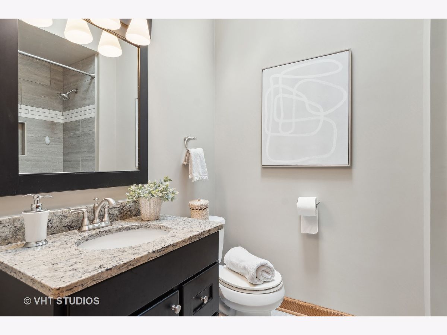
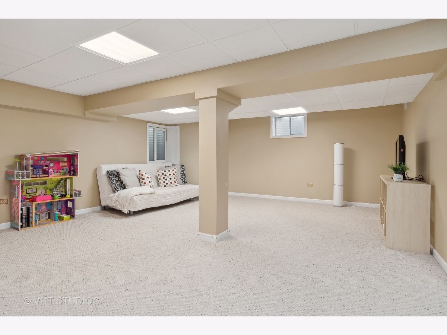
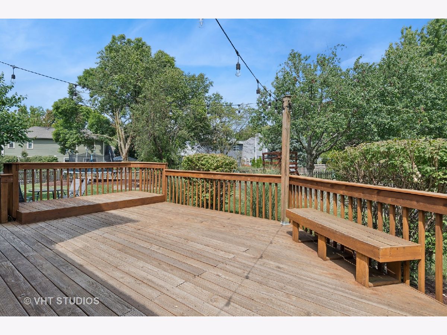
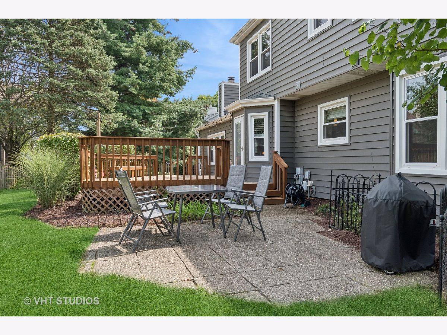
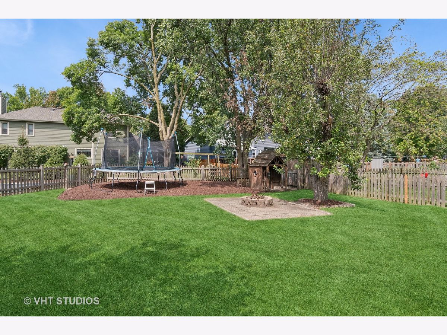
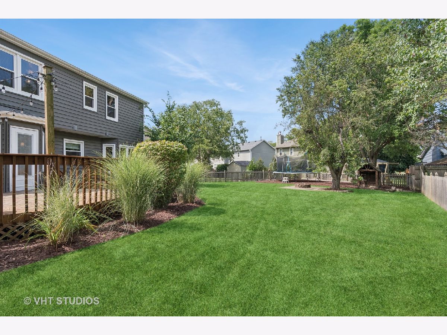
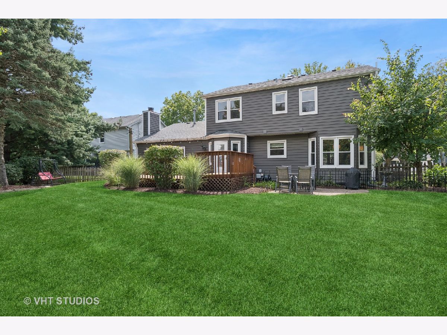


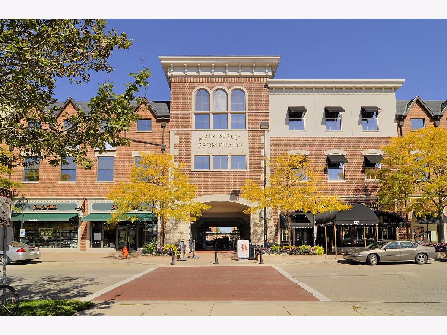

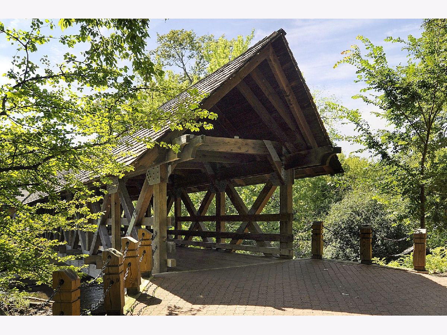

Room Specifics
Total Bedrooms: 4
Bedrooms Above Ground: 4
Bedrooms Below Ground: 0
Dimensions: —
Floor Type: —
Dimensions: —
Floor Type: —
Dimensions: —
Floor Type: —
Full Bathrooms: 3
Bathroom Amenities: Separate Shower,Double Sink
Bathroom in Basement: 0
Rooms: —
Basement Description: Finished,Crawl,Egress Window
Other Specifics
| 2 | |
| — | |
| Asphalt | |
| — | |
| — | |
| 72X110X102X34X121 | |
| Unfinished | |
| — | |
| — | |
| — | |
| Not in DB | |
| — | |
| — | |
| — | |
| — |
Tax History
| Year | Property Taxes |
|---|---|
| 2021 | $8,771 |
| 2024 | $10,598 |
Contact Agent
Nearby Similar Homes
Nearby Sold Comparables
Contact Agent
Listing Provided By
Baird & Warner


